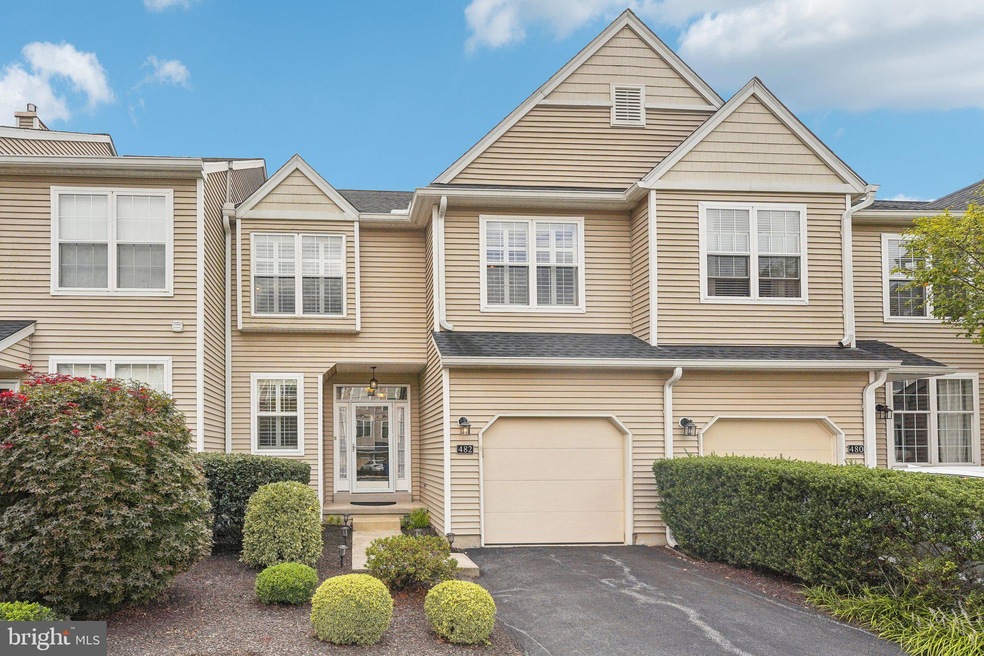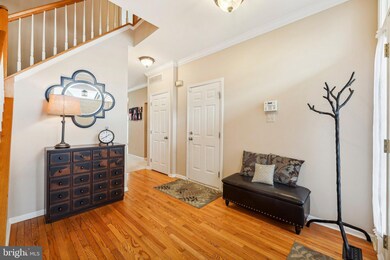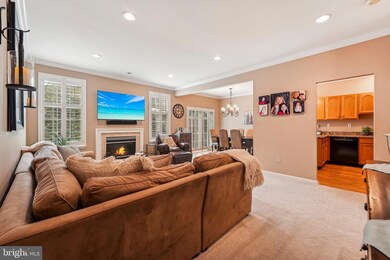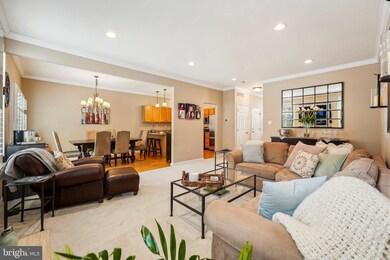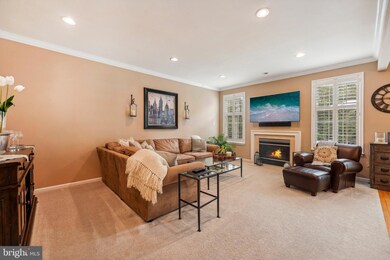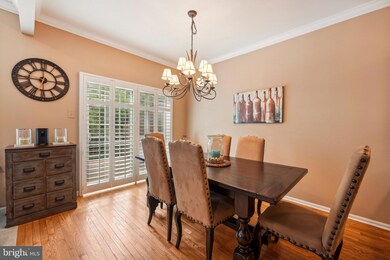
482 Lake George Cir Unit 3 West Chester, PA 19382
East Bradford Township NeighborhoodHighlights
- Colonial Architecture
- Deck
- Stainless Steel Appliances
- Hillsdale Elementary School Rated A
- Den
- 1 Car Attached Garage
About This Home
As of December 2024Nestled in the popular Sagamore Community, just minutes from down town West Chester and West Chester University, you will find 482 Lake George Circle. As you drive through the community you will be impressed by the beautifully landscaped development and realize why this is such a desirable location in which to live. This very spacious 3bd, 2.5 bath home has a stunning natural back drop which provides privacy and a fabulous view from your back deck. The front door opens to gleaming hardwood flooring in the foyer. Continue down the hall to the open floor plan living area which combines both style and functionality. To the right is a very spacious kitchen with hardwood flooring, upgraded stainless steel appliances including a Bosch range and microwave, Viking refrigerator, granite counters, pendant lighting and a casual breakfast bar. The kitchen overlooks the dining area and spacious family room with recessed lighting, custom crown molding and cozy fireplace which is framed by accent windows which welcome the natural light into the home. Sliding doors off the dining area lead to a private deck which has an incredible view of the natural landscape backdrop making this a perfect area for entertaining or relaxing. A convenient half bath and entrance to the 1-car garage completes the main level. On the upper level you will find a large primary bedroom with ensuite bathroom, as well as 2 additional generously-sized bedrooms, s well as full bathroom in the hall and laundry area with Samsung washer & dryer . The finished lower-level with 10' ceilings opens to a spacious living area perfect for a gaming room, work out space, or entertaining space, and has sliding doors which lead out to the stone paver patio and common ground area. The lower-level also includes a private office and an unfinished storage/utility area. Updated hardware and custom plantation shutters add to the charm of the home. Convenient to shopping, restaurants and entertainment including downtown West Chester where you can take advantage of the many great specialty shops and restaurants; easy access to major highways including Route 202 and West Chester Pike. This is a wonderful property in an amazing community- book your showing appointment today!
Last Agent to Sell the Property
Roseann Tulley
Redfin Corporation License #RS330033 Listed on: 09/12/2024

Townhouse Details
Home Type
- Townhome
Est. Annual Taxes
- $4,286
Year Built
- Built in 1997
HOA Fees
- $280 Monthly HOA Fees
Parking
- 1 Car Attached Garage
- 2 Driveway Spaces
- Front Facing Garage
- Parking Lot
Home Design
- Colonial Architecture
- Shingle Roof
- Vinyl Siding
- Concrete Perimeter Foundation
Interior Spaces
- Property has 2 Levels
- Gas Fireplace
- Entrance Foyer
- Living Room
- Dining Room
- Den
- Home Security System
Kitchen
- Eat-In Kitchen
- Self-Cleaning Oven
- Built-In Range
- Built-In Microwave
- Dishwasher
- Stainless Steel Appliances
- Kitchen Island
- Disposal
Bedrooms and Bathrooms
- 3 Bedrooms
- En-Suite Primary Bedroom
Laundry
- Laundry Room
- Laundry on upper level
- Dryer
- Washer
Finished Basement
- Walk-Out Basement
- Basement Fills Entire Space Under The House
Outdoor Features
- Deck
- Patio
Schools
- Henderson High School
Utilities
- Forced Air Heating and Cooling System
- Natural Gas Water Heater
Additional Features
- Energy-Efficient Appliances
- 1,034 Sq Ft Lot
Community Details
- $1,000 Capital Contribution Fee
- Association fees include common area maintenance, exterior building maintenance, lawn maintenance, snow removal
- Sagamore HOA
- Sagamore Subdivision
Listing and Financial Details
- Tax Lot 0270
- Assessor Parcel Number 51-07 -0270
Ownership History
Purchase Details
Home Financials for this Owner
Home Financials are based on the most recent Mortgage that was taken out on this home.Purchase Details
Home Financials for this Owner
Home Financials are based on the most recent Mortgage that was taken out on this home.Purchase Details
Home Financials for this Owner
Home Financials are based on the most recent Mortgage that was taken out on this home.Purchase Details
Home Financials for this Owner
Home Financials are based on the most recent Mortgage that was taken out on this home.Purchase Details
Home Financials for this Owner
Home Financials are based on the most recent Mortgage that was taken out on this home.Similar Homes in West Chester, PA
Home Values in the Area
Average Home Value in this Area
Purchase History
| Date | Type | Sale Price | Title Company |
|---|---|---|---|
| Deed | $555,000 | None Listed On Document | |
| Deed | $317,000 | Title Services | |
| Deed | $322,000 | None Available | |
| Deed | $303,000 | -- | |
| Deed | $157,585 | -- |
Mortgage History
| Date | Status | Loan Amount | Loan Type |
|---|---|---|---|
| Previous Owner | $280,800 | New Conventional | |
| Previous Owner | $288,000 | New Conventional | |
| Previous Owner | $36,000 | Credit Line Revolving | |
| Previous Owner | $250,600 | New Conventional | |
| Previous Owner | $289,800 | Purchase Money Mortgage | |
| Previous Owner | $49,000 | Unknown | |
| Previous Owner | $25,000 | Credit Line Revolving | |
| Previous Owner | $60,600 | Unknown | |
| Previous Owner | $242,400 | Fannie Mae Freddie Mac | |
| Previous Owner | $188,800 | No Value Available | |
| Previous Owner | $126,050 | Balloon |
Property History
| Date | Event | Price | Change | Sq Ft Price |
|---|---|---|---|---|
| 12/10/2024 12/10/24 | Sold | $555,000 | -1.8% | $258 / Sq Ft |
| 10/27/2024 10/27/24 | Pending | -- | -- | -- |
| 10/21/2024 10/21/24 | Price Changed | $565,000 | -1.7% | $262 / Sq Ft |
| 10/11/2024 10/11/24 | Price Changed | $575,000 | -2.4% | $267 / Sq Ft |
| 09/12/2024 09/12/24 | For Sale | $589,000 | +85.8% | $273 / Sq Ft |
| 08/23/2012 08/23/12 | Sold | $317,000 | -2.4% | $157 / Sq Ft |
| 07/12/2012 07/12/12 | Pending | -- | -- | -- |
| 05/06/2012 05/06/12 | Price Changed | $324,900 | -1.5% | $161 / Sq Ft |
| 03/21/2012 03/21/12 | Price Changed | $329,900 | -2.9% | $164 / Sq Ft |
| 03/03/2012 03/03/12 | For Sale | $339,900 | -- | $169 / Sq Ft |
Tax History Compared to Growth
Tax History
| Year | Tax Paid | Tax Assessment Tax Assessment Total Assessment is a certain percentage of the fair market value that is determined by local assessors to be the total taxable value of land and additions on the property. | Land | Improvement |
|---|---|---|---|---|
| 2025 | $4,287 | $147,880 | $25,910 | $121,970 |
| 2024 | $4,287 | $147,880 | $25,910 | $121,970 |
| 2023 | $4,250 | $147,880 | $25,910 | $121,970 |
| 2022 | $4,194 | $147,880 | $25,910 | $121,970 |
| 2021 | $4,098 | $147,880 | $25,910 | $121,970 |
| 2020 | $4,071 | $147,880 | $25,910 | $121,970 |
| 2019 | $3,940 | $147,880 | $25,910 | $121,970 |
| 2018 | $3,853 | $147,880 | $25,910 | $121,970 |
| 2017 | $3,766 | $147,880 | $25,910 | $121,970 |
| 2016 | $3,173 | $147,880 | $25,910 | $121,970 |
| 2015 | $3,173 | $147,880 | $25,910 | $121,970 |
| 2014 | $3,173 | $147,880 | $25,910 | $121,970 |
Agents Affiliated with this Home
-
Roseann Tulley
R
Seller's Agent in 2024
Roseann Tulley
Redfin Corporation
-
James Wagner

Buyer's Agent in 2024
James Wagner
Keller Williams Real Estate - West Chester
(484) 301-0416
5 in this area
65 Total Sales
-
Jacqueline 'Jackie' DiAntonio

Seller's Agent in 2012
Jacqueline 'Jackie' DiAntonio
Keller Williams Main Line
(484) 678-9206
1 in this area
64 Total Sales
-
Elizabeth Woodrow

Buyer's Agent in 2012
Elizabeth Woodrow
Coldwell Banker Realty
(610) 999-1050
1 in this area
21 Total Sales
Map
Source: Bright MLS
MLS Number: PACT2073728
APN: 51-007-0270.0000
- 846 Amber Ln
- 207 Reid Way
- 197 Rosewood Dr
- 730 W Nields St
- 615 S Bradford Ave
- 405 W Rosedale Ave
- Lot 10 Carolannes Way
- 1025 Lenape Rd
- 414 Birmingham Rd
- 947 Jefferis Bridge Rd
- 209 Sharpless St
- 109 S Brandywine St
- 228 Dean St
- 1031 Bucktail Way
- 418 W Miner St
- 116 Price St
- 809 General Sterling Dr
- 722 Scotch Way Unit C-26
- 200 Barn Hill Rd
- 506 Raymond Dr Unit 4
