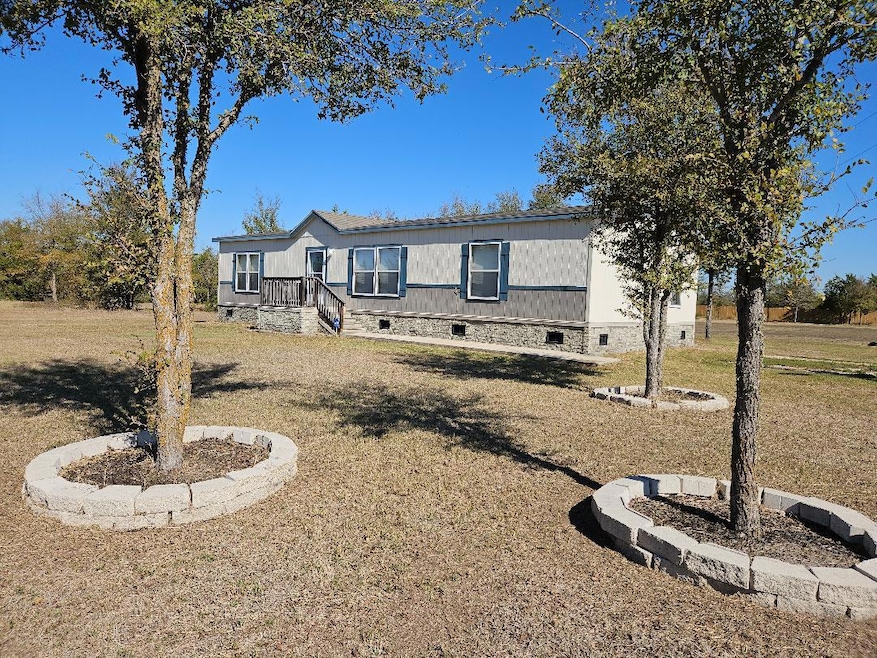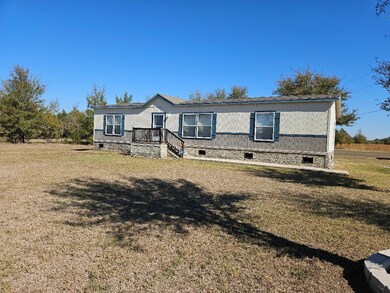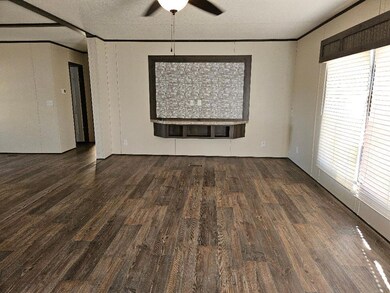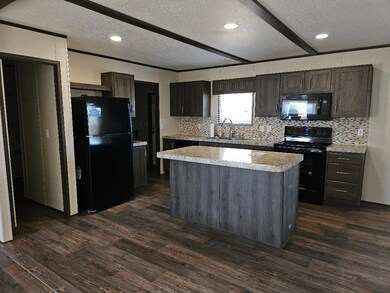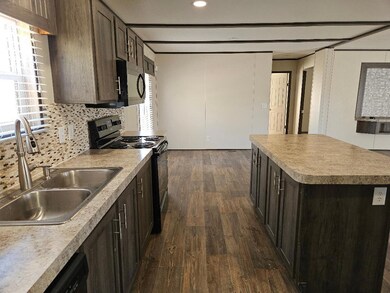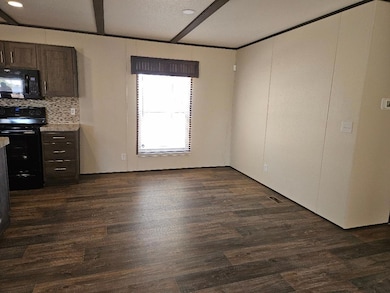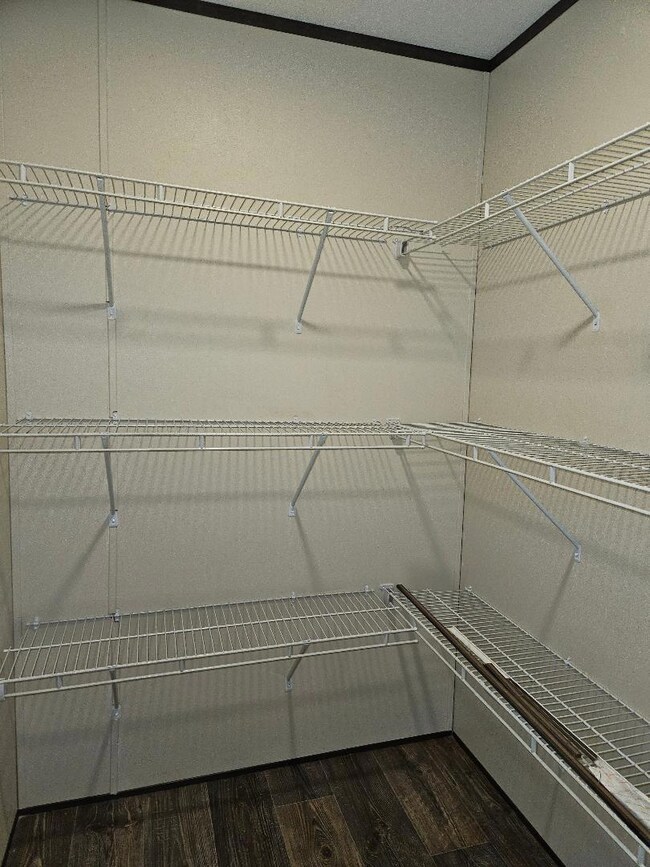
482 McDonald Ln W Cedar Creek, TX 78612
Highlights
- Open Floorplan
- No HOA
- Double Pane Windows
- Main Floor Primary Bedroom
- Breakfast Area or Nook
- Double Vanity
About This Home
Tucked away at 482 McDonald LN W, CedarCreek, TX 78612, this double mobile home is just waiting for you to make it your own. Prepare to be wowed by the kitchen, where culinary dreams come to life amidst a symphony of stylish features, including a backsplash and lots of countertop space. A large kitchen island provides the perfect spot for friends to gather. The bathroom is a serene escape, featuring a double vanity that promises no more elbowing for sink space in the mornings, a garden tub, and a walk in shower. The rural area offers a refreshing escape from the everyday hustle. This 2020, 3-bedroom, 2-bathroom property is the perfect spot to embrace a life of simple pleasures.
Listing Agent
Jeanette Shelby, Realtors Brokerage Phone: (512) 281-3412 License #0318703 Listed on: 11/10/2025
Property Details
Home Type
- Mobile/Manufactured
Year Built
- Built in 2020
Lot Details
- 0.77 Acre Lot
- South Facing Home
- Open Lot
- Cleared Lot
Home Design
- Pillar, Post or Pier Foundation
- Composition Roof
Interior Spaces
- 1,512 Sq Ft Home
- Open Floorplan
- Ceiling Fan
- Recessed Lighting
- Double Pane Windows
- Vinyl Clad Windows
- Blinds
Kitchen
- Breakfast Area or Nook
- Open to Family Room
- Breakfast Bar
- Free-Standing Electric Range
- Microwave
- Dishwasher
- Kitchen Island
- Laminate Countertops
Flooring
- Laminate
- Vinyl
Bedrooms and Bathrooms
- 3 Main Level Bedrooms
- Primary Bedroom on Main
- Walk-In Closet
- 2 Full Bathrooms
- Double Vanity
- Garden Bath
- Separate Shower
Home Security
- Security System Owned
- Fire and Smoke Detector
Parking
- 4 Parking Spaces
- Outside Parking
Outdoor Features
- Outbuilding
Schools
- Bluebonnet Elementary School
- Cedar Creek Middle School
- Cedar Creek High School
Utilities
- Central Heating and Cooling System
- Above Ground Utilities
- Aerobic Septic System
- High Speed Internet
- Cable TV Available
Listing and Financial Details
- Security Deposit $1,960
- Tenant pays for all utilities, insurance, internet, security, trash collection, water
- The owner pays for grounds care, insurance, management, repairs, taxes
- 12 Month Lease Term
- $55 Application Fee
- Assessor Parcel Number 8712237
Community Details
Overview
- No Home Owners Association
- Rooster Estates Subdivision
- Property managed by Jeanette Shelby, Realty
Pet Policy
- Pet Deposit $400
- Dogs and Cats Allowed
- Breed Restrictions
Map
About the Listing Agent

I'm an expert real estate agent with Jeanette Shelby, REALTOR in Elgin, TX and the nearby area, providing home-buyers and sellers with professional, responsive and attentive real estate services. Want an agent who'll really listen to what you want in a home? Need an agent who knows how to effectively market your home so it sells? Give me a call! I'm eager to help and would love to talk to you.
Jeanette's Other Listings
Source: Unlock MLS (Austin Board of REALTORS®)
MLS Number: 8379334
- 145 Angelia Dr
- TBD Della Ln
- 320 Raptor Beak Way
- 104 Martin Meadows
- 298 Jenkins Rd
- TBD Tbd Dr
- TBD Marjess Dr
- 174 Hershal Ln
- 177 Billingsley Heights
- 215 Great Northern Dr
- 185 Billingsley Heights
- 202 Great Northern Dr
- 189 Great Northern Dr
- 179 Great Northern Dr
- 172 Great Northern Dr
- 320 Pope Bend S
- 200 Hershal Ln
- 356 Cedar Ln
- The Fairfield Plan at Railhead
- The Dean Plan at Railhead
- 107 Martin Ln Unit B
- 107 Martin Ln Unit C
- 265 Hershal Ln
- 109 Simpson Ave
- 146 Guajolote St
- 168 Still Forest Unit B Dr Unit B
- 691 Union Chapel Rd
- 106 Stellers Swoop
- 134 Stellers Swoop
- 114 Thorne Rd Unit B
- 399 Pope Bend N
- 127 Loysoya St
- 277 Elm Forest Loop Unit B
- 323 Chisholm Trail
- 145 Gaston Dr
- 124 S Mockingbird Cir
- 124 S Mockingbird Cir Unit A
- 124 Oak River Dr
- 111 Pinyon Pine Dr
- 165 Rita Blanca Bend
