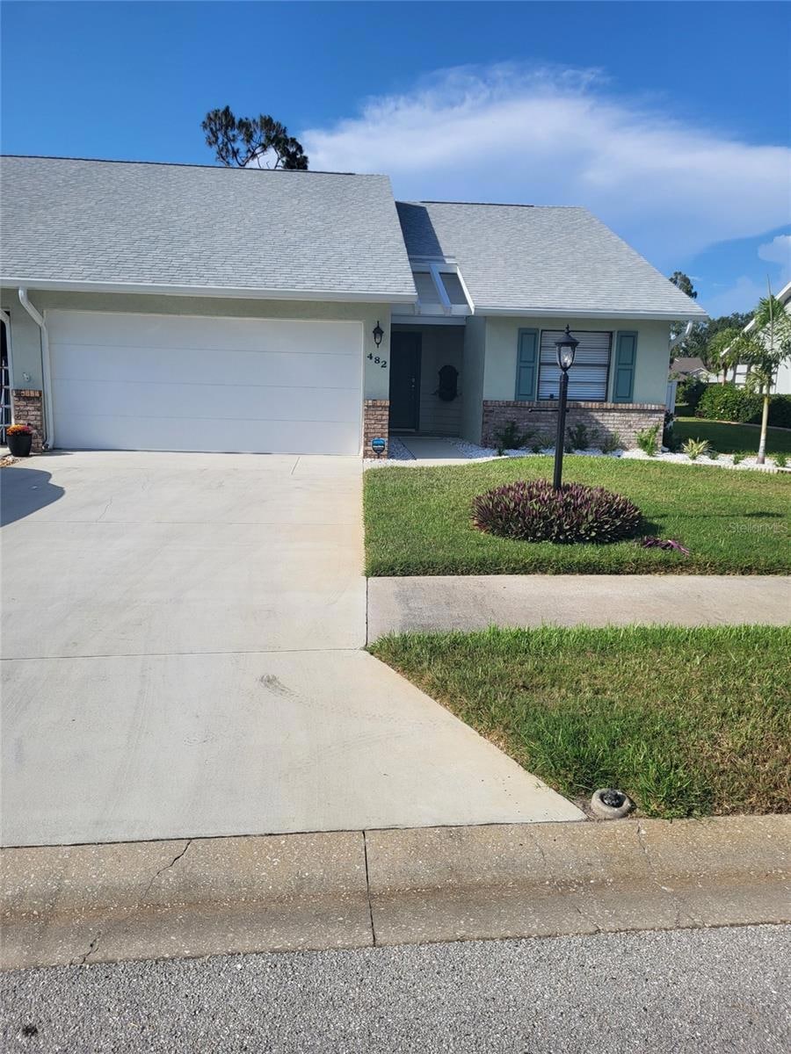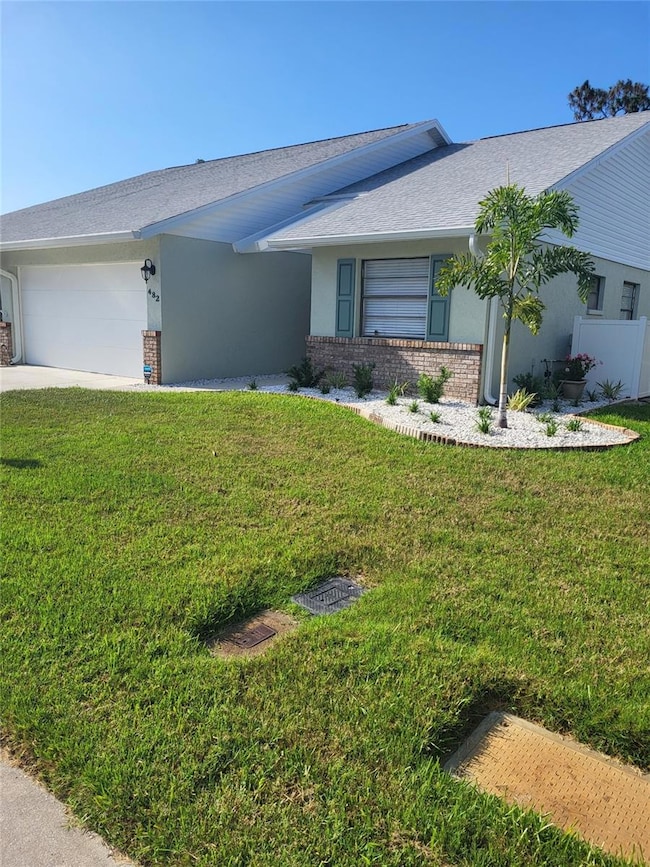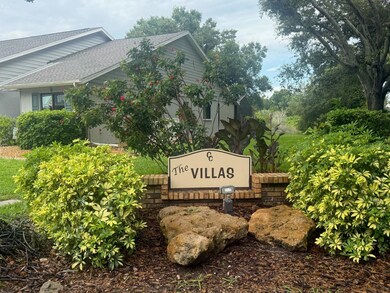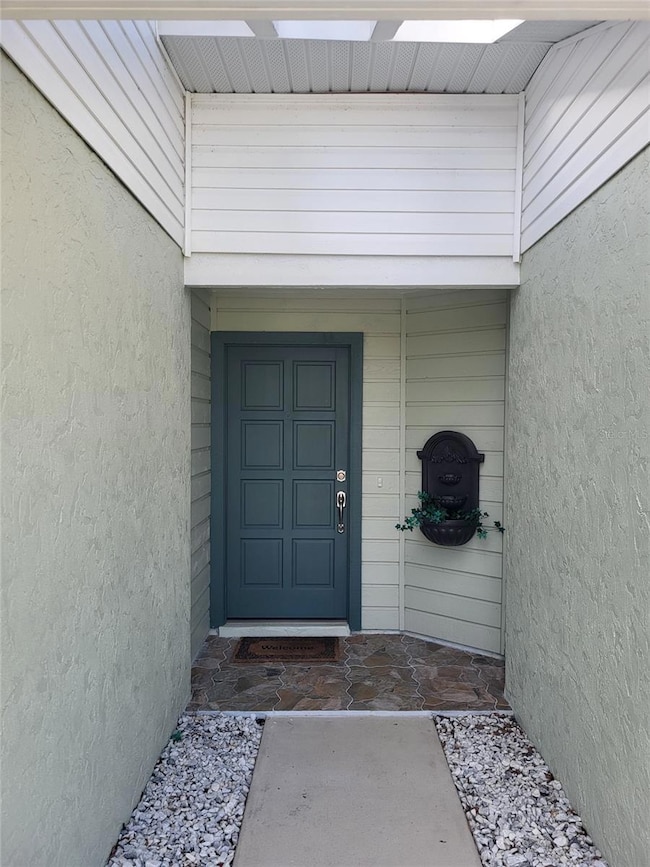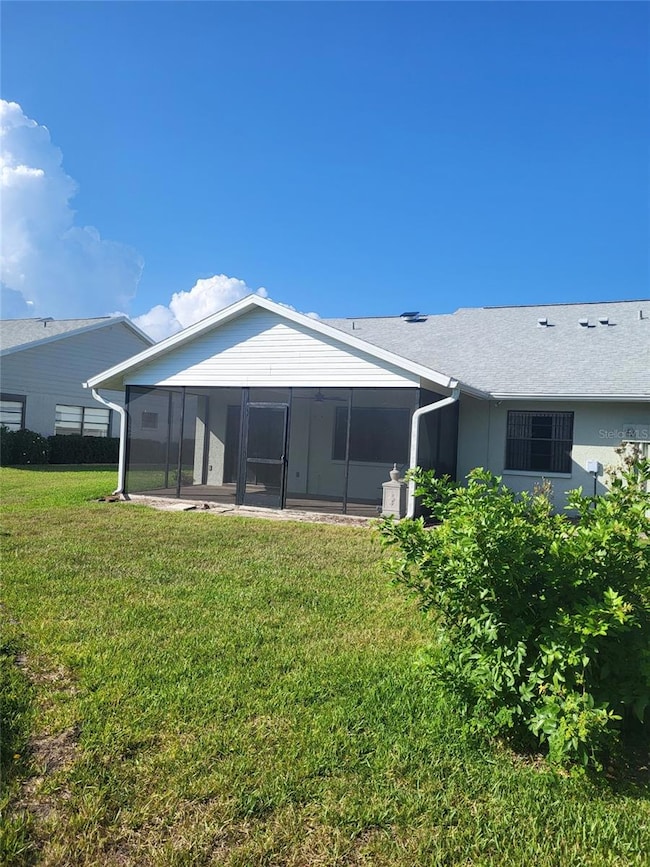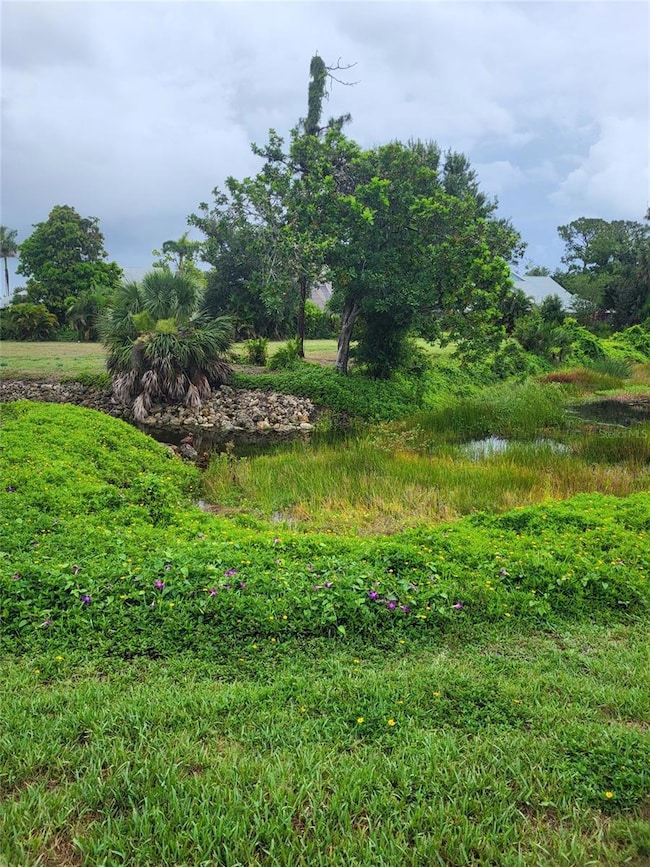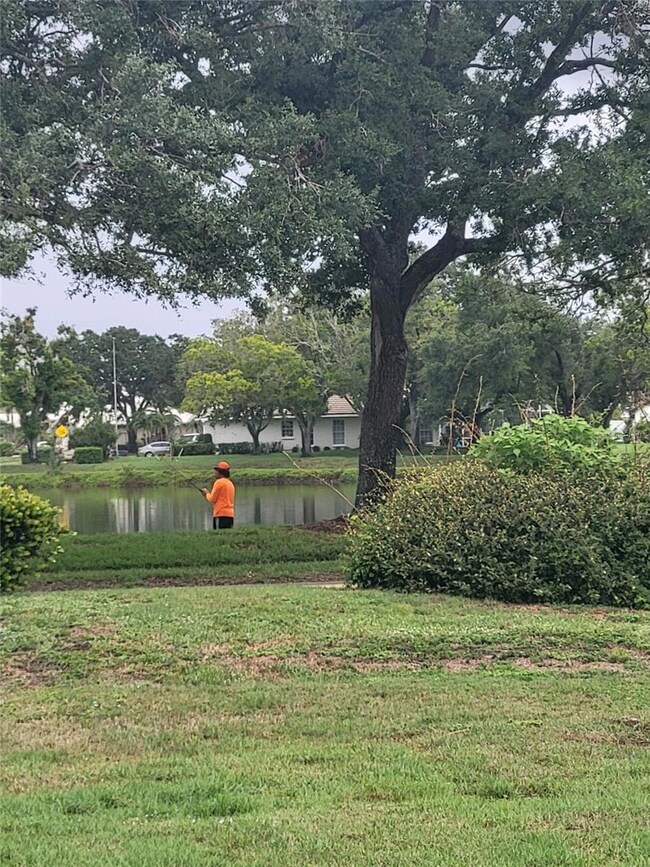482 Pendleton Place Venice, FL 34292
Chestnut Creek Estates NeighborhoodEstimated payment $2,136/month
Highlights
- Fishing
- View of Trees or Woods
- Cathedral Ceiling
- Active Adult
- Open Floorplan
- Attic
About This Home
Charming 3-Bedroom/2 Bath Villa with Scenic Pond Views in 55+ Chestnut Creek Villas Nestled at the end of a quiet cul-de-sac, this beautifully updated villa offers serene views of a pond, lush preserve, and surrounding nature—perfect for relaxing and watching local wildlife from your spacious back porch. Enjoy the benefits of a 2024 renovation, including brand-new kitchen appliances—dishwasher, refrigerator, and stove/oven. Both bathrooms have been updated. The home features an open floor plan with vaulted ceilings, enhancing the bright and airy atmosphere. Additional highlights include a large screened rear porch and a 2-car garage for convenience and storage. This home has been well cared which you can see when you visit. Located in the 55+ community of Chestnut Creek Villas, residents enjoy a low HOA fee that covers: Basic cable & internet Lawn maintenance Community pool Tennis, pickleball, and shuffleboard courts Prime Location: Just minutes from downtown Venice, you'll have easy access to beaches, golf courses, shopping, dining, bike trails, and everything this vibrant area makes you know you are living in paradise. Don’t miss this rare opportunity to own a move-in-ready villa in a peaceful and active community! See attached Features List for full details.
Listing Agent
KAZ REAL ESTATE COMPANY Brokerage Phone: 941-451-8787 License #3097129 Listed on: 06/13/2025
Home Details
Home Type
- Single Family
Est. Annual Taxes
- $3,441
Year Built
- Built in 1985
Lot Details
- 4,595 Sq Ft Lot
- Cul-De-Sac
- Street terminates at a dead end
- South Facing Home
- Landscaped
- Irrigation Equipment
- Property is zoned RSF1
HOA Fees
- $180 Monthly HOA Fees
Parking
- 2 Car Attached Garage
- Secured Garage or Parking
Property Views
- Pond
- Woods
Home Design
- Patio Home
- Slab Foundation
- Shingle Roof
- Block Exterior
Interior Spaces
- 1,344 Sq Ft Home
- 1-Story Property
- Open Floorplan
- Cathedral Ceiling
- Ceiling Fan
- Self Contained Fireplace Unit Or Insert
- Electric Fireplace
- Shades
- Blinds
- Sliding Doors
- Combination Dining and Living Room
- Home Office
- Inside Utility
- Attic Fan
Kitchen
- Walk-In Pantry
- Range
- Recirculated Exhaust Fan
- Dishwasher
- Disposal
Flooring
- Tile
- Vinyl
Bedrooms and Bathrooms
- 3 Bedrooms
- Split Bedroom Floorplan
- 2 Full Bathrooms
Laundry
- Laundry Room
- Dryer
- Washer
Home Security
- Security System Owned
- Fire and Smoke Detector
Accessible Home Design
- Accessible Doors
- Accessible Approach with Ramp
Schools
- Garden Elementary School
- Venice Area Middle School
- Venice Senior High School
Utilities
- Central Heating and Cooling System
- Humidity Control
- Heat Pump System
- Thermostat
- Underground Utilities
- Electric Water Heater
- Fiber Optics Available
- Cable TV Available
Additional Features
- Energy-Efficient Appliances
- Covered Patio or Porch
Listing and Financial Details
- Visit Down Payment Resource Website
- Tax Lot 185
- Assessor Parcel Number 0421140050
Community Details
Overview
- Active Adult
- Association fees include cable TV, pool, internet, recreational facilities, trash
- Keys Caldwell Association
- Chestnut Creek Villas Community
- Chestnut Creek Villas Subdivision
- Association Owns Recreation Facilities
- The community has rules related to building or community restrictions, deed restrictions
- Near Conservation Area
Recreation
- Tennis Courts
- Racquetball
- Community Pool
- Fishing
Map
Home Values in the Area
Average Home Value in this Area
Tax History
| Year | Tax Paid | Tax Assessment Tax Assessment Total Assessment is a certain percentage of the fair market value that is determined by local assessors to be the total taxable value of land and additions on the property. | Land | Improvement |
|---|---|---|---|---|
| 2025 | $3,441 | $209,007 | -- | -- |
| 2024 | $2,016 | $250,200 | $93,900 | $156,300 |
| 2023 | $2,016 | $167,172 | $0 | $0 |
| 2022 | $1,922 | $162,303 | $0 | $0 |
| 2021 | $1,898 | $157,576 | $0 | $0 |
| 2020 | $1,889 | $155,400 | $58,400 | $97,000 |
| 2019 | $1,832 | $154,000 | $60,900 | $93,100 |
| 2018 | $1,896 | $161,100 | $61,100 | $100,000 |
| 2017 | $2,338 | $157,900 | $62,100 | $95,800 |
| 2016 | $1,270 | $147,300 | $42,800 | $104,500 |
| 2015 | $1,289 | $128,100 | $32,500 | $95,600 |
| 2014 | $1,282 | $95,810 | $0 | $0 |
Property History
| Date | Event | Price | List to Sale | Price per Sq Ft | Prior Sale |
|---|---|---|---|---|---|
| 02/01/2026 02/01/26 | Price Changed | $324,000 | -7.2% | $241 / Sq Ft | |
| 01/01/2026 01/01/26 | For Sale | $349,000 | 0.0% | $260 / Sq Ft | |
| 12/31/2025 12/31/25 | Off Market | $349,000 | -- | -- | |
| 11/16/2025 11/16/25 | Price Changed | $349,000 | -6.9% | $260 / Sq Ft | |
| 11/07/2025 11/07/25 | Price Changed | $374,900 | -2.6% | $279 / Sq Ft | |
| 06/13/2025 06/13/25 | Price Changed | $385,000 | -14.4% | $286 / Sq Ft | |
| 06/13/2025 06/13/25 | For Sale | $450,000 | +57.9% | $335 / Sq Ft | |
| 01/29/2024 01/29/24 | Sold | $285,000 | -14.9% | $212 / Sq Ft | View Prior Sale |
| 01/12/2024 01/12/24 | Pending | -- | -- | -- | |
| 01/05/2024 01/05/24 | For Sale | $334,900 | 0.0% | $249 / Sq Ft | |
| 01/01/2024 01/01/24 | Pending | -- | -- | -- | |
| 12/29/2023 12/29/23 | Price Changed | $334,900 | -1.5% | $249 / Sq Ft | |
| 11/21/2023 11/21/23 | Price Changed | $339,900 | -1.4% | $253 / Sq Ft | |
| 11/02/2023 11/02/23 | Price Changed | $344,900 | -1.4% | $257 / Sq Ft | |
| 10/13/2023 10/13/23 | For Sale | $349,900 | -- | $260 / Sq Ft |
Purchase History
| Date | Type | Sale Price | Title Company |
|---|---|---|---|
| Personal Reps Deed | $285,000 | Mti Title Insurance Agency | |
| Warranty Deed | -- | Fidelity National Title Of F | |
| Personal Reps Deed | $174,000 | Fidelity National Title Of F | |
| Interfamily Deed Transfer | -- | Attorney | |
| Warranty Deed | $84,500 | -- |
Mortgage History
| Date | Status | Loan Amount | Loan Type |
|---|---|---|---|
| Previous Owner | $165,300 | New Conventional |
Source: Stellar MLS
MLS Number: N6139250
APN: 0421-14-0050
- 804 Bayport Cir
- 406 Pendleton Dr
- 426 Pendleton Dr
- 664 Sugarwood Trail
- 417 Huntridge Dr
- 1102 Deardon Dr
- 1137 Harbor Town Way
- 1210 Whitney Dr
- 684 Sugarwood Trail
- 1149 Harbor Town Way
- 245 Woodingham Trail
- 944 Harbor Town Dr
- 519 Catalina Isles Cir
- 538 Catalina Isles Cir
- 479 Catalina Isles Cir
- 890 Morgan Towne Way
- 230 Vestavia Dr
- 394 Autumn Chase Dr
- 1234 Harbor Town Way
- 1008 Beckley Cir Unit 361
- 9720 Beaming Rd
- 561 Fallbrook Dr
- 9720 Beaming Rd Unit B2
- 9720 Beaming Rd Unit C1.2
- 9720 Beaming Rd Unit A2
- 549 Fallbrook Dr
- 1001 Center Rd
- 539 Fallbrook Dr
- 9500 Grandtree Ave
- 405 Wellington Ct
- 9500 Grandtree Ave Unit A1
- 9500 Grandtree Ave Unit C1
- 9500 Grandtree Ave Unit B1C
- 1449 Quail Lake Dr
- 19600 Floridian Club Dr
- 1838 San Silvestro Dr
- 1008 Pine Forest Ct
- 19321 Nearpoint Dr
- 901 Addington Ct Unit 203
- 383 Cedarbrook Ct
Ask me questions while you tour the home.
