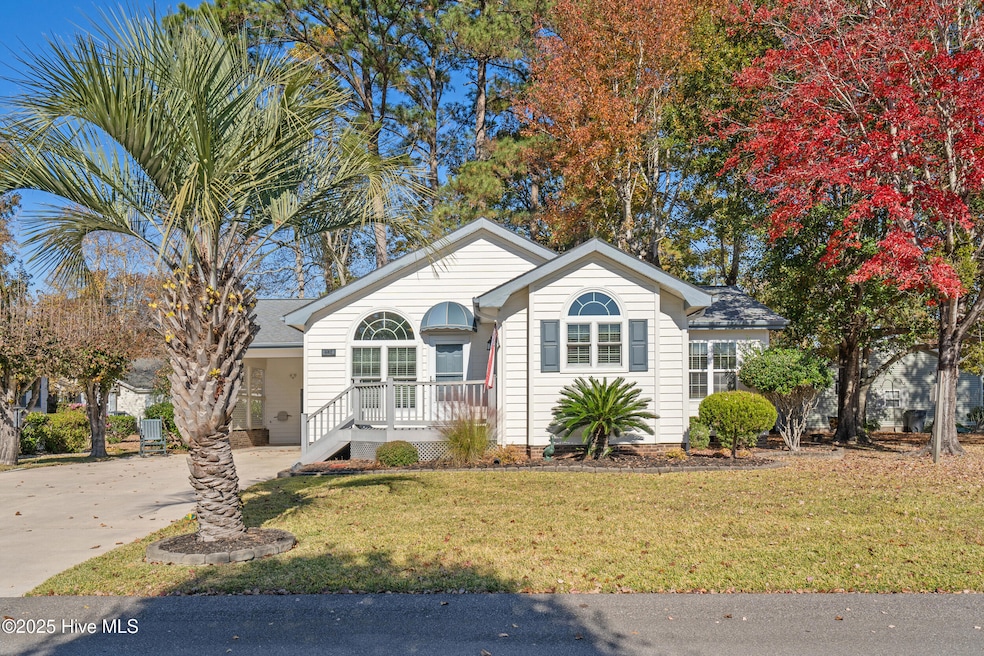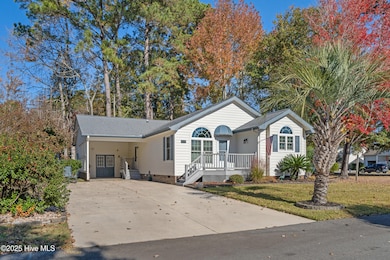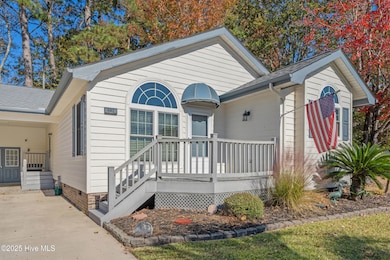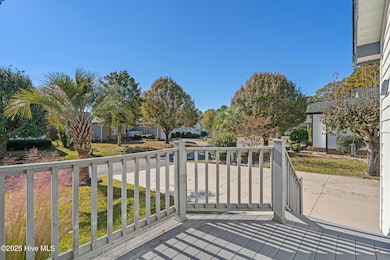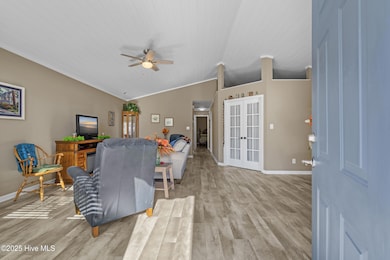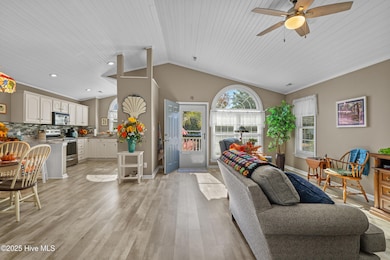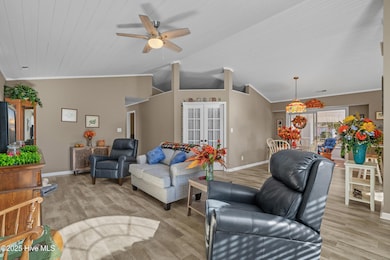482 Pepper Breeze Ave SW Calabash, NC 28467
Estimated payment $1,700/month
Highlights
- RV or Boat Storage in Community
- Clubhouse
- Separate Outdoor Workshop
- RV Parking in Community
- Community Pool
- Porch
About This Home
Ready to live in the quaint community of Saltaire Village in Calabash, NC? This home has been nearly fully renovated, including an enclosed sun porch that has heating and air, full home Generac generator, LVP flooring, most windows have been replaced and gorgeous Bead Board ceilings throughout. The kitchen has new quartz countertops, some newer appliances and updated cabinets. The primary bedroom and 2nd Bedroom have been renovated to match the beauty of the rest of the home. The 3rd room can be used as an office/flex space with lovely French doors. Both bathrooms have been upgraded to include walk-in showers and comfort height sinks. The HVAC is a 2020 model. The Refrigerator, Washer and Dryer all convey with the home.The seller also owns the Lot next to the home. It is also available to buy with the sale of the home. It is a beautiful corner lot with well-maintained landscaping and magnificent trees. Wouldn't it be fantastic to have no neighbors on one side for extra privacy? Just think about sitting in the Enclosed Sun Porch with your favorite beverage and enjoying a picturesque view of nature.The community has a low HOA fee that includes a pool, clubhouse, meeting room and a separate RV/Boat parking lot. It also has many events for community members to participate in.Saltaire Village is a short drive to downtown Calabash (a.k.a. as The Seafood Capital of the World), that has many restaurants to sample, local family-owned shops with unique gifts, numerous activities, such as the Calabash Christmas Parade and the Calabash Marina for a coastal boating experience! The Brunswick Beaches are all a short drive away. The closest being the Award-Winning Sunset Beach which has the famous Kindred Spirit mailbox you can walk to. It is also close to Highway 17 which can take you to historic Wilmington or to fun-filled Myrtle Beach. There is never a boring moment in this area! Call today for a tour to see all this home and area has to offer!
Home Details
Home Type
- Single Family
Est. Annual Taxes
- $1,256
Year Built
- Built in 1994
Lot Details
- 6,970 Sq Ft Lot
- Lot Dimensions are 70x115x70x96
- Property is zoned [Ca-Pud
HOA Fees
- $30 Monthly HOA Fees
Home Design
- Wood Frame Construction
- Architectural Shingle Roof
- Vinyl Siding
- Stick Built Home
Interior Spaces
- 1,532 Sq Ft Home
- 1-Story Property
- Ceiling Fan
- Blinds
- Combination Dining and Living Room
- Crawl Space
- Storm Doors
Kitchen
- Freezer
- Dishwasher
Flooring
- Tile
- Luxury Vinyl Plank Tile
Bedrooms and Bathrooms
- 3 Bedrooms
- 2 Full Bathrooms
- Walk-in Shower
Laundry
- Dryer
- Washer
Attic
- Attic Fan
- Attic Access Panel
Parking
- Attached Garage
- 1 Attached Carport Space
- Driveway
Outdoor Features
- Separate Outdoor Workshop
- Outdoor Storage
- Porch
Schools
- Jessie Mae Monroe Elementary School
- Shallotte Middle School
- West Brunswick High School
Utilities
- Forced Air Heating System
- Heat Pump System
- Power Generator
- Whole House Permanent Generator
- Electric Water Heater
Listing and Financial Details
- Assessor Parcel Number 240lh084
Community Details
Overview
- Master Insurance
- Saltaire Poa, Phone Number (910) 579-9816
- Saltaire Village Subdivision
- Maintained Community
- RV Parking in Community
Amenities
- Clubhouse
- Meeting Room
- Party Room
Recreation
- RV or Boat Storage in Community
- Community Pool
Map
Home Values in the Area
Average Home Value in this Area
Tax History
| Year | Tax Paid | Tax Assessment Tax Assessment Total Assessment is a certain percentage of the fair market value that is determined by local assessors to be the total taxable value of land and additions on the property. | Land | Improvement |
|---|---|---|---|---|
| 2025 | $1,225 | $256,220 | $22,000 | $234,220 |
| 2024 | $1,225 | $256,220 | $22,000 | $234,220 |
| 2023 | $1,092 | $256,220 | $22,000 | $234,220 |
| 2022 | $1,092 | $155,730 | $20,000 | $135,730 |
| 2021 | $1,092 | $155,730 | $20,000 | $135,730 |
| 2020 | $1,048 | $155,730 | $20,000 | $135,730 |
| 2019 | $958 | $20,890 | $20,000 | $890 |
| 2018 | $852 | $21,320 | $20,000 | $1,320 |
| 2017 | $852 | $21,320 | $20,000 | $1,320 |
| 2016 | $827 | $21,320 | $20,000 | $1,320 |
| 2015 | $827 | $126,970 | $20,000 | $106,970 |
| 2014 | $787 | $129,609 | $25,000 | $104,609 |
Property History
| Date | Event | Price | List to Sale | Price per Sq Ft |
|---|---|---|---|---|
| 11/19/2025 11/19/25 | For Sale | $297,000 | -- | $194 / Sq Ft |
Purchase History
| Date | Type | Sale Price | Title Company |
|---|---|---|---|
| Warranty Deed | $103,500 | -- |
Source: Hive MLS
MLS Number: 100542117
APN: 240LH084
- 481 Deer Path
- 1238 Calabash Station Blvd NW
- 1041 Rosefield Way NW
- 1259 Calabash Station Blvd NW
- 1214 Calabash Station Blvd NW
- 1155 Forest Bend Dr NW
- 1045 Rosefield Way NW Unit Lot 38
- 1263 Calabash Station Blvd NW
- 1255 Calabash Station Blvd NW
- 634 Persimmon Rd SW
- 411 Deer Path
- 9 Sand Dollar Dr
- 7 Sand Dollar Ct
- 98 Calabash Dr
- 340 Persimmon Rd SW
- 3 Bayberry Cir
- 25 Pinewood Dr
- 21 Carolina Shores Pkwy
- Parcel 3 Medical Park Way
- 5 Yellow Jacket Ct
- 1035 Brightwater Way
- 2 Pineridge Ct
- 3226 NW Edgemead Cir
- 45 Gate 1
- 128c Marcella Ln Ln Unit 102
- 660 Aubrey Ln
- 834 Greenwood Ct
- 10174 Beach Dr SW Unit 309
- 10174 Beach Dr SW Unit 1301
- 891 Mh Marina Rd Unit 8
- 891 Mh Marina Rd Unit 1
- 2100 Wild Indigo Cir NW
- 31 Quaker Ridge Dr Unit Meander
- 31 Quaker Ridge Dr Unit Cascade
- 118 Carolina Farms Blvd
- 31 Carolina Shores Pkwy
- 459 Boundary Loop Rd NW
- 7112 Town Center Rd
- 3021 Siskin Dr NW
- 74 Callaway Dr NW
