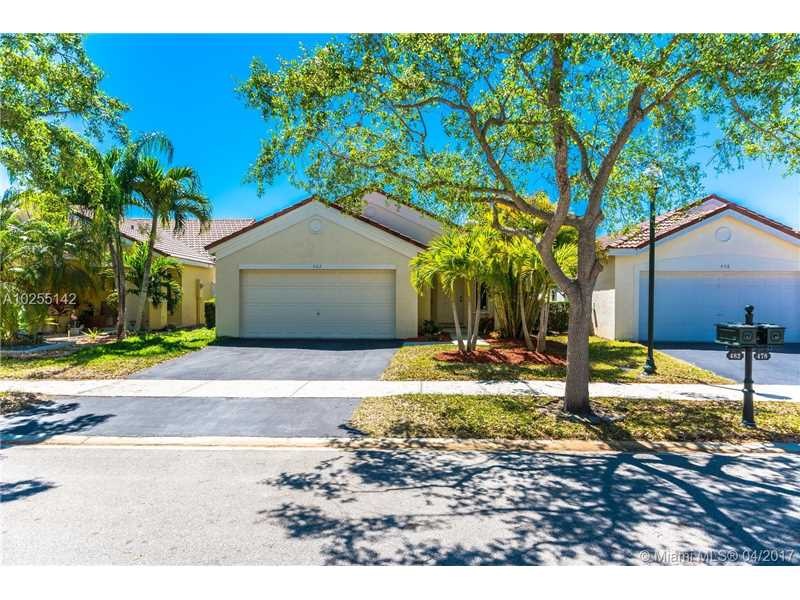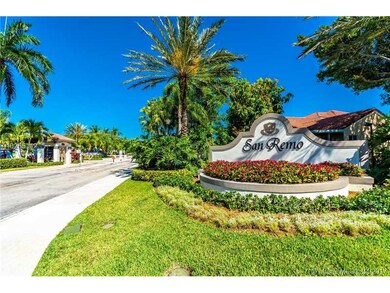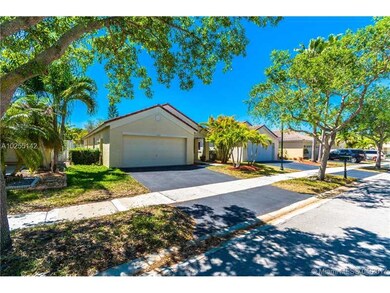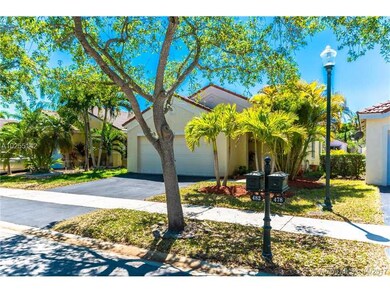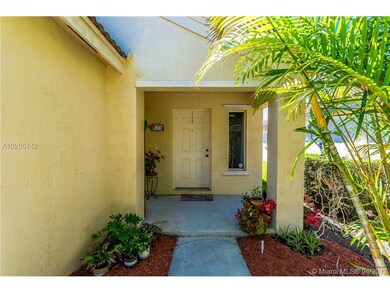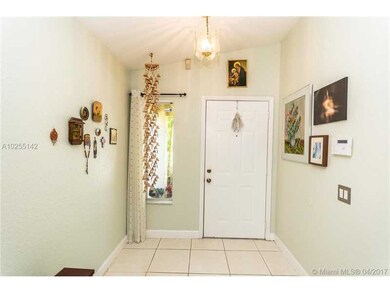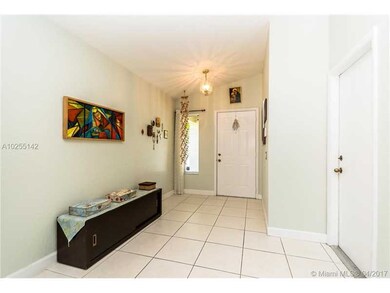
482 Talavera Rd Weston, FL 33326
Highlights
- Newly Remodeled
- Gated Community
- Community Pool
- Eagle Point Elementary School Rated A
- Garden View
- 1-minute walk to Eagle Point Park
About This Home
As of February 2024Welcome to San Remo! Beautiful maintained 3 bedrooms 2 bathrooms single home in a gated community. It has tile throughout and 2 car garage. Very bright and full of good vibes!!! The community has a recreational center, swimming pool, playground and basketball court . Easy and convenient access to I-75, restaurants and entertainment venues. Top Weston A+ Schools. Children can walk to Eagle Point Elementary without having to cross a street. Very easy to show!
Last Agent to Sell the Property
Avanti Way Premiere License #3271249 Listed on: 04/11/2017
Last Buyer's Agent
Phyllis Scarberry
EWM Realty International License #549402
Home Details
Home Type
- Single Family
Est. Annual Taxes
- $4,047
Year Built
- Built in 1996 | Newly Remodeled
Lot Details
- 4,467 Sq Ft Lot
- East Facing Home
HOA Fees
- $97 Monthly HOA Fees
Parking
- 2 Car Attached Garage
- Automatic Garage Door Opener
- Driveway
- Open Parking
Home Design
- Tile Roof
- Concrete Block And Stucco Construction
Interior Spaces
- 1,470 Sq Ft Home
- 1-Story Property
- Family Room
- Combination Dining and Living Room
- Utility Room in Garage
- Ceramic Tile Flooring
- Garden Views
Kitchen
- Breakfast Area or Nook
- Electric Range
- Dishwasher
Bedrooms and Bathrooms
- 3 Bedrooms
- 2 Full Bathrooms
- Bathtub and Shower Combination in Primary Bathroom
Laundry
- Laundry in Garage
- Dryer
- Washer
Outdoor Features
- Porch
Schools
- Eagle Point Elementary School
- Tequesta Trace Middle School
- Cypress Bay High School
Utilities
- Central Heating and Cooling System
- Electric Water Heater
Listing and Financial Details
- Assessor Parcel Number 493936010510
Community Details
Overview
- Sectors 3 & 4 Boundary Pl,San Remo Subdivision
Recreation
- Community Pool
Security
- Gated Community
Ownership History
Purchase Details
Home Financials for this Owner
Home Financials are based on the most recent Mortgage that was taken out on this home.Purchase Details
Home Financials for this Owner
Home Financials are based on the most recent Mortgage that was taken out on this home.Purchase Details
Home Financials for this Owner
Home Financials are based on the most recent Mortgage that was taken out on this home.Purchase Details
Home Financials for this Owner
Home Financials are based on the most recent Mortgage that was taken out on this home.Purchase Details
Similar Home in Weston, FL
Home Values in the Area
Average Home Value in this Area
Purchase History
| Date | Type | Sale Price | Title Company |
|---|---|---|---|
| Warranty Deed | $614,900 | Capital Abstract & Title | |
| Warranty Deed | $614,900 | Capital Abstract & Title | |
| Deed | $340,000 | -- | |
| Warranty Deed | -- | Attorney | |
| Warranty Deed | $218,500 | South Fl Title Assoc Inc | |
| Deed | $105,700 | -- |
Mortgage History
| Date | Status | Loan Amount | Loan Type |
|---|---|---|---|
| Open | $220,000 | New Conventional | |
| Open | $333,841 | FHA | |
| Closed | $333,841 | FHA | |
| Previous Owner | $71,934 | FHA | |
| Previous Owner | $333,841 | No Value Available | |
| Previous Owner | -- | No Value Available | |
| Previous Owner | $305,828 | Fannie Mae Freddie Mac | |
| Previous Owner | $22,600 | Credit Line Revolving | |
| Previous Owner | $208,000 | Purchase Money Mortgage |
Property History
| Date | Event | Price | Change | Sq Ft Price |
|---|---|---|---|---|
| 02/16/2024 02/16/24 | Sold | $614,900 | 0.0% | $449 / Sq Ft |
| 10/11/2023 10/11/23 | Pending | -- | -- | -- |
| 09/06/2023 09/06/23 | For Sale | $614,900 | +80.9% | $449 / Sq Ft |
| 07/28/2017 07/28/17 | Sold | $340,000 | -2.0% | $231 / Sq Ft |
| 06/20/2017 06/20/17 | Pending | -- | -- | -- |
| 06/02/2017 06/02/17 | For Sale | $347,000 | 0.0% | $236 / Sq Ft |
| 05/19/2017 05/19/17 | Pending | -- | -- | -- |
| 05/04/2017 05/04/17 | Price Changed | $347,000 | -3.6% | $236 / Sq Ft |
| 04/10/2017 04/10/17 | For Sale | $360,000 | -- | $245 / Sq Ft |
Tax History Compared to Growth
Tax History
| Year | Tax Paid | Tax Assessment Tax Assessment Total Assessment is a certain percentage of the fair market value that is determined by local assessors to be the total taxable value of land and additions on the property. | Land | Improvement |
|---|---|---|---|---|
| 2025 | $7,633 | $510,960 | $40,200 | $470,760 |
| 2024 | $7,415 | $510,960 | $40,200 | $470,760 |
| 2023 | $7,415 | $346,750 | $0 | $0 |
| 2022 | $6,973 | $336,660 | $0 | $0 |
| 2021 | $6,769 | $326,860 | $0 | $0 |
| 2020 | $6,566 | $322,350 | $0 | $0 |
| 2019 | $6,344 | $315,110 | $0 | $0 |
| 2018 | $6,046 | $309,240 | $40,200 | $269,040 |
| 2017 | $4,088 | $202,760 | $0 | $0 |
| 2016 | $4,047 | $198,590 | $0 | $0 |
| 2015 | $4,092 | $197,210 | $0 | $0 |
| 2014 | $4,099 | $195,650 | $0 | $0 |
| 2013 | -- | $204,820 | $40,210 | $164,610 |
Agents Affiliated with this Home
-
Alejandro (Alex) Perez

Seller's Agent in 2024
Alejandro (Alex) Perez
Coldwell Banker Realty
(754) 244-9620
104 Total Sales
-
R
Seller Co-Listing Agent in 2024
Richard Mazzini
Coldwell Banker Realty
-
Steve Rossbach
S
Buyer's Agent in 2024
Steve Rossbach
Sterling One Realty, Inc.
(305) 285-2322
6 Total Sales
-
Marian Woiski

Seller's Agent in 2017
Marian Woiski
Avanti Way Premiere
(786) 223-2523
13 Total Sales
-
P
Buyer's Agent in 2017
Phyllis Scarberry
EWM Realty International
Map
Source: MIAMI REALTORS® MLS
MLS Number: A10255142
APN: 49-39-36-01-0510
- 591 Talavera Rd
- 790 Sorrento Dr
- 833 Stanton Dr
- 624 Stanton Dr
- 605 Stanton Ln
- 1051 Sorrento Dr Unit 4
- 797 Chimney Rock Rd
- 1424 Barcelona Way Unit 523
- 704 Stanton Dr
- 702 Stanton Dr
- 1528 Veracruz Ln Unit 43
- 1201 Sorrento Dr
- 1070 Briar Ridge Rd
- 922 Falling Water Rd
- 1368 Presidio Dr
- 695 Falling Water Rd
- 1606 Veracruz Ln Unit 3
- 469 Cambridge Ln
- 933 Falling Water Rd
- 1032 Sequoia Ln
