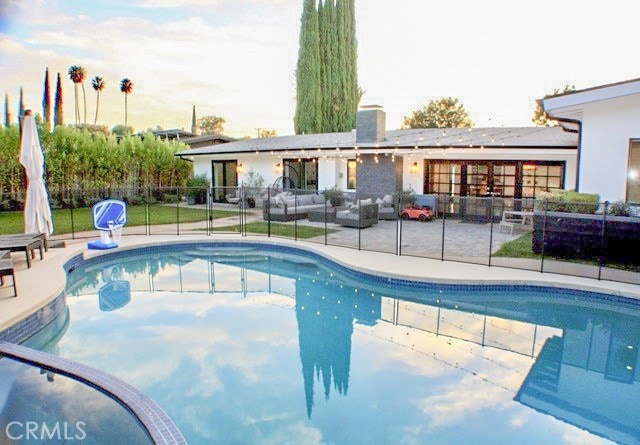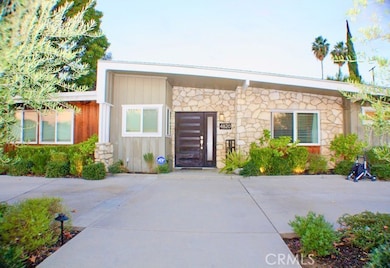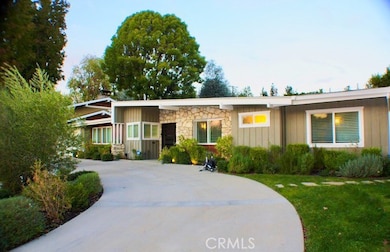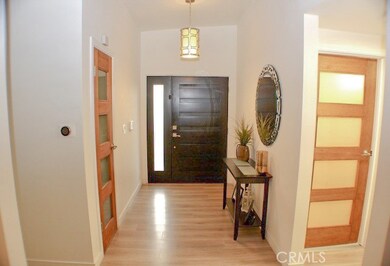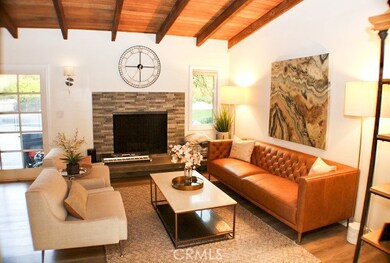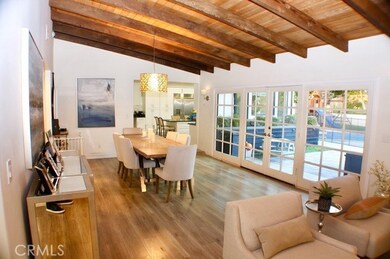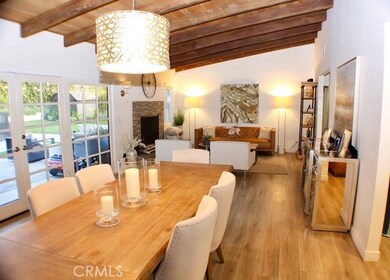4820 Abbeyville Ave Woodland Hills, CA 91364
Highlights
- In Ground Pool
- Open Floorplan
- Vaulted Ceiling
- View of Trees or Woods
- Midcentury Modern Architecture
- Wood Flooring
About This Home
Stunning Mid Century modern designed by Charles Du Bois! This gorgeous 4 bedroom POOL home is remodeled to the 10’s w/ a contemporary design! Original bright open floorplan w/vaulted ceilings and center island gourmet kitchen featuring white shaker cabinets, quartz countertops, top of the line appliances and 6 burner cooktop with high CFM designer hood. This chefs dream kitchen opens to the spacious living room and the large family room w/ sliders allow easy access to the perfect private backyard with lush landscaping, sparkling pool / spa and multiple patios to accommodate entertaining and outdoor dining! Large circular driveway with 2 car garage and tons of built-ins for storage! Amazing neighborhood in prime location south of the Blvd adjacent to Calabasas close to Bristol Farms, Starbucks, Farmers Market, Commons of Calabasas, The Village and award winning school district!
Listing Agent
Rodeo Realty Brokerage Phone: 818-400-8008 License #01229959 Listed on: 11/06/2025

Home Details
Home Type
- Single Family
Est. Annual Taxes
- $16,699
Year Built
- Built in 1958
Lot Details
- 0.26 Acre Lot
- Density is up to 1 Unit/Acre
Parking
- 2 Car Attached Garage
Property Views
- Woods
- Pool
Home Design
- Midcentury Modern Architecture
- Entry on the 1st floor
Interior Spaces
- 2,427 Sq Ft Home
- 1-Story Property
- Open Floorplan
- Vaulted Ceiling
- Great Room
- Family Room
- Living Room with Fireplace
- Wood Flooring
- Laundry Room
Kitchen
- Eat-In Kitchen
- Breakfast Bar
- Electric Oven
- Six Burner Stove
- Range Hood
- Microwave
- Dishwasher
- Kitchen Island
- Quartz Countertops
Bedrooms and Bathrooms
- 4 Main Level Bedrooms
- Remodeled Bathroom
- 4 Full Bathrooms
Pool
- In Ground Pool
- In Ground Spa
- Fence Around Pool
Outdoor Features
- Slab Porch or Patio
- Exterior Lighting
- Shed
Utilities
- Central Heating and Cooling System
Listing and Financial Details
- Security Deposit $19,998
- Rent includes gardener, pool
- 12-Month Minimum Lease Term
- Available 12/1/25
- Tax Lot 53
- Tax Tract Number 23600
- Assessor Parcel Number 2074030008
- Seller Considering Concessions
Community Details
Overview
- No Home Owners Association
Pet Policy
- Call for details about the types of pets allowed
Map
Source: California Regional Multiple Listing Service (CRMLS)
MLS Number: SR25254580
APN: 2074-030-008
- 4711 Deseret Dr
- 4811 Heaven Ave
- 4835 Almidor Ave
- 23151 Bigler St
- 23163 Mulholland Dr
- 23169 Mulholland Dr Unit 3
- 22914 Gershwin Dr
- 4941 Rigoletto St
- 4701 Dunman Ave
- 22942 Crespi St
- 23312 Ostronic Dr
- 23351 Park Sorrento Unit 71
- 23391 Park Sorrento Unit 62
- 4933 Bruges Ave
- 23143 Leonora Dr
- 4771 Burgundy Rd
- 4618 Park Mirasol
- 23020 Lita Place
- 4715 Burgundy Rd
- 4520 Park Cordero
- 4801 Abbeyville Ave
- 4810 Heaven Ave
- 4851 Abbeyville Ave
- 4821 Heaven Ave
- 4722 Larkwood Ave
- 4665 Willens Ave
- 23027 Gainford St
- 23100 Avenue San Luis Ave
- 23265 Leonora Dr
- 22972 Avenue San Luis
- 22972 Avenue San Luis Unit 22972
- 22970 Crespi St
- 23158 Leonora Dr
- 23324 Park Sorrento
- 23401 Park Sorrento Unit 30
- 22736 Cavalier St
- 4880 Bruges Ave
- 22849 Macfarlane Dr
- 5124 Calenda Dr
- 23467 Park Sorrento
