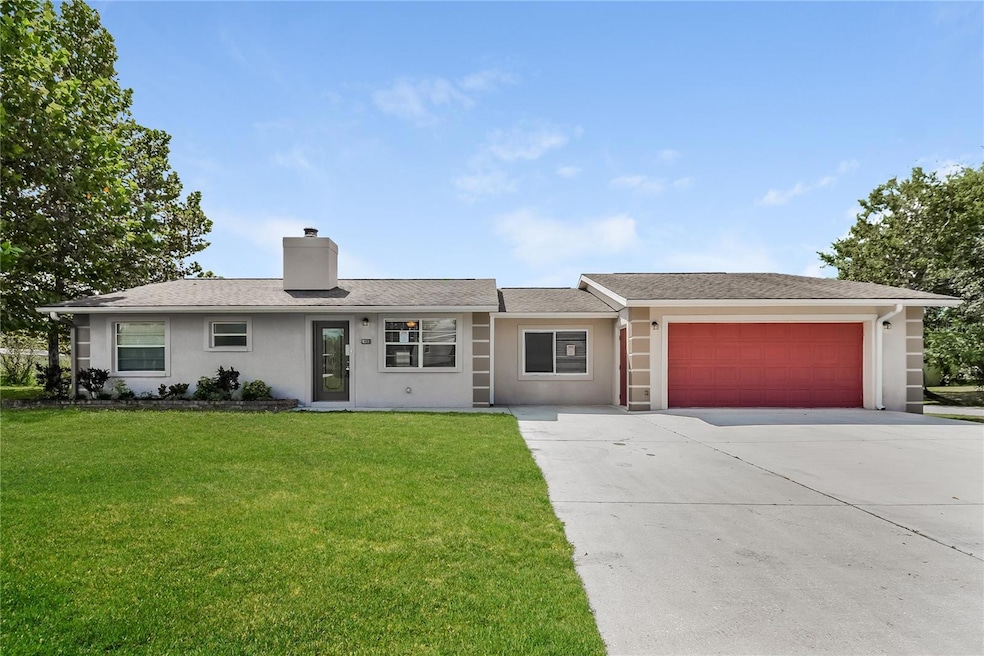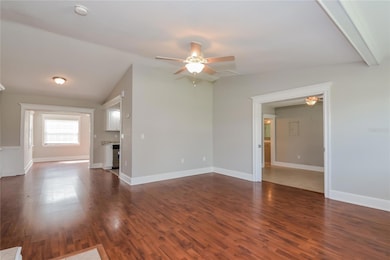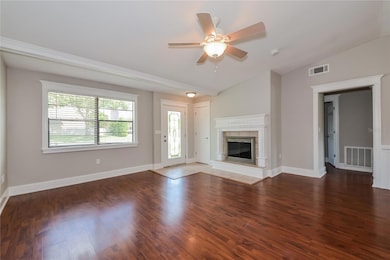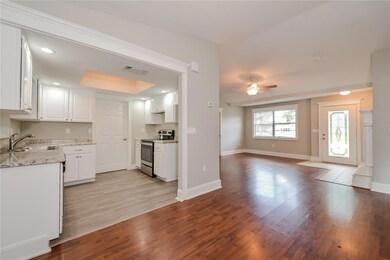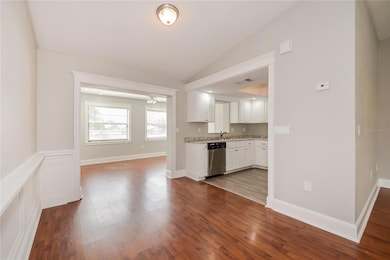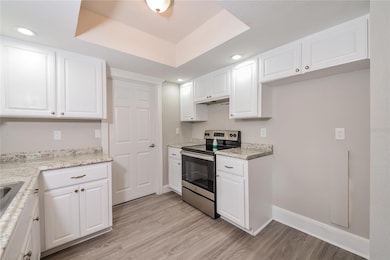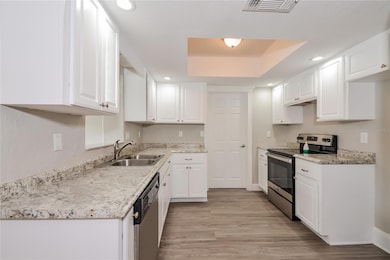4820 Camus St Sarasota, FL 34232
Highlights
- Parking available for a boat
- 0.44 Acre Lot
- Main Floor Primary Bedroom
- Fruitville Elementary School Rated A-
- Open Floorplan
- Bonus Room
About This Home
Welcome to your dream home! Step inside this pet-friendly home featuring modern finishings and a layout designed with functionality in mind. Enjoy the storage space found in the kitchen and closets as well as the spacious living areas and natural light throughout. Enjoy outdoor living in your yard, perfect for gathering, relaxing, or gardening! Take advantage of the incredible location, nestled in a great neighborhood with access to schools, parks, dining and more. Don't miss a chance to make this house your next home! Beyond the home, experience the ease of our technology-enabled maintenance services, ensuring hassle-free living at your fingertips. Help is just a tap away!
Listing Agent
MAIN STREET RENEWAL LLC Brokerage Phone: 321-364-4523 License #3282466 Listed on: 11/11/2025
Home Details
Home Type
- Single Family
Est. Annual Taxes
- $4,078
Year Built
- Built in 1984
Lot Details
- 0.44 Acre Lot
- North Facing Home
- Corner Lot
Parking
- 2 Car Attached Garage
- Parking Pad
- Oversized Parking
- Garage Door Opener
- Driveway
- Parking available for a boat
Interior Spaces
- 1,724 Sq Ft Home
- Open Floorplan
- Crown Molding
- Ceiling Fan
- Wood Burning Fireplace
- Blinds
- Rods
- Sliding Doors
- Great Room
- Combination Dining and Living Room
- Den
- Bonus Room
- Utility Room
- Laundry in unit
- Fire and Smoke Detector
Kitchen
- Range
- Microwave
- Dishwasher
Flooring
- Laminate
- Tile
Bedrooms and Bathrooms
- 4 Bedrooms
- Primary Bedroom on Main
- Walk-In Closet
- 2 Full Bathrooms
Outdoor Features
- Screened Patio
- Rear Porch
Schools
- Fruitville Elementary School
- Mcintosh Middle School
- Sarasota High School
Utilities
- Central Heating and Cooling System
- Cooling System Mounted To A Wall/Window
- Septic Tank
- High Speed Internet
Listing and Financial Details
- Residential Lease
- Security Deposit $2,450
- Property Available on 11/11/25
- 12-Month Minimum Lease Term
- $50 Application Fee
- 1 to 2-Year Minimum Lease Term
- Assessor Parcel Number 0045150008
Community Details
Overview
- No Home Owners Association
- Groves The Community
- Groves The Subdivision
Pet Policy
- Pet Size Limit
- 4 Pets Allowed
- $250 Pet Fee
- Dogs and Cats Allowed
- Breed Restrictions
Map
Source: Stellar MLS
MLS Number: O6359671
APN: 0045-15-0008
- 5144 Indian Mound St
- 5094 Bunyan St
- 121 Christie Ave
- 5163 Asher Ct
- 5137 Camus Way
- 505 E Lake Dr
- 5251 Bunyan St
- 135 Tall Trees Ct
- 143 Tall Trees Ct
- 188 Tall Trees Ct
- 5262 Asher Ct
- 3362 Howell Place
- 5316 Altoona St
- 205 Oak Hill Dr Unit 7
- 4422 N Lake Dr
- 4703 Oak Hill Dr Unit 4
- 4962 Leatha Ln
- 519 Richardson Way
- 311 Oak Hill Way Unit 26
- 4533 Friar Tuck Ln
- 3001 Intrepid Ave
- 4837 Fruitville Rd
- 3356 Howell Place
- 376 Oak Hill Dr Unit 36
- 4644 Breezy Pines Blvd
- 5525 Palmer Blvd Unit B
- 160 Paramount Dr
- 86 Arbor Oaks Dr
- 1302 Georgetowne Cir
- 1210 Cottonwood Trail Unit 11
- 4529 Chinkapin Dr
- 5864 Calla Lilly Dr
- 1649 Georgetowne Blvd
- 1024 Tara Vista Dr
- 5940 Silver Sage Way
- 383 Bobby Jones Rd Unit 383
- 383 Bobby Jones Rd
- 313 Bobby Jones Rd
- 3890 Greenway Dr
- 799 Cedarcrest Ct
