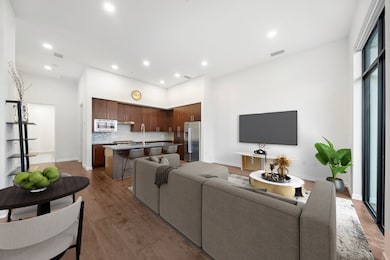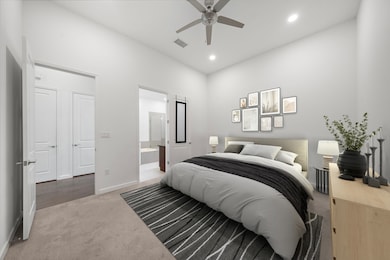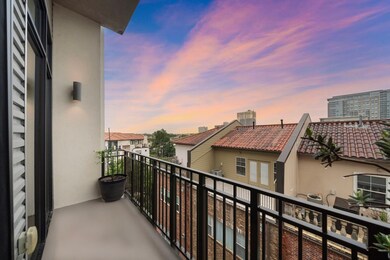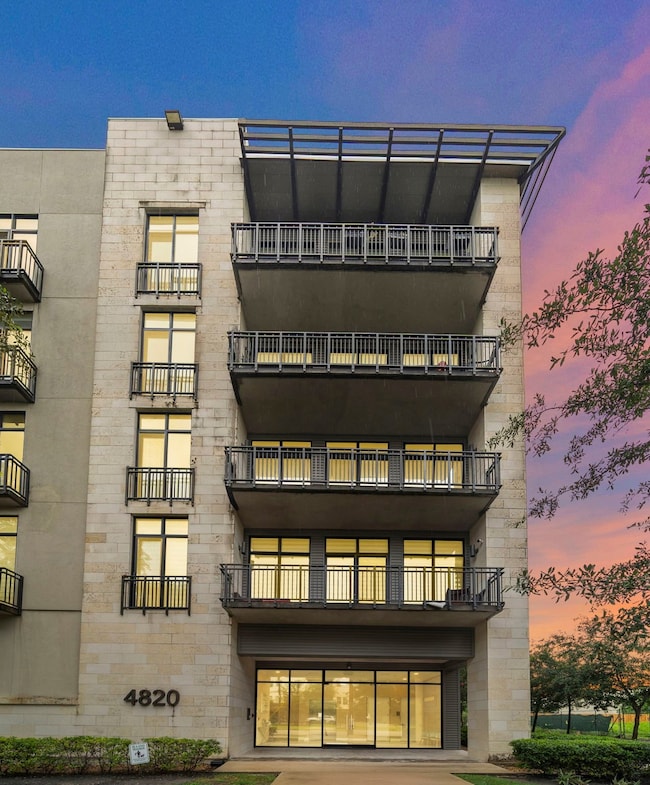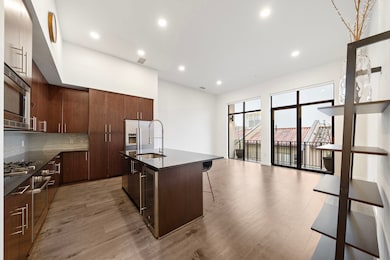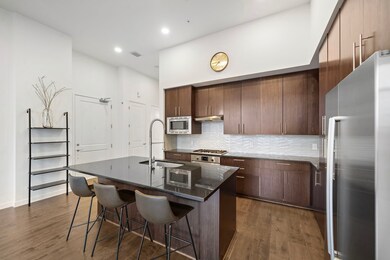
4820 Caroline St Unit 507 Houston, TX 77004
Museum Park NeighborhoodEstimated payment $2,915/month
Highlights
- Engineered Wood Flooring
- Terrace
- Family Room Off Kitchen
- Granite Countertops
- Balcony
- Breakfast Bar
About This Home
Experience contemporary living in the heart of the Museum District w/ this sleek 1-bedroom, 1-bath residence built in 2017. Designed on a single level, the home showcases a spacious, open layout enhanced by abundant natural light, soaring ceilings, hardwood floors & expansive windows leading to a private balcony. The living area flows into a chef-inspired kitchen featuring granite countertops, a designer backsplash, oversized island, gas range, sleek built-in vent hood, stainless steel appliances, breakfast bar & wine storage—plus direct access to the balcony for indoor-outdoor dining. The bedroom offers an expansive walk-in closet, while the bathroom boasts a dual sink vanity, spa jetted tub & glass-enclosed walk-in shower for a spa-like retreat. Updates include a new HVAC system (less than 2 years old). Residents benefit from assigned parking, low HOA fees & a location offering swift access to 610, I59, major Houston thoroughfares, the Med Center & top Inner Loop attractions.
Property Details
Home Type
- Condominium
Est. Annual Taxes
- $8,269
Year Built
- Built in 2017
HOA Fees
- $404 Monthly HOA Fees
Home Design
- Concrete Block And Stucco Construction
Interior Spaces
- 1,014 Sq Ft Home
- Family Room Off Kitchen
- Living Room
- Combination Kitchen and Dining Room
- Utility Room
Kitchen
- Breakfast Bar
- Electric Oven
- Gas Range
- Microwave
- Dishwasher
- Kitchen Island
- Granite Countertops
- Pots and Pans Drawers
- Self-Closing Drawers and Cabinet Doors
- Disposal
Flooring
- Engineered Wood
- Stone
- Concrete
Bedrooms and Bathrooms
- 1 Bedroom
- 1 Full Bathroom
- Separate Shower
Laundry
- Dryer
- Washer
Home Security
Parking
- 1 Car Garage
- Garage Door Opener
- Assigned Parking
- Controlled Entrance
Eco-Friendly Details
- ENERGY STAR Qualified Appliances
- Energy-Efficient HVAC
- Energy-Efficient Thermostat
Outdoor Features
- Balcony
- Terrace
Schools
- Macgregor Elementary School
- Cullen Middle School
- Lamar High School
Utilities
- Central Heating and Cooling System
- Heating System Uses Gas
- Programmable Thermostat
Community Details
Overview
- Association fees include common area insurance, ground maintenance, maintenance structure, trash
- Krj Management Association
- Oaks On Caroline Condos
- Built by Oracle
- Oaks/Caroline Condo Subdivision
Pet Policy
- The building has rules on how big a pet can be within a unit
Security
- Security Service
- Card or Code Access
- Fire and Smoke Detector
- Fire Sprinkler System
Map
Home Values in the Area
Average Home Value in this Area
Tax History
| Year | Tax Paid | Tax Assessment Tax Assessment Total Assessment is a certain percentage of the fair market value that is determined by local assessors to be the total taxable value of land and additions on the property. | Land | Improvement |
|---|---|---|---|---|
| 2024 | $7,838 | $374,624 | $71,179 | $303,445 |
| 2023 | $7,838 | $374,624 | $71,179 | $303,445 |
| 2022 | $6,368 | $274,859 | $52,223 | $222,636 |
| 2021 | $6,406 | $274,859 | $52,223 | $222,636 |
| 2020 | $8,047 | $317,250 | $60,278 | $256,972 |
| 2019 | $7,970 | $301,285 | $57,244 | $244,041 |
| 2018 | $7,958 | $0 | $0 | $0 |
Property History
| Date | Event | Price | Change | Sq Ft Price |
|---|---|---|---|---|
| 05/30/2025 05/30/25 | For Sale | $335,000 | -- | $330 / Sq Ft |
Purchase History
| Date | Type | Sale Price | Title Company |
|---|---|---|---|
| Vendors Lien | -- | Riverway Title |
Mortgage History
| Date | Status | Loan Amount | Loan Type |
|---|---|---|---|
| Open | $191,250 | New Conventional |
Similar Homes in Houston, TX
Source: Houston Association of REALTORS®
MLS Number: 25133950
APN: 1390320050007
- 4819 Caroline St Unit 103
- 4819 Caroline St Unit 102
- 4819 Austin St Unit B
- 4819 Austin St Unit C
- 4722 Austin St
- 5104 Caroline St Unit 202
- 5104 Caroline St Unit 203
- 5104 Caroline St Unit 702
- 4919 La Branch St
- 1508 Blodgett St Unit 607
- 1508 Blodgett St Unit 502
- 4618 La Branch St
- 1515 Oakdale St Unit 7
- 1410 Rosewood St
- 4417 Caroline St
- 4415 Caroline St
- 4413 Caroline St
- 4411 Caroline St
- 1414 Rosewood St
- 1509 Ruth St
- 1215 Rosedale St
- 4819 Caroline St Unit 103
- 4819 Caroline St Unit 112
- 1215 Wentworth St
- 4721 Caroline St
- 4702 Austin St
- 1409 Wentworth St Unit A
- 4611 Austin St Unit C
- 1436 Wichita St
- 1508 Blodgett St Unit 307
- 1508 Blodgett St Unit 305
- 1508 Blodgett St Unit 508
- 1508 Blodgett St Unit 505
- 1508 Blodgett St Unit 405
- 4706 Crawford St
- 1411 Ruth St
- 1522 Blodgett St
- 5280 Caroline St Unit 2014
- 5280 Caroline St Unit 1814
- 5280 Caroline St Unit 2013

