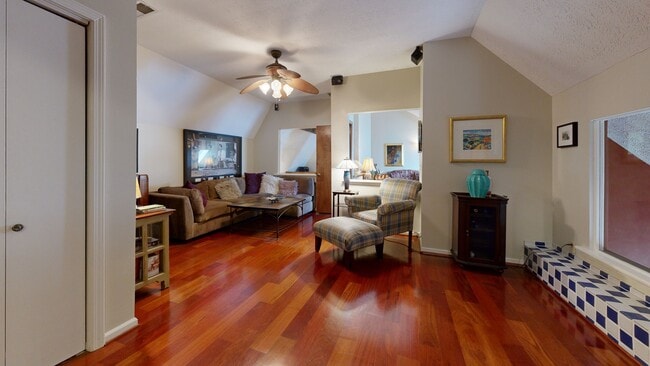Step into a home where timeless Tudor character meets diligent upkeep and smart updates. Nestled on a private, fenced lot with a rare circle driveway, this 5-bedroom, 4-bath residence is as solid as it is charming. Every detail has been cared for - from the new roof (2023) and new gutters to three updated HVAC systems (2025, 2022, and 2020) that ensure comfort year-round. Inside, hardwood, brick, and tile floors add warmth and texture throughout. The custom-built layout (by Ben Daniels) includes a main-level primary suite plus another bedroom and full bath on the main - perfect for guests or a home office. The chef's kitchen offers a gas cooktop framed in brick, double ovens, a large island, and easy access to your deck through a beautiful custom door. Multiple living spaces, including a keeping room with a fireplace and a sunroom with glass and screened panels, provide flexibility for everyday living or entertaining. Upstairs, you'll find three spacious bedrooms, two full baths, and a versatile in-law or teen suite with its own living area. Out back, a Pebble Tec pool awaits, complete with a new pump system, new lighting, and new deck boards and stairs - making this space ready for endless enjoyment. The exterior has been freshly painted and maintained, so you can spend your weekends relaxing instead of working on repairs. Conveniently located near Peachtree Corners Town Center, Historic Norcross, and top schools, this home blends character, comfort, and peace of mind. Schedule your private showing and see why this is more than a house - it's a move-in-ready retreat.






