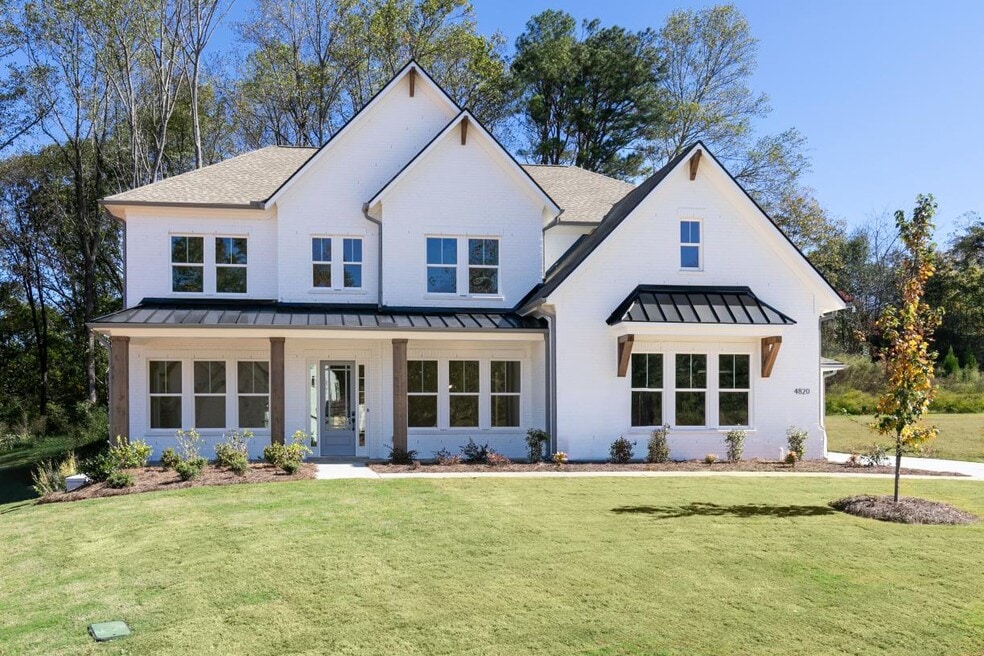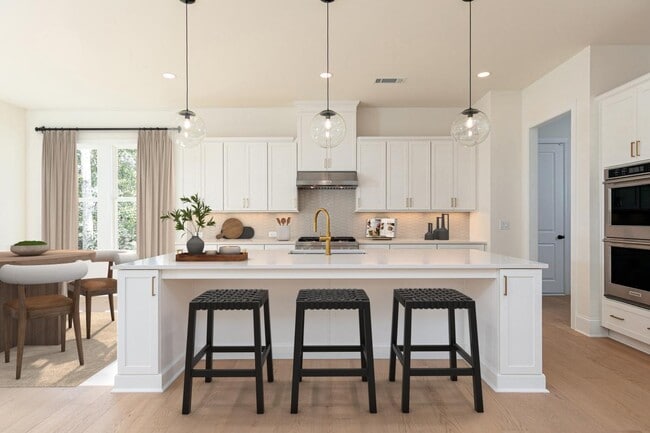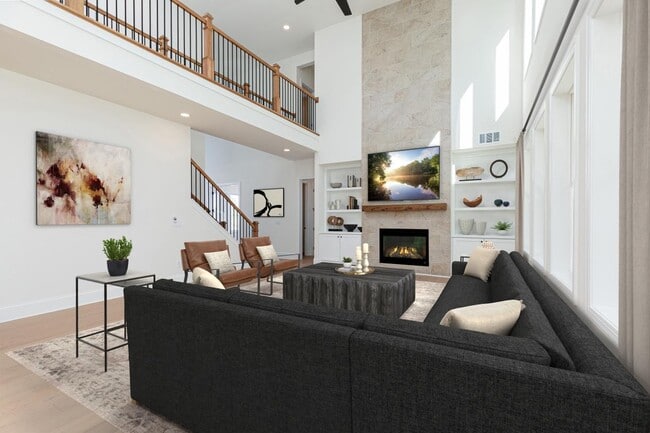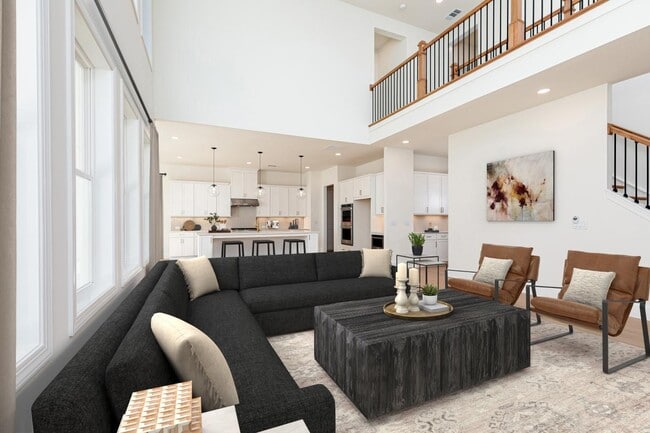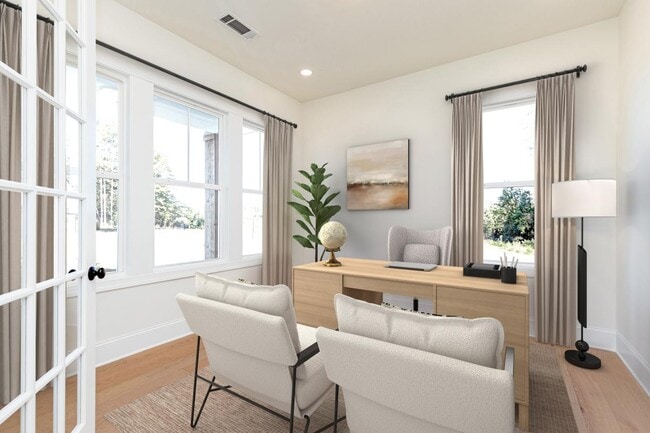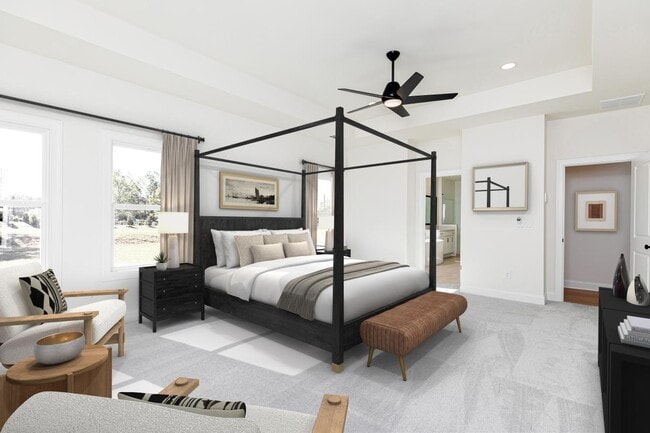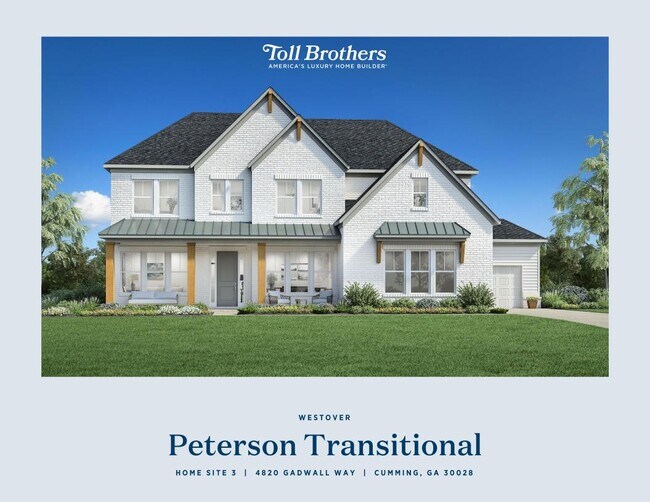
Estimated payment $5,936/month
Highlights
- New Construction
- Poole's Mill Elementary School Rated A
- Dining Room
About This Home
Experience contemporary design in a versatile living space with this move-in ready home. Gorgeous designer finishes highlight every room in this home, including upgraded lighting, faucet fixtures, and the primary shower rain head. The community is situated next to multiple shopping, dining, entertainment, and major road options for everyday convenience. This fabulous home is located in a highly desirable school district. Schedule an appointment today to see it for yourself! Disclaimer: Photos are images only and should not be relied upon to confirm applicable features.
Builder Incentives
Take the first step toward a new home in 2026. Learn about limited-time incentives* available 12/6/25-1/4/26 and choose from a wide selection of move-in ready homes, homes nearing completion, or home designs ready to be built for you.
Sales Office
| Monday - Tuesday |
10:00 AM - 5:00 PM
|
| Wednesday |
2:00 PM - 5:00 PM
|
| Thursday - Saturday |
10:00 AM - 5:00 PM
|
| Sunday |
1:00 PM - 5:00 PM
|
Home Details
Home Type
- Single Family
Parking
- 3 Car Garage
Home Design
- New Construction
Interior Spaces
- 2-Story Property
- Dining Room
Bedrooms and Bathrooms
- 5 Bedrooms
Map
Other Move In Ready Homes in Westover
About the Builder
- Jason's Walk
- 3225 Canton Hwy
- 4015 Fouts Dr
- The Courtyards at Post Road
- Westover
- 3340 Chamblee Gap Rd
- 2850 Willow Bend Dr
- 0 Bethelview Rd Unit 7645827
- 0 Bethelview Rd Unit 7598310
- 0 Bethelview Rd Unit 10600103
- 5390 Hyde Dr
- The Courtyards of Franklin Goldmine
- 0 Sewell Rd Unit 10638189
- 0 Sewell Rd Unit 7636161
- 0 Sewell Rd Unit 7674598
- 6209 Heardsville Rd
- 6295 Hawkins Dr Unit LOT 2
- 6295 Hawkins Dr
- 0 Hurt Bridge Rd Unit 7675575
- 0 Hurt Bridge Rd Unit 10637124
