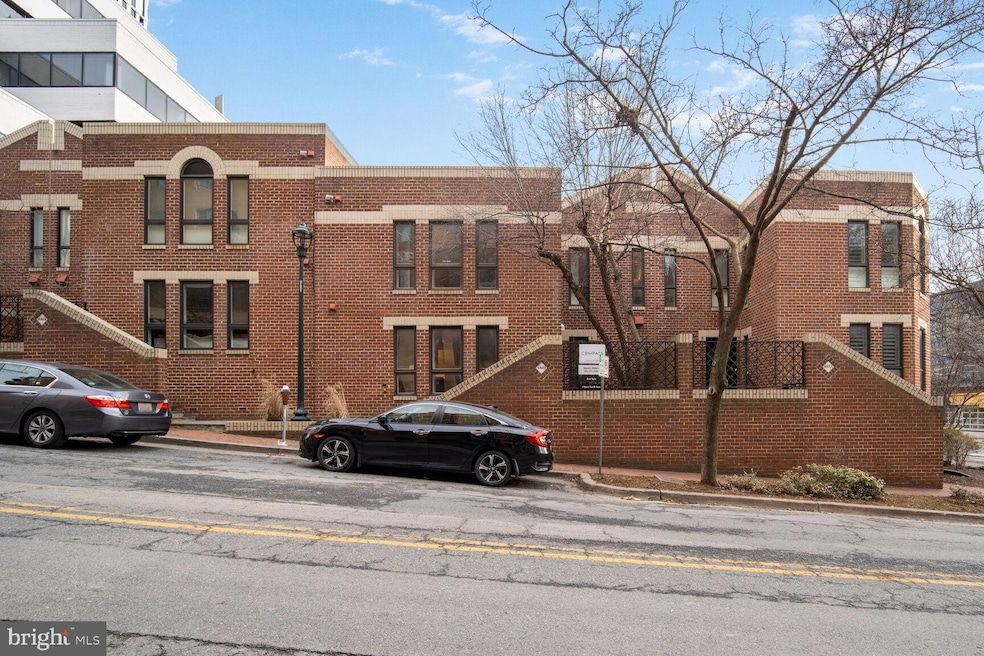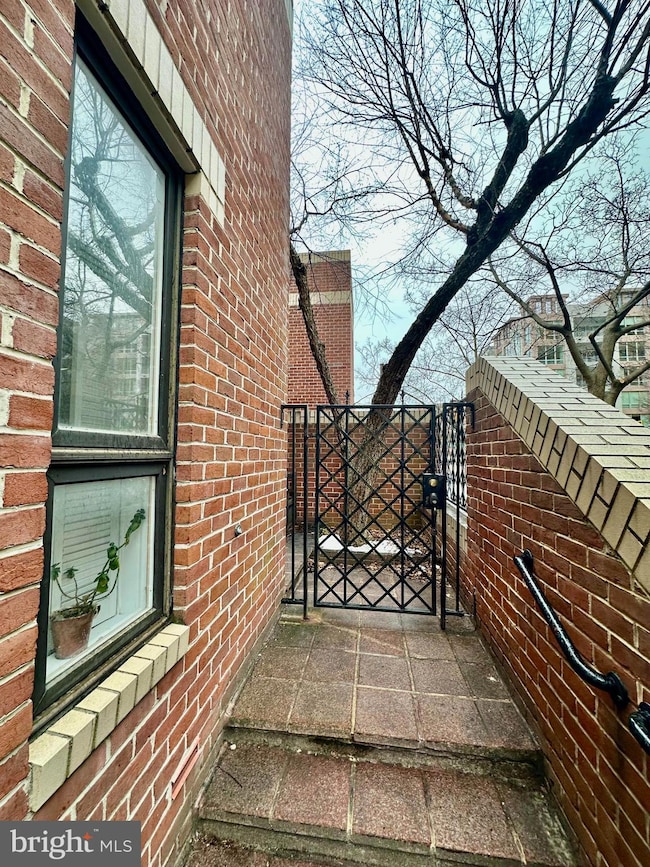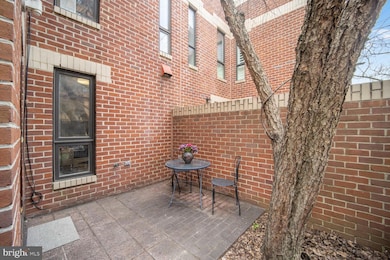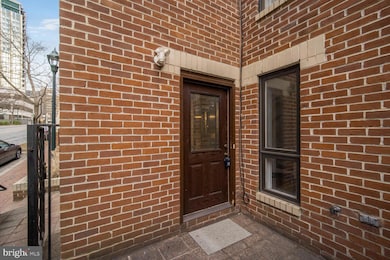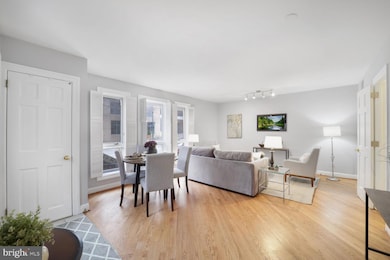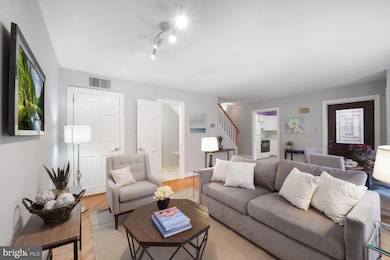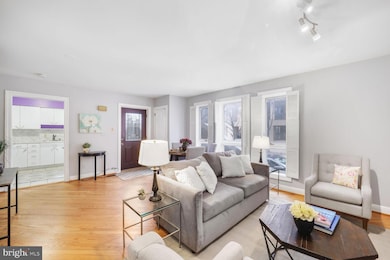
4820 Hampden Ln Bethesda, MD 20814
Downtown Bethesda NeighborhoodHighlights
- Colonial Architecture
- Eat-In Kitchen
- Central Air
- Bethesda Elementary School Rated A
- Walk-In Closet
- 3-minute walk to Caroline Freeland Urban Park
About This Home
As of May 2025Incredible price for a rare piece of Bethesda Row real estate. A Condo townhouse that lives like an HOA. No pet restrictions. No short term rental restrictions, allowing for great flexibility with type of usage. Short term executive, long term lease, or AirB&B it! And, this place has a super low condo fee. You get a private Georgetown gated patio all with a walk score of 99! This townhome offers 2 bedrooms and 1.5 baths on 2 levels. The main floor has a generous living/dining room with hardwood floors and a convenient half bath, utility/storage closet as well as a coat closet. The kitchen comes well equipped and has a table space and large window for some nice natural light. Upstairs you will find a queen sized bedroom with ample built-ins and a walk in closet. The second bedroom offers built in shelves, closet, all with wood flooring throughout. There is also a four piece bathroom which has a washer/dryer unit for convenience. The new owner will be responsible for the roof, windows, all utilities, and all maintenance inside of the gated walls. Parking is provided in adjoining garage through Colonial parking for around $155 for an unreserved parking spot. The garage has EV charging stations, bike storage, and private access off Woodmont (at the mailboxes) for residents. The Bethesda metro is one block away, the Capital Crescent Trail is 2 blocks away, and everything Bethesda and Bethesda row has to offer is right around the corner! It doesn't get much better than this! Townhome living in the heart of the city.
Townhouse Details
Home Type
- Townhome
Est. Annual Taxes
- $6,680
Year Built
- Built in 1987
HOA Fees
- $122 Monthly HOA Fees
Parking
- On-Site Parking for Rent
Home Design
- Colonial Architecture
- Flat Roof Shape
- Brick Exterior Construction
Interior Spaces
- 1,008 Sq Ft Home
- Property has 2 Levels
- Window Treatments
- Eat-In Kitchen
Bedrooms and Bathrooms
- 2 Main Level Bedrooms
- Walk-In Closet
Utilities
- Central Air
- Heat Pump System
- Electric Water Heater
Listing and Financial Details
- Assessor Parcel Number 160702699805
Community Details
Overview
- Association fees include common area maintenance, insurance, management, snow removal
- One Bethesda Condo
- One Bethesda Ctr Subdivision
- Property Manager
Pet Policy
- Pets Allowed
Ownership History
Purchase Details
Home Financials for this Owner
Home Financials are based on the most recent Mortgage that was taken out on this home.Purchase Details
Similar Homes in the area
Home Values in the Area
Average Home Value in this Area
Purchase History
| Date | Type | Sale Price | Title Company |
|---|---|---|---|
| Deed | $632,224 | First American Title | |
| Deed | $632,224 | First American Title | |
| Deed | $175,000 | -- |
Mortgage History
| Date | Status | Loan Amount | Loan Type |
|---|---|---|---|
| Open | $245,000 | New Conventional | |
| Closed | $245,000 | New Conventional | |
| Previous Owner | $121,000 | Stand Alone Second |
Property History
| Date | Event | Price | Change | Sq Ft Price |
|---|---|---|---|---|
| 07/10/2025 07/10/25 | Price Changed | $4,100 | 0.0% | $4 / Sq Ft |
| 07/10/2025 07/10/25 | For Rent | $4,100 | +5.1% | -- |
| 06/29/2025 06/29/25 | Off Market | $3,900 | -- | -- |
| 06/20/2025 06/20/25 | For Rent | $3,900 | 0.0% | -- |
| 05/30/2025 05/30/25 | Sold | $632,224 | +1.2% | $627 / Sq Ft |
| 04/25/2025 04/25/25 | Price Changed | $625,000 | -3.8% | $620 / Sq Ft |
| 04/09/2025 04/09/25 | For Sale | $650,000 | 0.0% | $645 / Sq Ft |
| 03/31/2025 03/31/25 | Off Market | $650,000 | -- | -- |
| 03/21/2025 03/21/25 | For Sale | $650,000 | 0.0% | $645 / Sq Ft |
| 03/20/2025 03/20/25 | Off Market | $650,000 | -- | -- |
| 02/28/2025 02/28/25 | For Sale | $650,000 | -- | $645 / Sq Ft |
Tax History Compared to Growth
Tax History
| Year | Tax Paid | Tax Assessment Tax Assessment Total Assessment is a certain percentage of the fair market value that is determined by local assessors to be the total taxable value of land and additions on the property. | Land | Improvement |
|---|---|---|---|---|
| 2024 | $6,680 | $546,667 | $0 | $0 |
| 2023 | $5,581 | $513,333 | $0 | $0 |
| 2022 | $3,869 | $480,000 | $144,000 | $336,000 |
| 2021 | $4,929 | $480,000 | $144,000 | $336,000 |
| 2020 | $4,918 | $480,000 | $144,000 | $336,000 |
| 2019 | $9,816 | $480,000 | $144,000 | $336,000 |
| 2018 | $4,937 | $480,000 | $144,000 | $336,000 |
| 2017 | $5,133 | $480,000 | $0 | $0 |
| 2016 | -- | $480,000 | $0 | $0 |
| 2015 | $3,831 | $480,000 | $0 | $0 |
| 2014 | $3,831 | $480,000 | $0 | $0 |
Agents Affiliated with this Home
-

Seller's Agent in 2025
Sean Summerall
RE/MAX
(301) 760-8433
1 in this area
45 Total Sales
-
S
Seller's Agent in 2025
Surrey Bailey
Compass
(301) 257-2202
1 in this area
15 Total Sales
-

Buyer's Agent in 2025
Lisa Sabelhaus
RE/MAX
(240) 388-7113
1 in this area
658 Total Sales
Map
Source: Bright MLS
MLS Number: MDMC2166346
APN: 07-02699805
- 4901 Hampden Ln Unit 305
- 7500 Woodmont Ave
- 7500 Woodmont Ave
- 7500 Woodmont Ave
- 7500 Woodmont Ave
- 7500 Woodmont Ave
- 7171 Woodmont Ave Unit 505
- 7171 Woodmont Ave Unit 206
- 7171 Woodmont Ave Unit 205
- 7111 Woodmont Ave Unit 701
- 7111 Woodmont Ave Unit 108
- 7111 Woodmont Ave Unit 514
- 7111 Woodmont Ave Unit 316
- 7449 Arlington Rd
- 4828 Leland St
- 4535 Avondale St
- 7710 Woodmont Ave Unit 513
- 7710 Woodmont Ave Unit 613
- 6728 Offutt Ln
