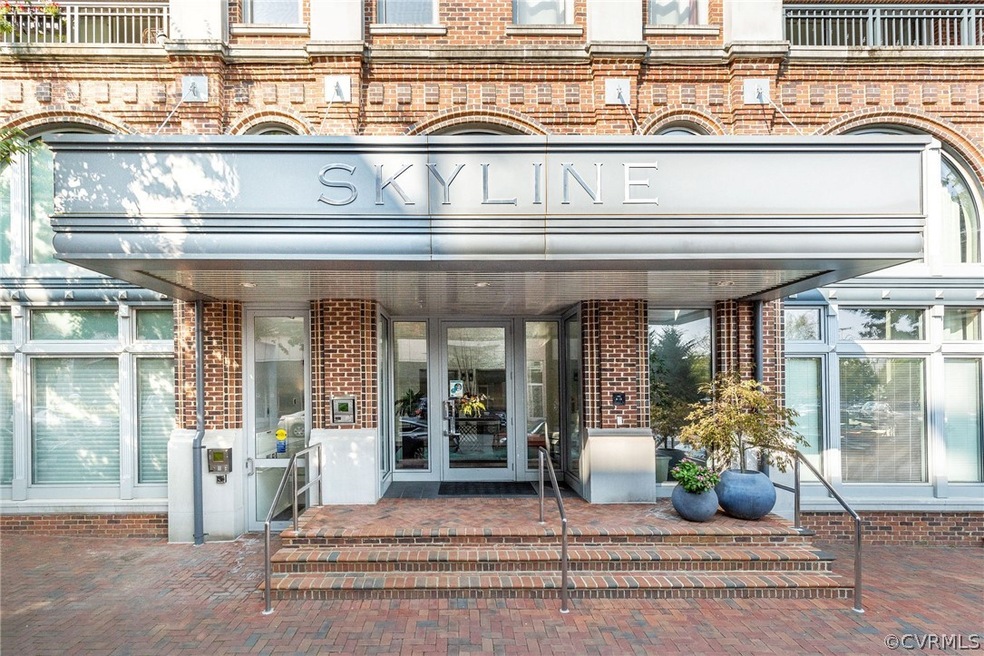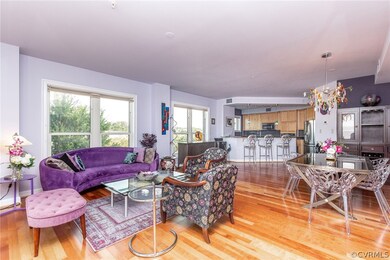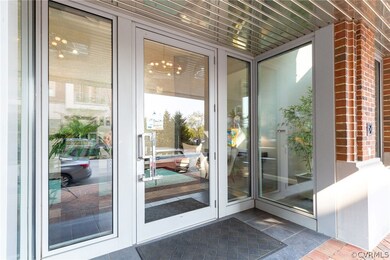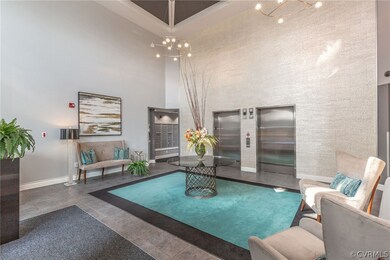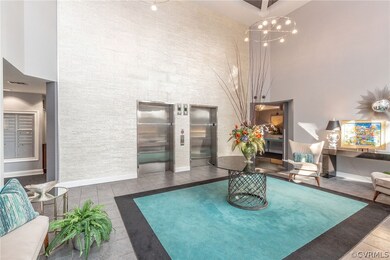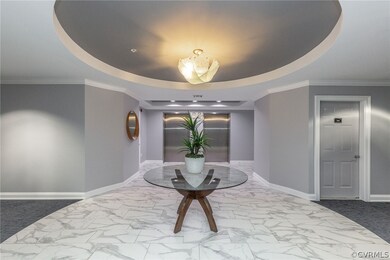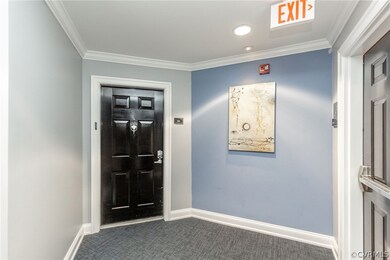
Sky Line Building 4820 Old Main St Unit 210 Henrico, VA 23231
Rocketts Landing NeighborhoodHighlights
- Water Views
- Fitness Center
- Outdoor Pool
- Boat Dock
- Property is near a marina
- 0.04 Acre Lot
About This Home
As of January 2025BACK TO MARKET- ABSOLUTELY NO FAULT OF SELLER! River View Condo with AMAZING TERRACE! Indulge in urban and resort-style living in the Village of Rocketts Landing. Located in Skyline, this upscale condo provides nearly 1900 sq ft of modern living space. The coveted "D" Unit model offers 2 bedrooms both with private baths and a half bath for guests. The Kitchen has an abundance of cabinets, sprawling granite countertops and a bar that opens to the living and dining rooms. Designed with entertaining in mind, the living room continues to a large terrace with direct access to the community terrace; all with unobstructed river views. The Owner's Suite is generous in size and has additional space for a sitting rm or home office, massive walk-in closet, renovated private bath and terrace access. Enjoy the convenience maintenance-free living with opportunities for boating (marina & Carefree Boat Club) & fitness (24 hr gym & Capital Trail). Poolside beverages and laughter with neighbors (2 pools/1 saltwater), quaint neighborhood bars/breweries and well-known restaurants create the sought-after community you will soon call home. COVERED private parking space and storage convey.
Last Agent to Sell the Property
ICON Realty Group License #0225082177 Listed on: 09/23/2020

Property Details
Home Type
- Condominium
Est. Annual Taxes
- $4,201
Year Built
- Built in 2007
HOA Fees
- $536 Monthly HOA Fees
Parking
- 1 Car Detached Garage
- Assigned Parking
Property Views
- Water
- City
Home Design
- Flat Roof Shape
- Brick Exterior Construction
Interior Spaces
- 1,897 Sq Ft Home
- 1-Story Property
- High Ceiling
- Recessed Lighting
- Sliding Doors
- Dining Area
- Wood Flooring
Kitchen
- Gas Cooktop
- Microwave
- Dishwasher
- Granite Countertops
- Disposal
Bedrooms and Bathrooms
- 2 Bedrooms
- Walk-In Closet
Accessible Home Design
- Accessible Elevator Installed
- Accessible Full Bathroom
Outdoor Features
- Property is near a marina
- Docks
- Exterior Lighting
- Shed
- Rear Porch
Location
- Property is near public transit
Schools
- Baker Elementary School
- Rolfe Middle School
- Varina High School
Utilities
- Central Air
- Heat Pump System
- Water Heater
Listing and Financial Details
- Assessor Parcel Number 797-713-4258.210
Community Details
Overview
- Village Of Rocketts Landing Subdivision
- Maintained Community
Amenities
- Common Area
- Community Storage Space
Recreation
- Boat Dock
- Fitness Center
- Community Pool
- Park
- Trails
Ownership History
Purchase Details
Home Financials for this Owner
Home Financials are based on the most recent Mortgage that was taken out on this home.Purchase Details
Home Financials for this Owner
Home Financials are based on the most recent Mortgage that was taken out on this home.Purchase Details
Purchase Details
Home Financials for this Owner
Home Financials are based on the most recent Mortgage that was taken out on this home.Similar Homes in Henrico, VA
Home Values in the Area
Average Home Value in this Area
Purchase History
| Date | Type | Sale Price | Title Company |
|---|---|---|---|
| Deed | $577,000 | First American Title Insurance | |
| Deed | $577,000 | First American Title Insurance | |
| Warranty Deed | $530,000 | Attorney | |
| Interfamily Deed Transfer | -- | None Available | |
| Special Warranty Deed | $484,000 | -- |
Mortgage History
| Date | Status | Loan Amount | Loan Type |
|---|---|---|---|
| Open | $385,000 | New Conventional | |
| Previous Owner | $424,000 | New Conventional | |
| Previous Owner | $358,340 | New Conventional | |
| Previous Owner | $387,200 | New Conventional |
Property History
| Date | Event | Price | Change | Sq Ft Price |
|---|---|---|---|---|
| 01/13/2025 01/13/25 | Sold | $577,000 | -1.7% | $304 / Sq Ft |
| 10/08/2024 10/08/24 | Pending | -- | -- | -- |
| 10/08/2024 10/08/24 | For Sale | $587,000 | +1.7% | $309 / Sq Ft |
| 09/29/2024 09/29/24 | Off Market | $577,000 | -- | -- |
| 09/05/2024 09/05/24 | Price Changed | $587,000 | -2.0% | $309 / Sq Ft |
| 08/09/2024 08/09/24 | Price Changed | $599,000 | -6.0% | $316 / Sq Ft |
| 07/25/2024 07/25/24 | For Sale | $637,000 | +20.2% | $336 / Sq Ft |
| 02/04/2021 02/04/21 | Sold | $530,000 | -2.8% | $279 / Sq Ft |
| 12/30/2020 12/30/20 | Pending | -- | -- | -- |
| 12/22/2020 12/22/20 | For Sale | $545,000 | 0.0% | $287 / Sq Ft |
| 11/11/2020 11/11/20 | Pending | -- | -- | -- |
| 11/04/2020 11/04/20 | Price Changed | $545,000 | -2.7% | $287 / Sq Ft |
| 10/13/2020 10/13/20 | Price Changed | $560,000 | -3.4% | $295 / Sq Ft |
| 09/23/2020 09/23/20 | For Sale | $580,000 | +19.8% | $306 / Sq Ft |
| 01/17/2013 01/17/13 | Sold | $484,000 | 0.0% | $255 / Sq Ft |
| 10/29/2012 10/29/12 | Pending | -- | -- | -- |
| 10/29/2012 10/29/12 | For Sale | $484,000 | -- | $255 / Sq Ft |
Tax History Compared to Growth
Tax History
| Year | Tax Paid | Tax Assessment Tax Assessment Total Assessment is a certain percentage of the fair market value that is determined by local assessors to be the total taxable value of land and additions on the property. | Land | Improvement |
|---|---|---|---|---|
| 2025 | $4,812 | $573,900 | $113,800 | $460,100 |
| 2024 | $4,812 | $614,700 | $113,800 | $500,900 |
| 2023 | $5,225 | $614,700 | $113,800 | $500,900 |
| 2022 | $4,737 | $557,300 | $113,800 | $443,500 |
| 2021 | $4,550 | $482,900 | $113,800 | $369,100 |
| 2020 | $4,201 | $482,900 | $113,800 | $369,100 |
| 2019 | $4,201 | $482,900 | $113,800 | $369,100 |
| 2018 | $4,014 | $461,400 | $112,300 | $349,100 |
| 2017 | $3,859 | $443,600 | $112,300 | $331,300 |
| 2016 | $3,142 | $361,100 | $95,600 | $265,500 |
| 2015 | $3,835 | $361,100 | $95,600 | $265,500 |
| 2014 | $3,835 | $440,800 | $98,600 | $342,200 |
Agents Affiliated with this Home
-
T
Seller's Agent in 2025
Terri Abernethy
Shaheen Ruth Martin & Fonville
-
A
Buyer's Agent in 2025
Ashley Hearne
RE/MAX
-
D
Buyer Co-Listing Agent in 2025
David Riley
RE/MAX
-
C
Seller's Agent in 2021
Catina Jones
ICON Realty Group
-
R
Seller Co-Listing Agent in 2021
Robert Jones
ICON Realty Group
-
A
Seller's Agent in 2013
Amy Broderick
McWilliams/Ballard
About Sky Line Building
Map
Source: Central Virginia Regional MLS
MLS Number: 2029085
APN: 797-713-4258.210
- 4820 Old Main St Unit 511
- 4820 Old Main St Unit 605
- 4820 Old Main St Unit 209
- 4820 Old Main St Unit 311
- 4820 Old Main St Unit 402
- 104 Rocketts Way
- 210 Rocketts Way Unit 602
- 210 Rocketts Way Unit 310
- 210 Rocketts Way Unit 207
- 251 Rocketts Way Unit 510
- 251 Rocketts Way Unit 210
- 251 Rocketts Way Unit 204
- 251 Rocketts Way Unit 301
- 4940 Old Main St Unit 404
- 4940 Old Main St Unit 309
- 5007 Old Main St
- 5106 Old Main St
- 32 Capital Trail Row
- 109 Old Charles St Unit B
- 5211 Old Main St
