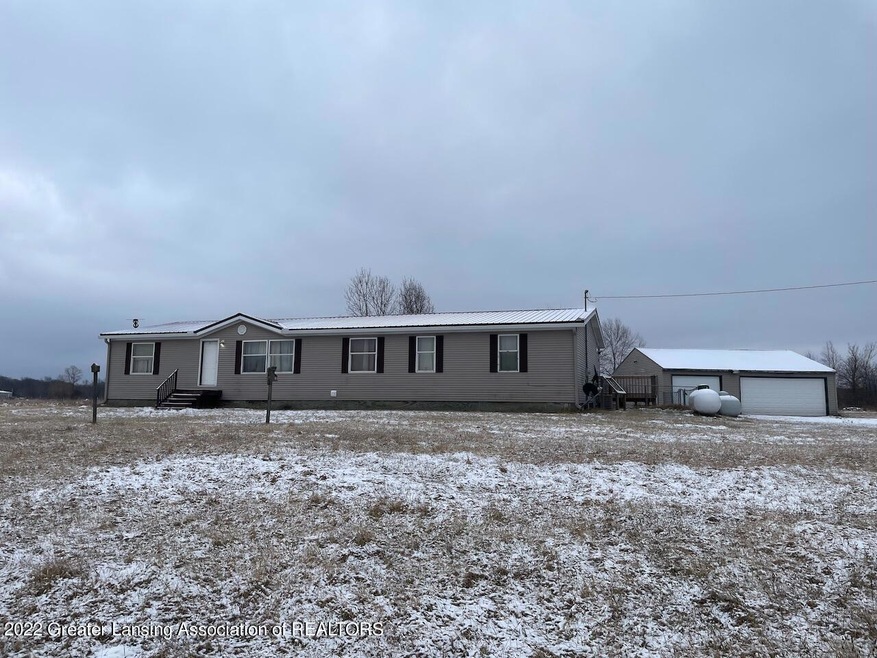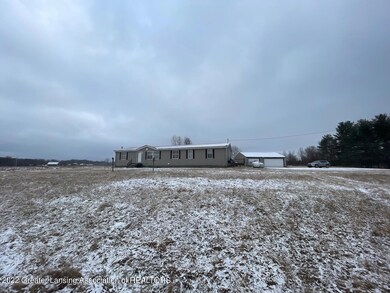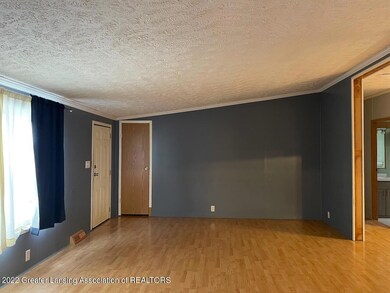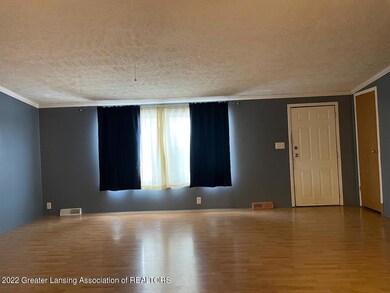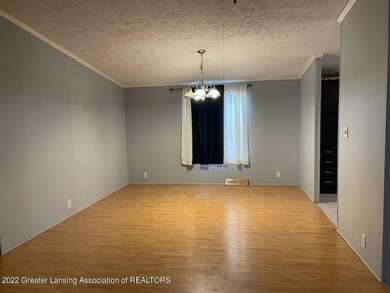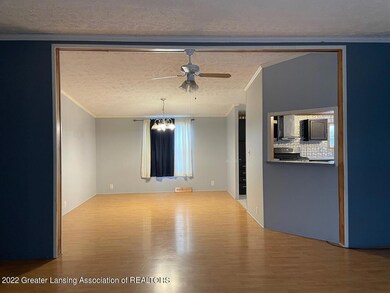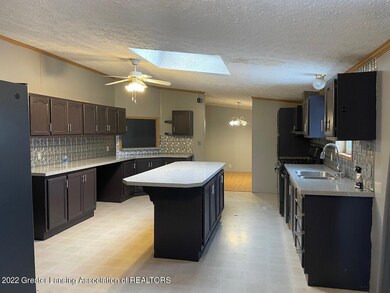
Highlights
- 18.52 Acre Lot
- Rural View
- Bonus Room
- Deck
- Ranch Style House
- Great Room
About This Home
As of March 2023This home is located at 4820 Olmstead Rd, Ionia, MI 48846 and is currently priced at $220,000, approximately $90 per square foot. This property was built in 2000. 4820 Olmstead Rd is a home located in Ionia County.
Last Agent to Sell the Property
NatanEspinosa.com License #6504266748 Listed on: 01/30/2023
Last Buyer's Agent
Non Member
Non Member Office
Property Details
Home Type
- Manufactured Home
Est. Annual Taxes
- $2,270
Year Built
- Built in 2000
Lot Details
- 18.52 Acre Lot
- The property's road front is unimproved
- Chain Link Fence
- Native Plants
- Lot Has A Rolling Slope
- Few Trees
- Back Yard
Parking
- 2 Car Garage
- Garage Door Opener
Home Design
- Ranch Style House
- Shingle Roof
- Metal Roof
- Vinyl Siding
Interior Spaces
- Ceiling Fan
- Chandelier
- Great Room
- Living Room
- Formal Dining Room
- Den
- Bonus Room
- Game Room
- Rural Views
Kitchen
- Eat-In Kitchen
- Gas Oven
- Gas Range
- Range Hood
- Dishwasher
- Kitchen Island
Flooring
- Carpet
- Linoleum
- Laminate
Bedrooms and Bathrooms
- 3 Bedrooms
- 2 Full Bathrooms
Laundry
- Laundry Room
- Laundry in Hall
- Laundry on main level
- Washer and Dryer
Partially Finished Basement
- Basement Fills Entire Space Under The House
- Walk-Up Access
- Basement Hatchway
Outdoor Features
- Deck
- Gazebo
Utilities
- Forced Air Heating and Cooling System
- Heating System Uses Propane
- 100 Amp Service
- Propane
- Well
- Septic Tank
Similar Homes in Ionia, MI
Home Values in the Area
Average Home Value in this Area
Property History
| Date | Event | Price | Change | Sq Ft Price |
|---|---|---|---|---|
| 03/13/2023 03/13/23 | Sold | $220,000 | -4.3% | $90 / Sq Ft |
| 02/07/2023 02/07/23 | Pending | -- | -- | -- |
| 01/30/2023 01/30/23 | For Sale | $230,000 | +4.5% | $94 / Sq Ft |
| 09/16/2021 09/16/21 | Sold | $220,000 | -4.3% | $108 / Sq Ft |
| 07/13/2021 07/13/21 | Pending | -- | -- | -- |
| 07/08/2021 07/08/21 | For Sale | $230,000 | +16.5% | $113 / Sq Ft |
| 11/10/2020 11/10/20 | Sold | $197,500 | -12.2% | $97 / Sq Ft |
| 09/28/2020 09/28/20 | Pending | -- | -- | -- |
| 09/01/2020 09/01/20 | For Sale | $224,900 | -- | $110 / Sq Ft |
Tax History Compared to Growth
Agents Affiliated with this Home
-

Seller's Agent in 2023
Natan Espinosa
NatanEspinosa.com
(517) 202-3541
136 Total Sales
-
N
Buyer's Agent in 2023
Non Member
Non Member Office
-

Seller's Agent in 2021
Cathy Hoppough
KW Rivertown Hoppough
(616) 915-2890
478 Total Sales
Map
Source: Greater Lansing Association of Realtors®
MLS Number: 271044
- 7697 Hogan Rd
- 3155 Cowboy Cove Ln
- 2830 Hayes Rd
- 4555 Charles St
- 8249 Judevine Rd
- 6840 Sydney St
- 6860 Sydney St Unit 9
- 126 E Maple St
- 1780 Tribble Trail
- 1824 Nickleplate Rd
- V/L E Bluewater Hwy
- 3079 E Bluewater Hwy
- 7601 Kimball Rd
- 903 Haysmer Rd
- 429 E Bridge St
- 232 S Tabor St
- 3216 E Stage Rd
- 3188 E Stage Rd
- 331 Conkey Dr
- 403 Felch St
