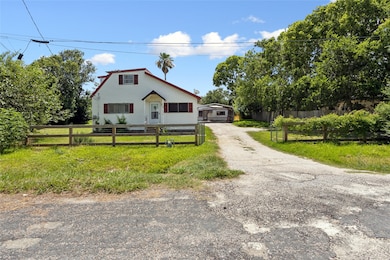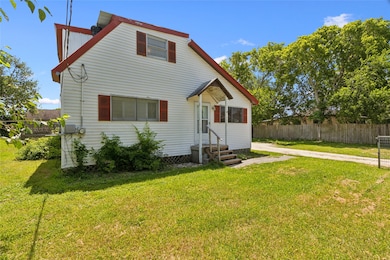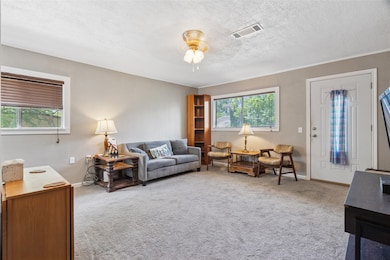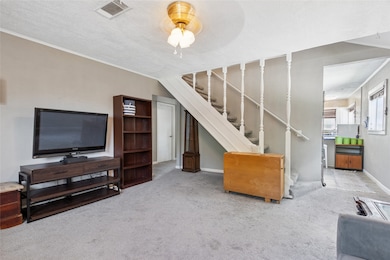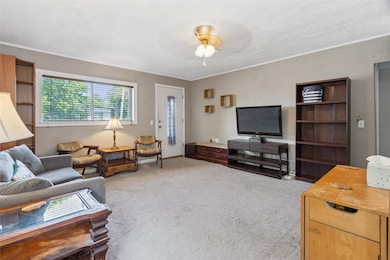4820 Palmetto St Bacliff, TX 77518
Highlights
- Garage Apartment
- Traditional Architecture
- Family Room Off Kitchen
- Maid or Guest Quarters
- Corner Lot
- Crown Molding
About This Home
Welcome to 4820 Palmetto, a charming Bacliff home on 4 lots, 2 blocks from Galveston Bay. At 15'+ above sea level, it’s never flooded. The main house’s first level has bright natural light, striking kitchen counters, a large bedroom with walk-in closet, shuttered windows, a small bedroom with washer/dryer, and a full bath. Upstairs, a spacious bedroom with closet, sitting area, 3/4 en-suite, and attic access suits renters or teens. The updated tiny home (4820 A) is a 1/1 with kitchen, gas range, and laundry, separately metered for rental. The pesticide-free yard hosts pollinators, edible plants, and a deck with hot tub. A carport fits 2 cars, with room for a pool or fire pit, no HOA.
Home Details
Home Type
- Single Family
Est. Annual Taxes
- $2,903
Year Built
- Built in 1977
Lot Details
- 6,250 Sq Ft Lot
- East Facing Home
- Back Yard Fenced
- Corner Lot
Home Design
- Traditional Architecture
Interior Spaces
- 2,038 Sq Ft Home
- 2-Story Property
- Crown Molding
- Ceiling Fan
- Family Room Off Kitchen
- Living Room
- Dining Room
- Carpet
- Fire and Smoke Detector
Kitchen
- Breakfast Bar
- Electric Oven
- Electric Range
- Microwave
- Dishwasher
- Kitchen Island
- Laminate Countertops
- Disposal
Bedrooms and Bathrooms
- 3 Bedrooms
- Maid or Guest Quarters
- Bathtub with Shower
Laundry
- Dryer
- Washer
Parking
- 2 Detached Carport Spaces
- Garage Apartment
Schools
- Kenneth E. Little Elementary School
- Dunbar Middle School
- Dickinson High School
Utilities
- Central Heating and Cooling System
Listing and Financial Details
- Property Available on 9/15/25
- 12 Month Lease Term
Community Details
Overview
- Clifton By The Sea Subdivision
Pet Policy
- Call for details about the types of pets allowed
- Pet Deposit Required
Map
Source: Houston Association of REALTORS®
MLS Number: 67042668
APN: 2655-0012-0008-000
- 4718 Palmetto St
- 5026 Gulf Stream Ln
- 4734 Oleander St
- 5038 Gulf Stream Ln
- 4700 W Bayshore Dr
- 4730 Oleander St
- 5111 Bay Ln
- 5107 Lagoon Ct
- 4828 W Bayshore Dr
- 4623 Orange St
- 4749 2nd St
- 5027 W Bayshore Dr Unit 1,2
- 5206 Misty Ln
- 5203 Lagoon Ct
- 4704 1st St
- 5218 Misty Ln
- 4714 1st St
- 211 Sea Breeze Dr
- 207 Sea Breeze Dr
- 4711 3rd St
- 5026 Gulf Stream Ln
- 3 Avenue E
- 5107 Misty Ln
- 5107 Gulf Stream Ln
- 114 Grand Ave
- 5105 Patricia Ln
- 5219 Gulf Stream Ln
- 5231 Lagoon Ct
- 207 Sea Breeze Dr
- 4617 3rd St
- 4419 W Bayshore Dr Unit 5
- 4318 1st St Unit C
- 4318 1st St Unit B
- 219 Jackson Ave
- 4413 6th St
- 4721 9th St
- 4127 Darby St
- 611 Chase More Ct
- 4817 12th Unit A St
- 4114 Brown St

