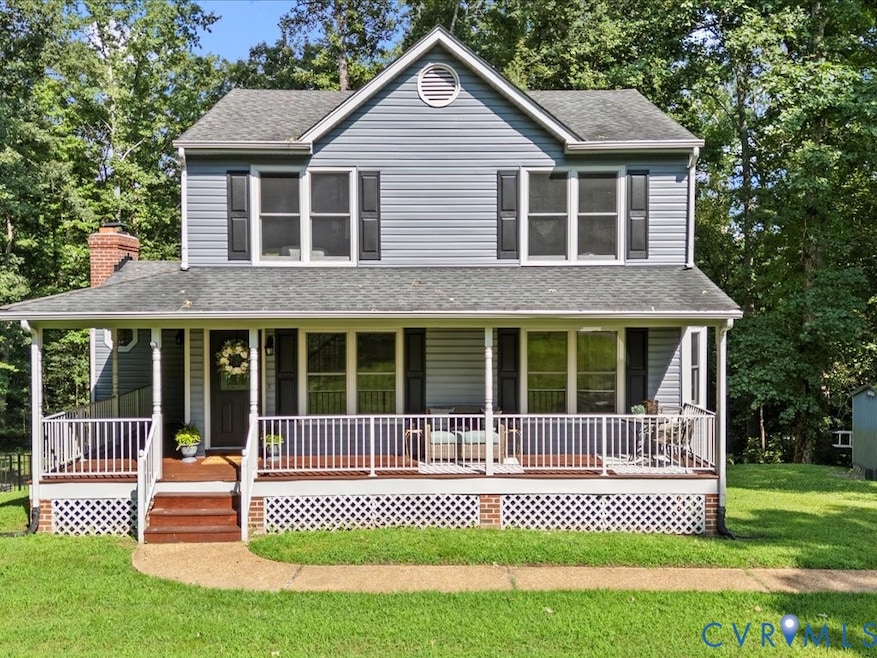
4820 Red Coach Way Sandston, VA 23150
Eastern Henrico NeighborhoodEstimated payment $2,321/month
Highlights
- Deck
- Main Floor Primary Bedroom
- Granite Countertops
- Wood Flooring
- 2 Fireplaces
- Mud Room
About This Home
An ideal setup for multi-generational living, this 3-bedroom (plus office), 2.5-bath home offers over 2,500 sqft of flexible space on 1.16 private acres in a peaceful cul-de-sac—just minutes from the Meta Data Center, shopping, dining, and major interstates. The main level offers true first-floor living with a spacious bedroom and full bath featuring tile shower, updated fixtures, and tile flooring. The living room includes crown molding, a fireplace, and sliding doors to a large rear deck. The eat-in kitchen is loaded with storage, granite countertops, SS appliances, tile backsplash, and a bay window overlooking the fenced backyard. Upstairs are two large bedrooms, a renovated full bath, and a loft with double closets overlooking the living room. The walk-out lower level features a bonus room that could serve as a 4th bedroom, a family room with fireplace and sliding doors to the covered patio, a laundry/mudroom with washer/dryer and half bath, and over 400 sqft of unfinished space already plumbed—offering excellent potential for a private in-law suite or apartment with a full bath and kitchenette. The lower level has two private entrances, making it ideal for extended family, guests, or rental potential. Outdoor living is a highlight, with a covered wrap-around front porch, rear deck, and covered patio. The fully fenced rear yard with double gate backs to trees, providing privacy and tranquility. Multiple entrances and minimal stairs to the main level enhance accessibility, and the flexible layout makes this home a rare opportunity for a variety of buyers. Schedule your showing today!
Listing Agent
Samson Properties Brokerage Email: dsamson@samsonproperties.net License #0225263490 Listed on: 08/04/2025

Co-Listing Agent
Samson Properties Brokerage Email: dsamson@samsonproperties.net License #0225255446
Home Details
Home Type
- Single Family
Est. Annual Taxes
- $2,509
Year Built
- Built in 1989
Lot Details
- 1.16 Acre Lot
- Cul-De-Sac
- Back Yard Fenced
- Zoning described as R2A
Home Design
- Frame Construction
- Shingle Roof
- Vinyl Siding
Interior Spaces
- 2,054 Sq Ft Home
- 2-Story Property
- Crown Molding
- Ceiling Fan
- 2 Fireplaces
- Fireplace Features Masonry
- Bay Window
- Sliding Doors
- Mud Room
- Dining Area
Kitchen
- Breakfast Area or Nook
- Eat-In Kitchen
- Stove
- Microwave
- Ice Maker
- Dishwasher
- Granite Countertops
Flooring
- Wood
- Partially Carpeted
- Ceramic Tile
- Vinyl
Bedrooms and Bathrooms
- 3 Bedrooms
- Primary Bedroom on Main
Laundry
- Laundry Room
- Dryer
- Washer
Partially Finished Basement
- Walk-Out Basement
- Partial Basement
Parking
- Driveway
- Unpaved Parking
Accessible Home Design
- Accessible Full Bathroom
- Accessible Bedroom
Outdoor Features
- Deck
- Patio
- Shed
- Wrap Around Porch
Schools
- Ward Elementary School
- Elko Middle School
- Varina High School
Utilities
- Central Air
- Heat Pump System
- Well
- Water Heater
- Septic Tank
Community Details
- Cedar Ridge Subdivision
Listing and Financial Details
- Assessor Parcel Number 856-698-3953
Map
Home Values in the Area
Average Home Value in this Area
Tax History
| Year | Tax Paid | Tax Assessment Tax Assessment Total Assessment is a certain percentage of the fair market value that is determined by local assessors to be the total taxable value of land and additions on the property. | Land | Improvement |
|---|---|---|---|---|
| 2025 | $2,669 | $295,200 | $47,000 | $248,200 |
| 2024 | $2,669 | $295,200 | $47,000 | $248,200 |
| 2023 | $2,509 | $295,200 | $47,000 | $248,200 |
| 2022 | $2,117 | $249,100 | $45,000 | $204,100 |
| 2021 | $1,891 | $207,300 | $45,000 | $162,300 |
| 2020 | $1,804 | $207,300 | $45,000 | $162,300 |
| 2019 | $1,789 | $205,600 | $45,000 | $160,600 |
| 2018 | $1,760 | $202,300 | $45,000 | $157,300 |
| 2017 | $1,717 | $197,300 | $45,000 | $152,300 |
| 2016 | $1,527 | $175,500 | $45,000 | $130,500 |
| 2015 | $1,410 | $170,500 | $45,000 | $125,500 |
| 2014 | $1,410 | $162,100 | $45,000 | $117,100 |
Property History
| Date | Event | Price | Change | Sq Ft Price |
|---|---|---|---|---|
| 08/24/2025 08/24/25 | Pending | -- | -- | -- |
| 08/04/2025 08/04/25 | For Sale | $399,900 | -- | $195 / Sq Ft |
About the Listing Agent

I'm an expert real estate agent with Clocktower Realty Group in Richmond, VA and the nearby area, providing home-buyers and sellers with professional, responsive and attentive real estate services. Want an agent who'll really listen to what you want in a home? Need an agent who knows how to effectively market your home so it sells? Give me a call! I'm eager to help and would love to talk to you.
Rhonda's Other Listings
Source: Central Virginia Regional MLS
MLS Number: 2521907
APN: 856-698-3953
- 4737 Red Coach Ln
- 4721 Red Coach Ln
- 1198 Red Coach Ln
- 6706 Loco Ln
- 4947 White Oak Place
- 7120 Hughes Rd
- 5038 Hurop Rd
- 5170 Hurop Rd
- 5305 Swift Hill Ln
- 5005 Kelly Jane Ct
- 7928 Glendale Estates Dr
- 5025 Glendale Woods Pkwy
- 5810 Charles City Rd
- 5872 Elko Rd
- 5509 Ligon Run Place
- 2700-3 Pocahontas Trail
- 2700-7 Pocahontas Trail
- 1 Bright Lemon Dr
- 2 Bright Lemon Dr
- 4560 E Williamsburg Rd






