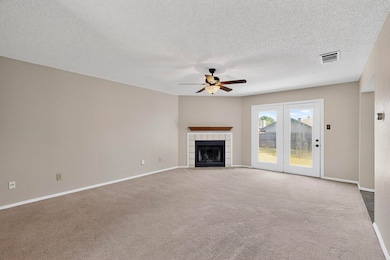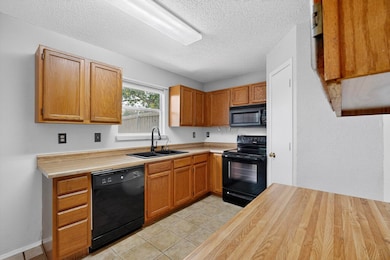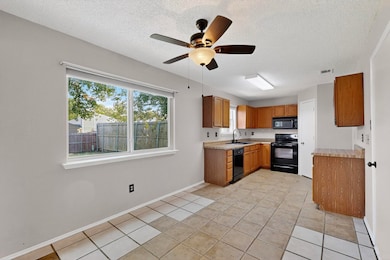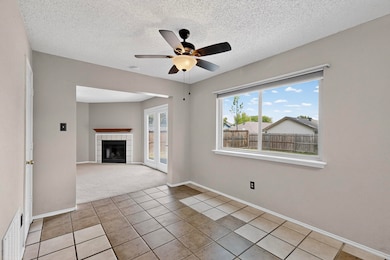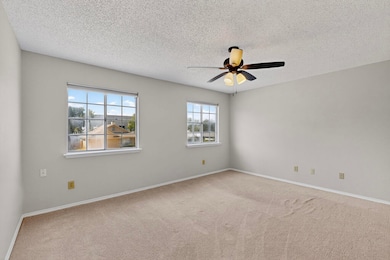
4821 Abbott Ave Arlington, TX 76018
South East Arlington NeighborhoodHighlights
- Traditional Architecture
- Eat-In Kitchen
- Ceramic Tile Flooring
- 2 Car Attached Garage
- Walk-In Closet
- Central Heating and Cooling System
About This Home
Fantastic central location in Arlington with easy access to I-20 for quick commutes to Dallas or Fort Worth. Close to The Highlands shopping center, University of Texas at Arlington, Six Flags Over Texas, AT&T Stadium and Globe Life Field — enjoy being near some of the best dining, shopping, and entertainment in the area. This well-maintained home has been freshly painted and is ready for move-in. The spacious living room features a fireplace and overlooks the backyard, and the eat-in kitchen offers plenty of space for everyday meals. All bedrooms are located upstairs, with a convenient half bath on the first floor. Located in a quiet neighborhood, this home offers comfort, convenience and a great central DFW location.
Listing Agent
Paragon, REALTORS Brokerage Phone: 214-515-9888 License #0494262 Listed on: 10/09/2025

Home Details
Home Type
- Single Family
Est. Annual Taxes
- $3,869
Year Built
- Built in 1986
Lot Details
- 5,532 Sq Ft Lot
- Wood Fence
- Back Yard
Parking
- 2 Car Attached Garage
- Front Facing Garage
- Single Garage Door
Home Design
- Traditional Architecture
- Brick Exterior Construction
- Slab Foundation
- Composition Roof
Interior Spaces
- 1,563 Sq Ft Home
- 2-Story Property
- Ceiling Fan
- Decorative Lighting
- Wood Burning Fireplace
- Window Treatments
Kitchen
- Eat-In Kitchen
- Electric Oven
- Dishwasher
- Disposal
Flooring
- Carpet
- Ceramic Tile
Bedrooms and Bathrooms
- 3 Bedrooms
- Walk-In Closet
Laundry
- Laundry in Garage
- Washer and Electric Dryer Hookup
Schools
- Fitzgerald Elementary School
- Bowie High School
Utilities
- Central Heating and Cooling System
- High Speed Internet
- Cable TV Available
Listing and Financial Details
- Residential Lease
- Property Available on 10/31/25
- Tenant pays for all utilities
- Legal Lot and Block 10 / 16
- Assessor Parcel Number 05034043
Community Details
Overview
- Countryside Add Subdivision
Pet Policy
- Limit on the number of pets
- Pet Size Limit
- Breed Restrictions
Map
About the Listing Agent

Britt’s passion for helping people and her knowledge of the Real Estate business are evident the first time you meet her. Having called Dallas her home for the past twenty years, she has a passion for the neighborhoods, homes, and the people that make Dallas a special place to live and work.
Her success has been fueled by a solid sales and marketing background, her focus on market knowledge and expertise, and her uncompromising determination to surpass each of her client’s highest
Britt's Other Listings
Source: North Texas Real Estate Information Systems (NTREIS)
MLS Number: 21080157
APN: 05034043
- 1416 Woodfern Dr
- 4734 Abbott Ave
- 1426 Woodfern Dr
- 1403 Legget St
- 1402 Glenwillow Dr
- 1405 Mapleton Ct
- 1405 Glenwillow Dr
- 5008 Redwater Dr
- 4756 Hollow Tree Dr
- 1609 Country Ln
- 1611 Caplin Dr
- 1604 Barclay Dr
- 1408 Bandera Dr
- 5114 Creek Valley Dr
- 1433 Spring Willow Dr
- 1712 Rockdale Dr
- 5326 Creek Valley Dr
- 5400 Creek Valley Dr
- 1009 W Interstate 20
- 1404 Colonnade Dr
- 1409 Grovecrest Dr
- 1404 Legget St
- 5104 Redwater Dr
- 4927 Highbank Dr
- 1721 Quinlan Ct
- 1615 Barclay Dr
- 1508 Bandera Dr
- 1401 Nandina Dr
- 1426 Ardmore Dr
- 653 Lemon Dr
- 5403 Delaney Terrace
- 634 Lemon Dr
- 808 Wilmor Ct
- 1707 Trinity Height Dr
- 616 Nightshade Dr
- 609 Nightshade Dr
- 300 Bardin Greene Dr
- 5307 Cody Dr
- 5704 Creekhollow Dr
- 4814 Red Birch Dr

