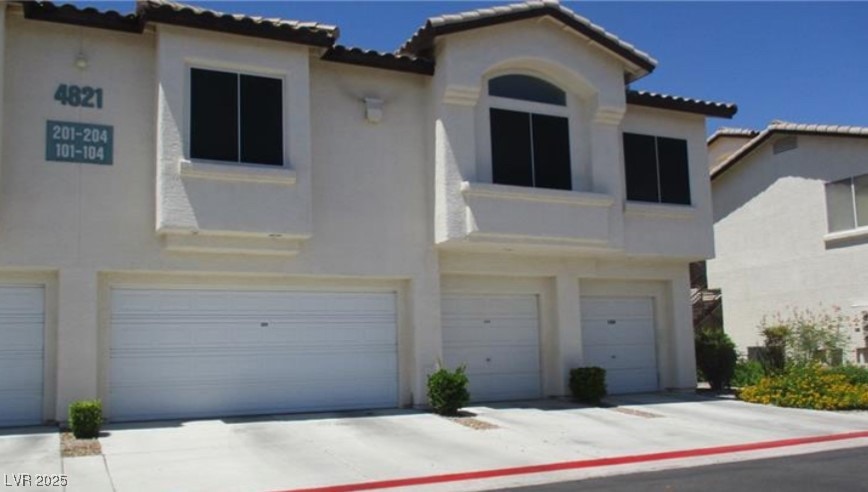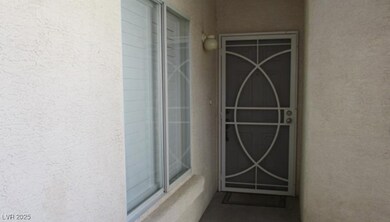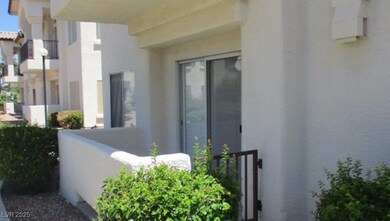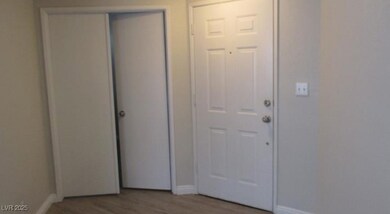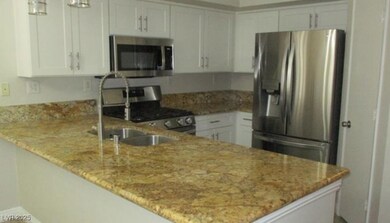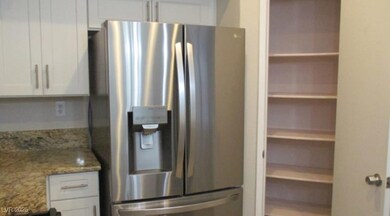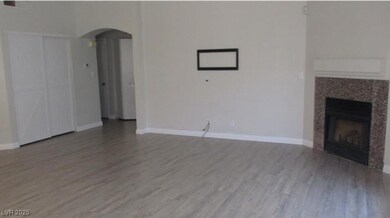4821 Black Bear Rd Unit 104 Las Vegas, NV 89149
Painted Desert Neighborhood
3
Beds
2
Baths
1,378
Sq Ft
6,247
Sq Ft Lot
Highlights
- Gated Community
- Main Floor Bedroom
- Guest Parking
- Wood Flooring
- Community Pool
- Central Heating and Cooling System
About This Home
Guard gated Beautifully maintained Painted Desert Condo located on the first floor, open floor plane with cozy fireplace in the living room, totally remodeled 3 bedroom 2 bath and one car garage.
Condo Details
Home Type
- Condominium
Est. Annual Taxes
- $1,210
Year Built
- Built in 1995
Lot Details
- West Facing Home
- Back Yard Fenced
- Block Wall Fence
Parking
- 1 Car Garage
- Guest Parking
Home Design
- Tile Roof
- Stucco
Interior Spaces
- 1,378 Sq Ft Home
- 2-Story Property
- Ceiling Fan
- Gas Fireplace
- Living Room with Fireplace
Kitchen
- Electric Cooktop
- Microwave
- Dishwasher
- Disposal
Flooring
- Wood
- Carpet
Bedrooms and Bathrooms
- 3 Bedrooms
- Main Floor Bedroom
Laundry
- Laundry on main level
- Washer and Dryer
Schools
- Deskin Elementary School
- Leavitt Justice Myron E Middle School
- Centennial High School
Utilities
- Central Heating and Cooling System
- Heating System Uses Gas
- Cable TV Available
Listing and Financial Details
- Security Deposit $2,200
- Property Available on 11/1/25
- Tenant pays for cable TV, electricity, gas, key deposit
- The owner pays for association fees, trash collection
Community Details
Overview
- Property has a Home Owners Association
- Painted Desert Association, Phone Number (702) 990-9707
- Painted Desert Subdivision
- The community has rules related to covenants, conditions, and restrictions
Recreation
- Community Pool
Pet Policy
- No Pets Allowed
Security
- Gated Community
Map
Source: Las Vegas REALTORS®
MLS Number: 2730498
APN: 125-34-810-100
Nearby Homes
- 4810 Black Bear Rd Unit 202
- 4820 Black Bear Rd Unit 104
- 4811 Black Bear Rd Unit 201
- 4821 Black Bear Rd Unit 203
- 7211 Indian Creek Ln Unit 203
- 4810 Grey Wolf Ln Unit 101
- 4800 Grey Wolf Ln Unit 202
- 4900 Black Bear Rd Unit 204
- 4901 Portraits Place
- 4920 Black Bear Rd Unit 204
- 4921 Black Bear Rd Unit 104
- 7029 Desert Clover Ct
- 4941 Black Bear Rd Unit 202
- 4941 Black Bear Rd Unit 203
- 5009 Forest Oaks Dr
- 7132 Junction Village Ave
- 4885 N Pioneer Way
- 0 N Tenaya Way
- 4533 Vogue St
- 28460 U S Route 95
- 4970 Black Bear Rd Unit 202
- 6885 W Lone Mountain Rd
- 5112 Forest Oaks Dr
- 7032 Golden Desert Ave Unit 4
- 5081 N Pioneer Way Unit B
- 4413 Ornate Ct
- 4650 N Rainbow Blvd
- 6579 Dove Point Place
- 6567 Dove Point Place
- 7508 Orange Haze Way
- 4268 Perfect Drift St
- 6521 Hillside Brook Ave Unit 3
- 4253 Olympic Point Dr
- 7250 Diamond Canyon Ln Unit 204
- 6481 Abbotsford House Ct
- 6480 Bentley Wood Ct
- 5481 Painted Mirage Rd
- 4773 Longstock Ct
- 4212 Haven Hurst Ct Unit 10
- 4205 Lentil Ct
