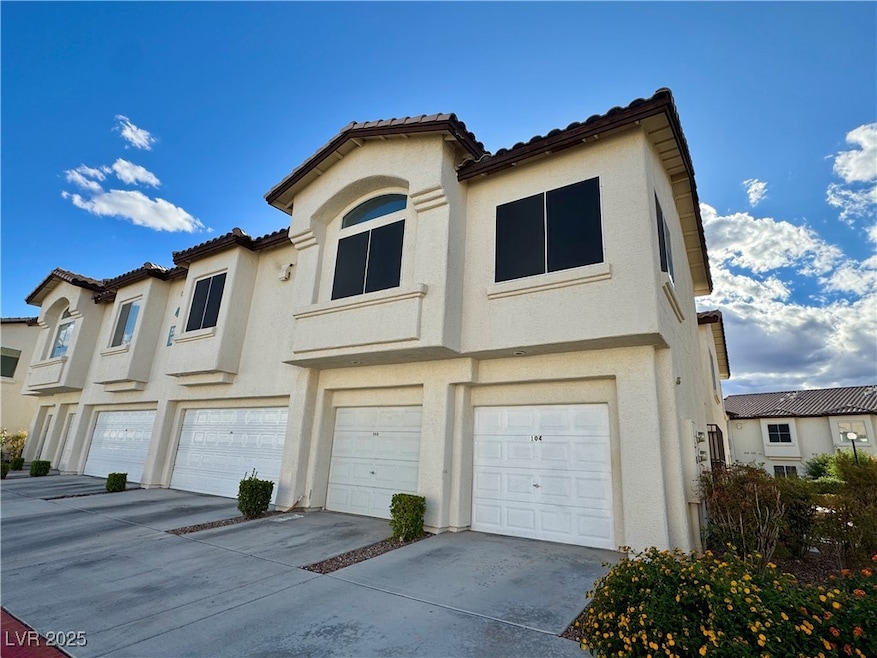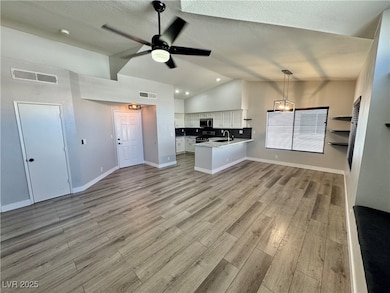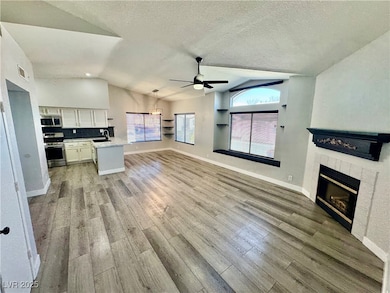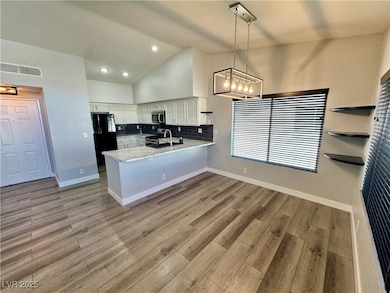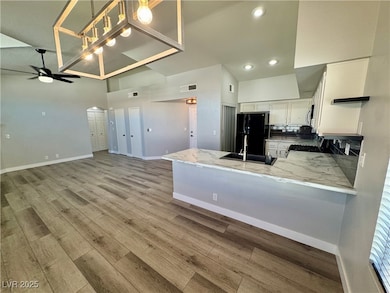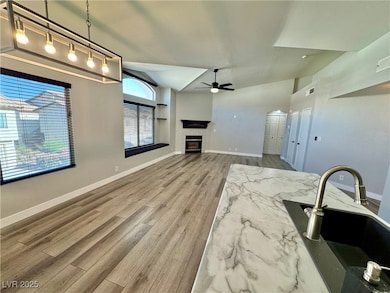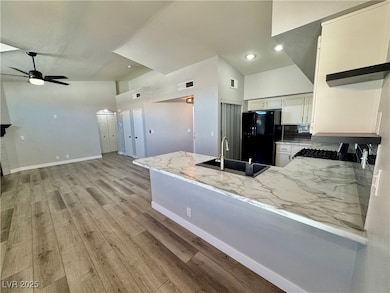4821 Black Bear Rd Unit 203 Las Vegas, NV 89149
Painted Desert NeighborhoodEstimated payment $1,751/month
Highlights
- Golf Course Community
- Clubhouse
- Community Pool
- Gated Community
- Great Room
- Tennis Courts
About This Home
Updated Condo in Guard-Gated Painted Desert Community! 2-bedroom, 2-bathroom, 1 car garage with 7x7 storage unit! Offers modern style, comfort, and a perfect blend of functionality and luxury! Open floorplan, bright, airy layout flows from room to room. Upgraded Interiors: Beautiful, wide plank laminate flooring, 2-tone interiors, and high-end finishes including baseboards, light fixtures, and ceiling fans. Solid surface countertops, custom backsplash, updated appliances, pantry. Living room w/gas fireplace & vaulted ceilings! Both bathrooms w/granite countertops and modern fixtures. The primary suite’s ensuite bath offers a roman tub/shower, dual closets, and a spa-like feel. Community Amenities: Guard-Gated resort-Style Living, two community pools and spas, play a round of golf at the on-site Painted Desert Golf Course, or take advantage of the clubhouse and tennis courts. Location: Conveniently located near shopping, dining, and entertainment!
Listing Agent
Realty Executives Experts Brokerage Phone: 702-932-8295 License #B.0031236 Listed on: 09/06/2025

Property Details
Home Type
- Condominium
Est. Annual Taxes
- $1,089
Year Built
- Built in 1995
Lot Details
- West Facing Home
- Property is Fully Fenced
- Drip System Landscaping
HOA Fees
Parking
- 1 Car Attached Garage
- Parking Storage or Cabinetry
- Exterior Access Door
- Garage Door Opener
- Guest Parking
Home Design
- Frame Construction
- Pitched Roof
- Tile Roof
- Stucco
Interior Spaces
- 1,186 Sq Ft Home
- 2-Story Property
- Ceiling Fan
- Gas Fireplace
- Double Pane Windows
- Blinds
- Great Room
Kitchen
- Gas Range
- Microwave
- Dishwasher
- Disposal
Flooring
- Carpet
- Laminate
Bedrooms and Bathrooms
- 2 Bedrooms
- 2 Full Bathrooms
Laundry
- Laundry Room
- Dryer
- Washer
Eco-Friendly Details
- Energy-Efficient Windows
- Sprinkler System
Schools
- Deskin Elementary School
- Leavitt Justice Myron E Middle School
- Centennial High School
Utilities
- Central Heating and Cooling System
- Heating System Uses Gas
- Underground Utilities
- Gas Water Heater
- Cable TV Available
Community Details
Overview
- Association fees include management, insurance, ground maintenance, reserve fund, security
- Painted Desert Association, Phone Number (702) 645-3774
- Painted Desert Subdivision
- The community has rules related to covenants, conditions, and restrictions
Amenities
- Clubhouse
Recreation
- Golf Course Community
- Tennis Courts
- Pickleball Courts
- Community Pool
- Community Spa
Security
- Security Guard
- Gated Community
Map
Home Values in the Area
Average Home Value in this Area
Tax History
| Year | Tax Paid | Tax Assessment Tax Assessment Total Assessment is a certain percentage of the fair market value that is determined by local assessors to be the total taxable value of land and additions on the property. | Land | Improvement |
|---|---|---|---|---|
| 2025 | $1,089 | $53,501 | $22,750 | $30,751 |
| 2024 | $1,058 | $53,501 | $22,750 | $30,751 |
| 2023 | $1,058 | $55,788 | $27,300 | $28,488 |
| 2022 | $1,027 | $46,374 | $19,950 | $26,424 |
| 2021 | $997 | $45,273 | $19,950 | $25,323 |
| 2020 | $923 | $45,177 | $19,950 | $25,227 |
| 2019 | $865 | $41,553 | $16,450 | $25,103 |
| 2018 | $826 | $33,975 | $9,450 | $24,525 |
| 2017 | $1,112 | $33,777 | $8,750 | $25,027 |
| 2016 | $774 | $31,868 | $7,350 | $24,518 |
| 2015 | $771 | $23,122 | $5,250 | $17,872 |
| 2014 | $972 | $21,977 | $5,250 | $16,727 |
Property History
| Date | Event | Price | List to Sale | Price per Sq Ft | Prior Sale |
|---|---|---|---|---|---|
| 11/07/2025 11/07/25 | Price Changed | $240,000 | -10.8% | $202 / Sq Ft | |
| 10/20/2025 10/20/25 | Price Changed | $269,000 | -3.9% | $227 / Sq Ft | |
| 09/06/2025 09/06/25 | For Sale | $280,000 | +5.3% | $236 / Sq Ft | |
| 12/30/2021 12/30/21 | Sold | $266,000 | +0.4% | $224 / Sq Ft | View Prior Sale |
| 11/30/2021 11/30/21 | Pending | -- | -- | -- | |
| 11/24/2021 11/24/21 | For Sale | $264,999 | +55.9% | $223 / Sq Ft | |
| 01/18/2019 01/18/19 | Sold | $170,000 | -5.5% | $143 / Sq Ft | View Prior Sale |
| 12/19/2018 12/19/18 | Pending | -- | -- | -- | |
| 07/05/2018 07/05/18 | For Sale | $179,900 | 0.0% | $152 / Sq Ft | |
| 09/04/2015 09/04/15 | Rented | $850 | 0.0% | -- | |
| 08/05/2015 08/05/15 | Under Contract | -- | -- | -- | |
| 08/04/2015 08/04/15 | For Rent | $850 | 0.0% | -- | |
| 08/19/2014 08/19/14 | Rented | $850 | 0.0% | -- | |
| 07/20/2014 07/20/14 | Under Contract | -- | -- | -- | |
| 07/01/2014 07/01/14 | For Rent | $850 | -- | -- |
Purchase History
| Date | Type | Sale Price | Title Company |
|---|---|---|---|
| Bargain Sale Deed | $266,000 | Equity Title Of Nevada | |
| Bargain Sale Deed | $170,000 | First American Title | |
| Interfamily Deed Transfer | -- | None Available | |
| Interfamily Deed Transfer | -- | Solutionstar | |
| Deed | $86,000 | Fidelity National Title |
Mortgage History
| Date | Status | Loan Amount | Loan Type |
|---|---|---|---|
| Open | $212,800 | New Conventional | |
| Previous Owner | $136,000 | New Conventional | |
| Previous Owner | $50,300 | New Conventional | |
| Previous Owner | $81,600 | No Value Available |
Source: Las Vegas REALTORS®
MLS Number: 2716925
APN: 125-34-810-104
- 4810 Black Bear Rd Unit 202
- 4811 Black Bear Rd Unit 201
- 7211 Indian Creek Ln Unit 203
- 4810 Grey Wolf Ln Unit 101
- 4800 Grey Wolf Ln Unit 202
- 4900 Black Bear Rd Unit 204
- 4901 Portraits Place
- 4920 Black Bear Rd Unit 204
- 4921 Black Bear Rd Unit 104
- 7016 Desert Clover Ct
- 7029 Desert Clover Ct
- 4941 Black Bear Rd Unit 202
- 4941 Black Bear Rd Unit 203
- 6912 Mill Creek Way
- 5009 Forest Oaks Dr
- 7132 Junction Village Ave
- 5024 Saint Annes Dr
- 5041 Portraits Place
- 4885 N Pioneer Way
- 0 N Tenaya Way
- 4821 Black Bear Rd Unit 104
- 7250 White Dove Dr Unit 102
- 4970 Black Bear Rd Unit 202
- 6885 W Lone Mountain Rd
- 5112 Forest Oaks Dr
- 7032 Golden Desert Ave Unit 4
- 5081 N Pioneer Way Unit B
- 4413 Ornate Ct
- 4650 N Rainbow Blvd
- 6800 Indian Chief Dr Unit 203
- 6579 Dove Point Place
- 6567 Dove Point Place
- 4268 Perfect Drift St
- 4253 Olympic Point Dr
- 7250 Diamond Canyon Ln Unit 204
- 6480 Bentley Wood Ct
- 5481 Painted Mirage Rd
- 4773 Longstock Ct
- 4212 Haven Hurst Ct Unit 10
- 4140 Brassy Boots Ct
