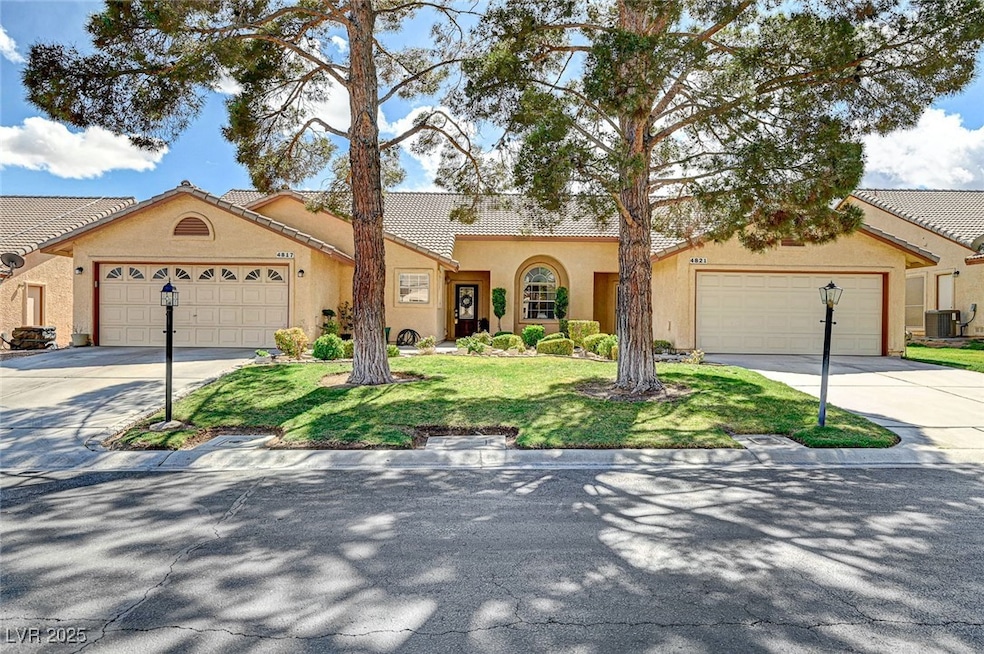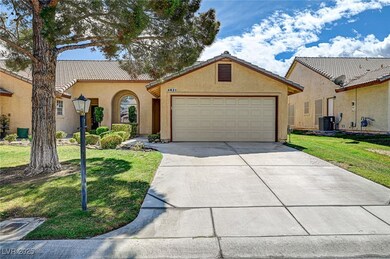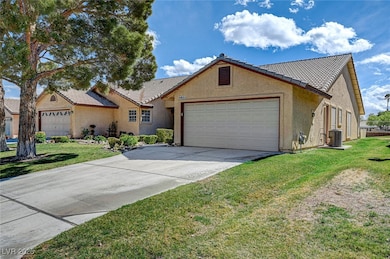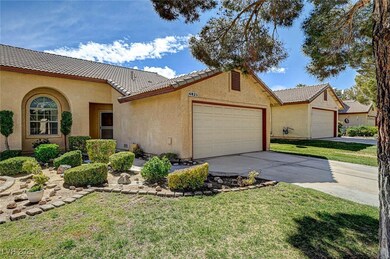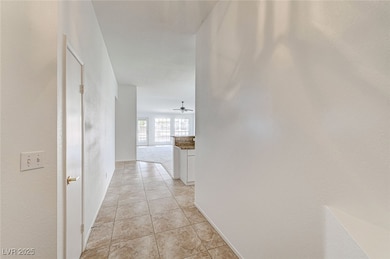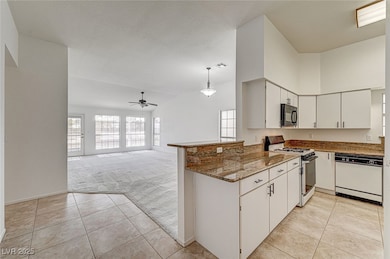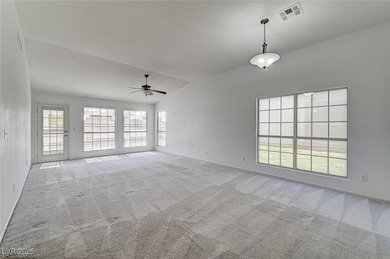4821 Cedar Lawn Way Las Vegas, NV 89130
North Cheyenne NeighborhoodEstimated payment $2,197/month
Highlights
- Golf Course Community
- Active Adult
- Clubhouse
- Country Club
- Gated Community
- Private Yard
About This Home
Charming One-Story Townhouse in Guard-Gated Los Prados Community
Welcome to this beautiful 2-bedroom, 2-bathroom townhouse in the highly sought-after, guard-gated Los Prados neighborhood. Perfect for those seeking a peaceful, 55+ community, this home offers a relaxed lifestyle with fantastic amenities, including a community pool and golf course.
Spacious and inviting, this home features 1,463 square feet of living space, with freshly painted interiors and stunning granite countertops in the kitchen. Enjoy outdoor living on the private patio with a cover, ideal for relaxing or entertaining guests.
Additional features include a 2-car garage for convenience and plenty of storage. Whether you're looking to unwind by the community pool or enjoy a round of golf, this home offers the perfect balance of comfort and leisure.
Don't miss the opportunity to make this move-in-ready gem your new home!
Listing Agent
Simply Vegas Brokerage Phone: (702) 338-3227 License #S.0065280 Listed on: 03/14/2025

Townhouse Details
Home Type
- Townhome
Est. Annual Taxes
- $1,410
Year Built
- Built in 1993
Lot Details
- 4,356 Sq Ft Lot
- North Facing Home
- Wrought Iron Fence
- Partially Fenced Property
- Private Yard
- Back Yard
HOA Fees
Parking
- 2 Car Attached Garage
- Inside Entrance
- Garage Door Opener
- Open Parking
Home Design
- Tile Roof
Interior Spaces
- 1,463 Sq Ft Home
- 1-Story Property
Kitchen
- Gas Range
- Disposal
Flooring
- Carpet
- Tile
Bedrooms and Bathrooms
- 2 Bedrooms
- 2 Full Bathrooms
Laundry
- Laundry on main level
- Dryer
- Washer
Outdoor Features
- Patio
Schools
- May Elementary School
- Swainston Theron Middle School
- Shadow Ridge High School
Utilities
- Central Heating and Cooling System
- Heating System Uses Gas
- Underground Utilities
Community Details
Overview
- Active Adult
- Association fees include management, ground maintenance
- Los Prados Association, Phone Number (702) 645-4523
- Los Prados Phase 2 Subdivision
- The community has rules related to covenants, conditions, and restrictions
Amenities
- Clubhouse
Recreation
- Golf Course Community
- Country Club
- Tennis Courts
- Community Pool
Security
- Security Guard
- Gated Community
Map
Home Values in the Area
Average Home Value in this Area
Tax History
| Year | Tax Paid | Tax Assessment Tax Assessment Total Assessment is a certain percentage of the fair market value that is determined by local assessors to be the total taxable value of land and additions on the property. | Land | Improvement |
|---|---|---|---|---|
| 2025 | $1,410 | $75,684 | $27,300 | $48,384 |
| 2024 | $1,306 | $75,684 | $27,300 | $48,384 |
| 2023 | $1,306 | $73,010 | $28,350 | $44,660 |
| 2022 | $1,268 | $64,661 | $22,050 | $42,611 |
| 2021 | $1,174 | $54,221 | $19,250 | $34,971 |
| 2020 | $1,137 | $55,924 | $19,250 | $36,674 |
| 2019 | $1,123 | $52,659 | $16,100 | $36,559 |
| 2018 | $1,072 | $48,454 | $13,300 | $35,154 |
| 2017 | $1,581 | $48,223 | $12,950 | $35,273 |
| 2016 | $1,016 | $45,247 | $9,100 | $36,147 |
| 2015 | $1,013 | $37,605 | $6,650 | $30,955 |
| 2014 | $983 | $29,104 | $5,250 | $23,854 |
Property History
| Date | Event | Price | List to Sale | Price per Sq Ft |
|---|---|---|---|---|
| 07/06/2025 07/06/25 | Price Changed | $340,000 | -4.2% | $232 / Sq Ft |
| 05/30/2025 05/30/25 | Price Changed | $354,900 | -2.8% | $243 / Sq Ft |
| 04/04/2025 04/04/25 | Price Changed | $365,000 | -2.7% | $249 / Sq Ft |
| 03/14/2025 03/14/25 | For Sale | $375,000 | -- | $256 / Sq Ft |
Purchase History
| Date | Type | Sale Price | Title Company |
|---|---|---|---|
| Bargain Sale Deed | $219,000 | Driggs Title Agency Inc | |
| Interfamily Deed Transfer | -- | -- | |
| Bargain Sale Deed | $118,000 | Old Republic Title Company |
Source: Las Vegas REALTORS®
MLS Number: 2665047
APN: 125-36-614-012
- 5420 Cove Point Dr
- 4824 Lawnwood Ct
- 4833 Lawnwood Ct
- 5245 Roca Ln
- 5452 Cove Point Dr
- 5316 Clover Blossom Ct
- 5402 Shady Lair Ct
- 4908 Winterset Dr
- 5245 Woodlawn Ln
- 5213 Castle Butte Ct
- 5346 Greenhaven Ct
- 5104 Burr Oak Dr
- 5451 Autumn Crocus Ct
- 5353 Dandelion Ct
- 5214 Rock Cabin Ct
- 5354 Dandelion Ct
- 5524 Morningcross St
- 5216 Desert Star Dr
- 5133 Burr Oak Dr
- 4516 Chinese Cherry Ct
- 4714 English Lavender Ave
- 5443 Cape Jasmine Ct
- 4622 English Lavender Ave
- 5537 Sentinel Bridge St
- 5255 Cedar Bend Dr
- 4511 Grotto Ct
- 5443 Wheatberry Ct
- 4623 Candlas Way
- 5101 Future Dr
- 4426 Cinema Ave
- 5680 Arrow Tree St
- 5037 Sock Hop Way
- 5653 Mount Athos St
- 4412 W La Madre Way
- 5516 Honey Mesquite Ln
- 5729 Mount Athos St
- 5429 Sweet Shade St
- 5413 Rusty Anchor Ct
- 4336 Hera Temple Ave
- 4209 San Rocco Ct
