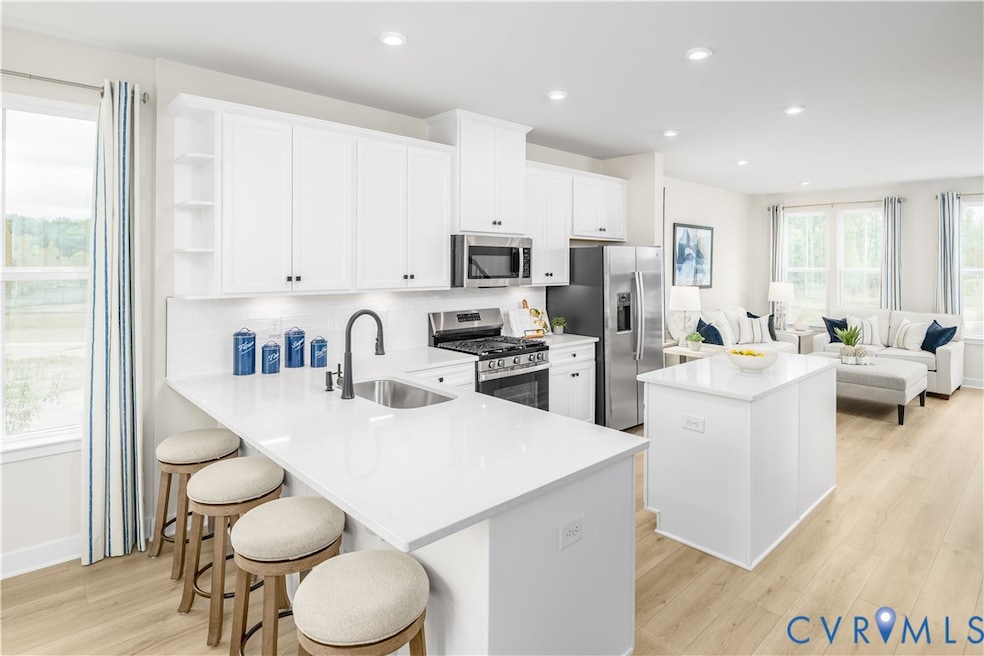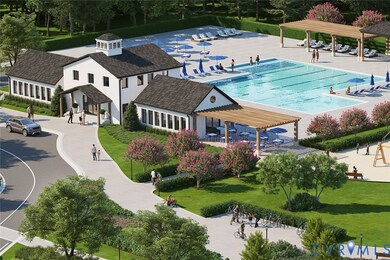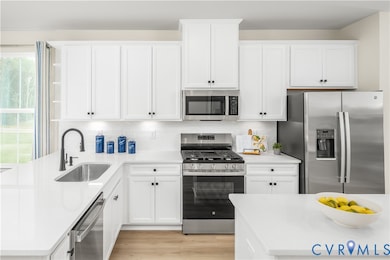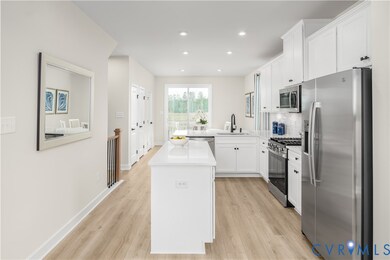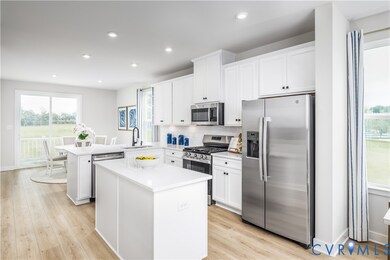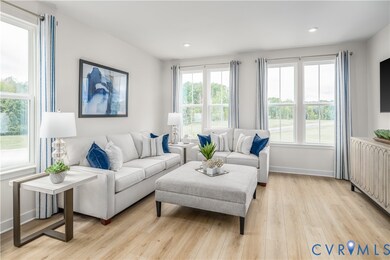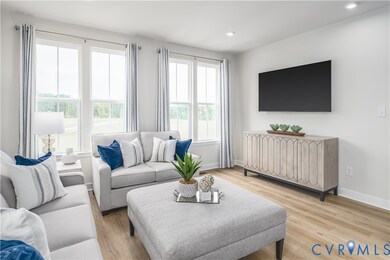4821 Cloverleigh Dr Midlothian, VA 23112
Estimated payment $2,476/month
Highlights
- Under Construction
- In Ground Pool
- Deck
- Clover Hill High Rated A
- Clubhouse
- Rowhouse Architecture
About This Home
Discover the perfect blend of modern comfort and functional design in this stylish three-story Clarendon townhome. This flexible layout offers an exceptional living experience, with a spacious recreational room on the ground floor perfect for a home gym, media room, office, or play area. An attached one car garage provides convenient parking and extra storage. Upstairs, the main level features a bright, open concept living and dining area, ideal for entertaining, while the top floor offers not one but two private and peaceful bedroom suites. The Owners bedroom features a large shower, dual vanity and gigantic walk-in closet. Enjoy the beautiful weather on your private deck and bring outdoor living to your home. This home is located in Cloverleigh Towns, a brand-new townhome community where modern convenience meets exceptional living. Strategically located with effortless access to major highways, this is an ideal home base for
commuters and explorers alike. Situated across from the Commonwealth Center where you can find Target, Fresh Market, Best Buy, Regal Cinemas and a ton of restaurants and retailers. Cloverleigh Towns will feature a tot lot where your kids can play, a fire pit where you can
gather with friends and neighbors, perfect for conversation and stargazing on cool nights, and a resort style pool and bathhouse in the future adding even more luxury to your lifestyle. Come see why the Cloverleigh community is right for you!
Listing Agent
Long & Foster REALTORS Brokerage Phone: (804) 467-9022 License #0225077510 Listed on: 10/14/2025

Open House Schedule
-
Saturday, December 13, 202512:00 to 3:00 pm12/13/2025 12:00:00 PM +00:0012/13/2025 3:00:00 PM +00:00Add to Calendar
-
Sunday, December 14, 202512:00 to 3:00 pm12/14/2025 12:00:00 PM +00:0012/14/2025 3:00:00 PM +00:00Add to Calendar
Townhouse Details
Home Type
- Townhome
Year Built
- Built in 2025 | Under Construction
HOA Fees
- $180 Monthly HOA Fees
Parking
- 1 Car Attached Garage
- Rear-Facing Garage
- Side Facing Garage
- Garage Door Opener
- On-Street Parking
- Off-Street Parking
Home Design
- Rowhouse Architecture
- Slab Foundation
- Frame Construction
- Shingle Roof
- Vinyl Siding
- Stone
Interior Spaces
- 1,599 Sq Ft Home
- 3-Story Property
- High Ceiling
- Recessed Lighting
- Dining Area
- Washer and Dryer Hookup
Kitchen
- Oven
- Induction Cooktop
- Stove
- Microwave
- Dishwasher
- Kitchen Island
- Granite Countertops
- Disposal
Flooring
- Carpet
- Vinyl
Bedrooms and Bathrooms
- 2 Bedrooms
- En-Suite Primary Bedroom
- Walk-In Closet
- Double Vanity
Outdoor Features
- In Ground Pool
- Deck
- Exterior Lighting
- Rear Porch
Schools
- Clover Hill Elementary School
- Swift Creek Middle School
- Clover Hill High School
Utilities
- Forced Air Heating and Cooling System
- Heating System Uses Natural Gas
- Gas Water Heater
Listing and Financial Details
- Tax Lot 1F
Community Details
Overview
- The community has rules related to allowing corporate owners
Amenities
- Clubhouse
Recreation
- Community Playground
- Community Pool
Map
Home Values in the Area
Average Home Value in this Area
Property History
| Date | Event | Price | List to Sale | Price per Sq Ft | Prior Sale |
|---|---|---|---|---|---|
| 10/28/2025 10/28/25 | Sold | $377,990 | 0.0% | $236 / Sq Ft | View Prior Sale |
| 10/23/2025 10/23/25 | Off Market | $377,990 | -- | -- | |
| 10/16/2025 10/16/25 | For Sale | $377,990 | -- | $236 / Sq Ft |
Source: Central Virginia Regional MLS
MLS Number: 2528883
- Clarendon Plan at Cloverleigh Towns
- 4829 Cloverleigh Dr
- 4827 Cloverleigh Dr
- 4825 Cloverleigh Dr
- 4719 Cloverleigh Dr
- 4717 Cloverleigh Dr
- 4602 Morning Hill Ct
- 12642 Hull Street Rd
- 12812 Hull Street Rd
- 13300 Court Ridge Rd
- 4471 Old Fox Ct
- 13518 Heathbrook Rd
- 3700 Maze Runner Dr Unit 405
- 4000 Maze Runner Dr Unit 103
- 3900 Maze Runner Dr Unit 206
- 3735 Maze Runner Dr
- 3733 Maze Runner Dr
- 4916 Terrace Arbor Cir
- 4009 Next Level Trace
- 3731 Maze Runner Dr
- 5200 Hunt Master Dr
- 13101 Lowery Bluff Way
- 4100 Lonas Pkwy
- 5401 Commonwealth Centre Pkwy
- 6050 Harbour Green Dr
- 12576 Petrel Crossing
- 12224 Petrel Crossing
- 4944 Bailey Woods Ln
- 13532 Baycraft Terrace
- 13600 Fox Chase Terrace
- 11606 Parrish Creek Ln
- 3200 Tammaway Dr
- 2350 Scenic Lake Dr
- 2801 Pavilion Place
- 11000 Stigall Way
- 3500 Speeks Dr
- 10513 Sunne Ct
- 7304 Hancock Towns Ln Unit A-4
- 14720 Village Square Place Unit 8
- 5716 Saddle Hill Dr
