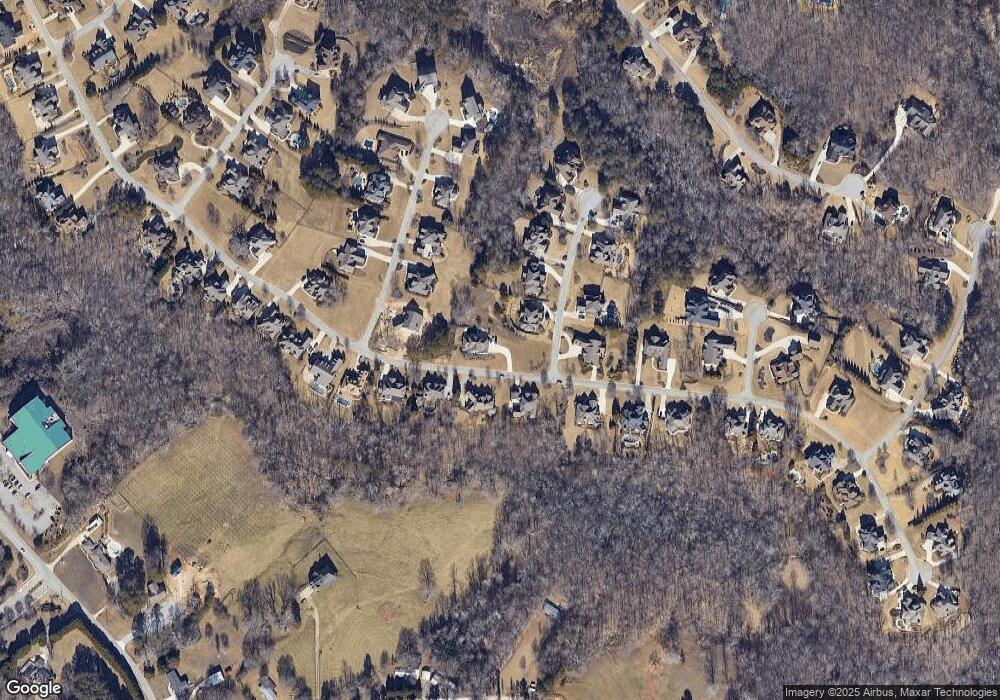4821 Deer Creek Ct Flowery Branch, GA 30542
Estimated Value: $884,000 - $1,218,000
4
Beds
6
Baths
6,800
Sq Ft
$158/Sq Ft
Est. Value
About This Home
This home is located at 4821 Deer Creek Ct, Flowery Branch, GA 30542 and is currently estimated at $1,073,318, approximately $157 per square foot. 4821 Deer Creek Ct is a home located in Hall County with nearby schools including Martin Elementary School, Southwest Middle School, and C.W. Davis Middle School.
Ownership History
Date
Name
Owned For
Owner Type
Purchase Details
Closed on
Sep 11, 2025
Sold by
Mckinney Kenneth L
Bought by
Mckinney Kenneth L and Smith Noah Maklay
Current Estimated Value
Purchase Details
Closed on
Sep 13, 2019
Sold by
Msa Custom Homes Llc
Bought by
Mckinney Kenneth L
Home Financials for this Owner
Home Financials are based on the most recent Mortgage that was taken out on this home.
Original Mortgage
$484,270
Interest Rate
3.6%
Mortgage Type
VA
Purchase Details
Closed on
Mar 31, 2017
Sold by
Nabors Gregory D
Bought by
Msa Custom Homes Llc
Purchase Details
Closed on
Dec 7, 2016
Sold by
Christopher L /Tr
Bought by
Nabors Gregory D
Purchase Details
Closed on
Sep 30, 2014
Sold by
American Marketing & Publishin
Bought by
Nabors Christopher L and Howard Patricia B Family Trust
Purchase Details
Closed on
Feb 22, 2013
Sold by
Reeves Lisa
Bought by
American Marketing & Publishin
Purchase Details
Closed on
May 16, 2011
Sold by
Destination Signature Hms Llc
Bought by
Reeves Lisa
Purchase Details
Closed on
Feb 8, 2006
Sold by
Sutton Lonnie Vo and Sutton Kenneth
Bought by
Destination Signature Homes Llc
Purchase Details
Closed on
Jan 23, 2006
Sold by
Chateau Corners Development Corp
Bought by
Cotter Homes Llc
Create a Home Valuation Report for This Property
The Home Valuation Report is an in-depth analysis detailing your home's value as well as a comparison with similar homes in the area
Home Values in the Area
Average Home Value in this Area
Purchase History
| Date | Buyer | Sale Price | Title Company |
|---|---|---|---|
| Mckinney Kenneth L | -- | -- | |
| Mckinney Kenneth L | $471,000 | -- | |
| Msa Custom Homes Llc | $62,500 | -- | |
| Nabors Gregory D | -- | -- | |
| Nabors Christopher L | $48,000 | -- | |
| American Marketing & Publishin | $29,000 | -- | |
| Reeves Lisa | $41,000 | -- | |
| Destination Signature Homes Llc | -- | -- | |
| Cotter Homes Llc | $191,000 | -- |
Source: Public Records
Mortgage History
| Date | Status | Borrower | Loan Amount |
|---|---|---|---|
| Previous Owner | Mckinney Kenneth L | $484,270 |
Source: Public Records
Tax History Compared to Growth
Tax History
| Year | Tax Paid | Tax Assessment Tax Assessment Total Assessment is a certain percentage of the fair market value that is determined by local assessors to be the total taxable value of land and additions on the property. | Land | Improvement |
|---|---|---|---|---|
| 2024 | $9,524 | $379,920 | $52,600 | $327,320 |
| 2023 | $8,351 | $348,280 | $36,760 | $311,520 |
| 2022 | $7,622 | $288,840 | $27,160 | $261,680 |
| 2021 | $7,315 | $271,680 | $27,160 | $244,520 |
| 2020 | $5,279 | $260,720 | $27,160 | $233,560 |
| 2019 | $6,297 | $224,120 | $21,040 | $203,080 |
| 2018 | $710 | $21,040 | $21,040 | $0 |
| 2017 | $701 | $21,040 | $21,040 | $0 |
| 2016 | $686 | $21,040 | $21,040 | $0 |
| 2015 | $398 | $21,040 | $21,040 | $0 |
| 2014 | $398 | $10,520 | $10,520 | $0 |
Source: Public Records
Map
Nearby Homes
- 4860 Wildlife Way
- 4621 Stanley Rd
- 4626 Deer Creek Ct
- 5055 Pointer Ridge
- 5061 Pointer Ridge
- 4580 J M Turk Rd
- 4711 Grandview Pkwy
- 4712 Wilderness Trail
- 4715 Wilderness Trail
- 4643 Wilderness Trail
- 4704 Wilderness Trail
- 4695 Wilderness Trail
- 4723 Grandview Pkwy
- 4743 Amsterdam Ln
- 4860 Grandview Ct
- 4446 Union Church Rd
- 4833 Wildlife Way
- 4837 Wildlife Way
- 4818 Deer Creek Ct
- 4824 Deer Creek Ct
- 4835 Wildlife Way
- 4843 Wildlife Way Unit 2
- 4843 Wildlife Way
- 4812 Deer Creek Ct
- 0 Deer Creek Ct Unit 7096596
- 0 Deer Creek Ct Unit 8620029
- 0 Deer Creek Ct Unit 8616305
- 0 Deer Creek Ct Unit 8117972
- 0 Deer Creek Ct Unit 8148996
- 0 Deer Creek Ct Unit 7062090
- 0 Deer Creek Ct Unit 7061367
- 0 Deer Creek Ct Unit 8976528
- 0 Deer Creek Ct Unit 9003535
- 0 Deer Creek Ct Unit 8934050
- 0 Deer Creek Ct Unit 7048877
- 0 Deer Creek Ct Unit 7110329
