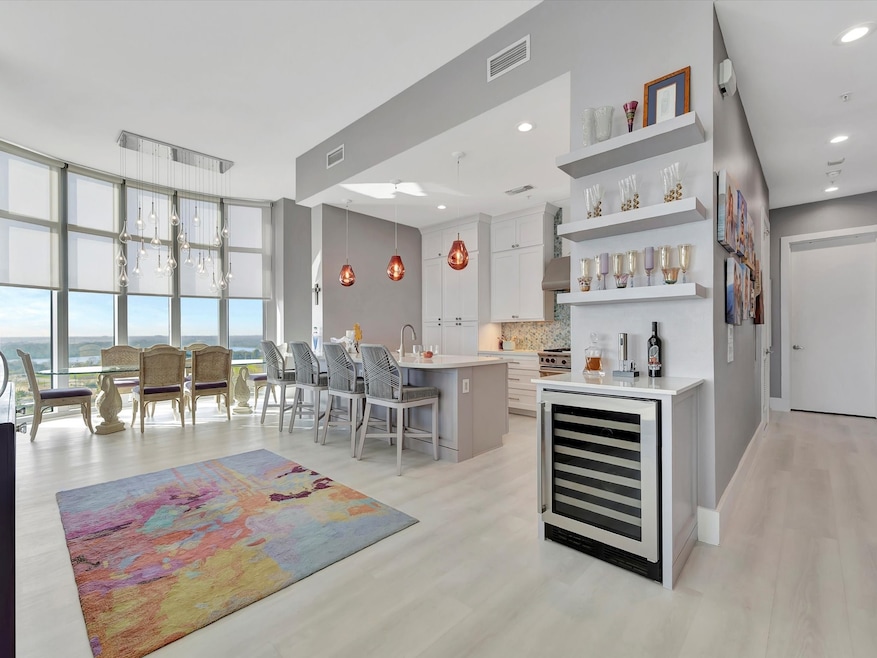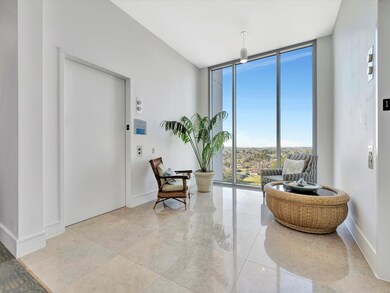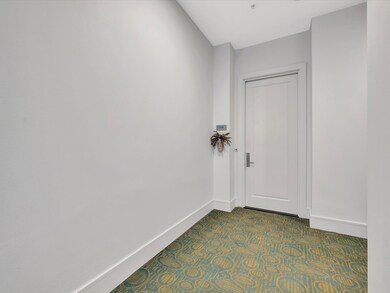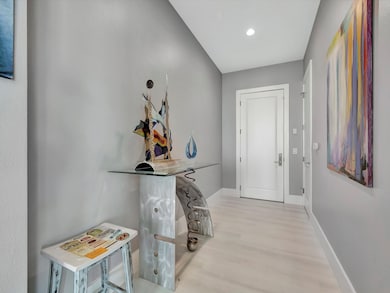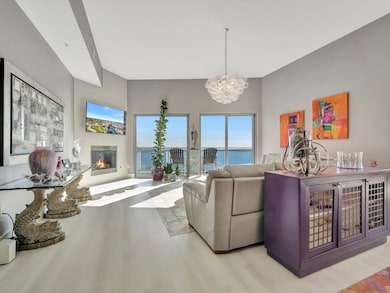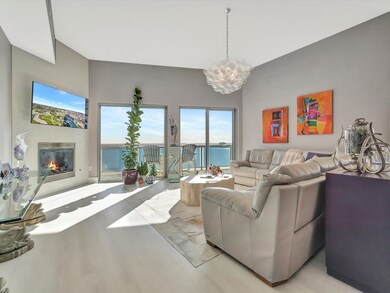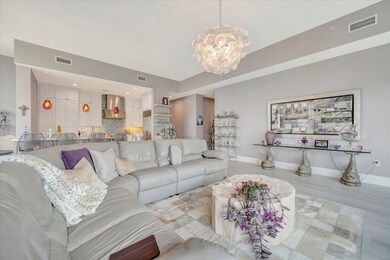4821 E Nasa Pkwy Unit 11W Seabrook, TX 77586
Estimated payment $5,613/month
Highlights
- Concierge
- Lake Front
- Spa
- G.W. Robinson Elementary Rated A
- Fitness Center
- Sauna
About This Home
BREATHTAKING VIEWS OF CLEAR LAKE AND SURROUNDING BAY AREA. SPECTACTULAR SUNSET VIEWS . LIVE A LIFE OF LUXURY AND CONVIENCE WITH 24 HR. CONCIERGE, CONTROLLED ACCESS, FITNESS CENTER, MOVIE THEATER, INFINITY EDGE LAKESIDE POOL & INDOOR POOL, PARTY ROOM. LIGHT EASY-MAINTANCE VINYL PLANK FLOORS! STAINLESS APPLIANCEES, SUB-ZERO FRIDGE, WOLFE RANGE , QUARTZ COUNTERTOPS AND FARM SINK, REMOTE CONTROL GAS FIREPLACE, CUSTOM ELECTRONIC WINDOW SHADES IN DINING AND BEDROOMS. TWO BALCONIES, ONE FACING SOUTH AND ONE FACING NORTH. COMPLETE REMODEL IN 2022. VALET PARKING! TWO RESERVED PARKING SPACES, E V STATION IN GARAGE. MONTHLY SOCIAL EVENTS FOR RESIDENTS.
Listing Agent
Better Homes and Gardens Real Estate Gary Greene - Bay Area License #0428775 Listed on: 03/06/2025

Co-Listing Agent
Better Homes and Gardens Real Estate Gary Greene - Bay Area License #0497966
Property Details
Home Type
- Condominium
Est. Annual Taxes
- $11,050
Year Built
- Built in 2006
Lot Details
- Lake Front
- East Facing Home
HOA Fees
- $1,787 Monthly HOA Fees
Property Views
- Views of a pier
- Lake
- Views to the West
Home Design
- Entry on the 11th floor
- Synthetic Stucco Exterior
Interior Spaces
- 1,702 Sq Ft Home
- Ceiling Fan
- Gas Log Fireplace
- Window Treatments
- Entrance Foyer
- Family Room Off Kitchen
- Living Room
- Dining Room
- Open Floorplan
- Utility Room
- Stacked Washer and Dryer
- Sauna
- Home Gym
Kitchen
- Breakfast Bar
- Convection Oven
- Gas Oven
- Indoor Grill
- Gas Range
- Pots and Pans Drawers
- Self-Closing Drawers
Flooring
- Tile
- Vinyl Plank
- Vinyl
Bedrooms and Bathrooms
- 2 Bedrooms
- 2 Full Bathrooms
- Double Vanity
- Hydromassage or Jetted Bathtub
- Bathtub with Shower
- Separate Shower
Home Security
Parking
- 2 Car Garage
- Electric Vehicle Home Charger
- Garage Door Opener
- Assigned Parking
- Controlled Entrance
Accessible Home Design
- Handicap Accessible
- Accessible Approach with Ramp
Eco-Friendly Details
- Energy-Efficient HVAC
- Energy-Efficient Thermostat
Outdoor Features
- Spa
- Balcony
- Terrace
Schools
- Robinson Elementary School
- Seabrook Intermediate School
- Clear Lake High School
Utilities
- Central Heating and Cooling System
- Air Source Heat Pump
- Programmable Thermostat
Community Details
Overview
- Association fees include common area insurance, gas, recreation facilities, sewer, trash, valet, water
- Endeavour Association
- Endeavour Condo Subdivision
Amenities
- Concierge
- Doorman
- Valet Parking
- Trash Chute
- Clubhouse
- Meeting Room
- Party Room
Recreation
- Fitness Center
- Community Pool
Security
- Card or Code Access
- Fire and Smoke Detector
- Fire Sprinkler System
Map
Home Values in the Area
Average Home Value in this Area
Tax History
| Year | Tax Paid | Tax Assessment Tax Assessment Total Assessment is a certain percentage of the fair market value that is determined by local assessors to be the total taxable value of land and additions on the property. | Land | Improvement |
|---|---|---|---|---|
| 2024 | $5,953 | $479,900 | $91,181 | $388,719 |
| 2023 | $5,953 | $479,900 | $91,181 | $388,719 |
| 2022 | $10,549 | $438,129 | $83,245 | $354,884 |
| 2021 | $11,137 | $438,129 | $83,245 | $354,884 |
| 2020 | $12,123 | $438,129 | $83,245 | $354,884 |
| 2019 | $12,708 | $435,110 | $82,671 | $352,439 |
| 2018 | $5,195 | $415,359 | $78,918 | $336,441 |
| 2017 | $11,965 | $415,359 | $78,918 | $336,441 |
| 2016 | $11,965 | $415,359 | $78,918 | $336,441 |
| 2015 | $7,582 | $396,592 | $75,352 | $321,240 |
| 2014 | $7,582 | $380,642 | $72,322 | $308,320 |
Property History
| Date | Event | Price | Change | Sq Ft Price |
|---|---|---|---|---|
| 09/16/2025 09/16/25 | Price Changed | $550,000 | -2.7% | $323 / Sq Ft |
| 06/21/2025 06/21/25 | For Sale | $565,000 | 0.0% | $332 / Sq Ft |
| 06/06/2025 06/06/25 | Pending | -- | -- | -- |
| 05/07/2025 05/07/25 | Price Changed | $565,000 | -1.7% | $332 / Sq Ft |
| 03/26/2025 03/26/25 | Price Changed | $575,000 | -2.4% | $338 / Sq Ft |
| 03/06/2025 03/06/25 | For Sale | $589,000 | -- | $346 / Sq Ft |
Purchase History
| Date | Type | Sale Price | Title Company |
|---|---|---|---|
| Deed | -- | South Land Title Company | |
| Warranty Deed | -- | None Available | |
| Vendors Lien | -- | None Available | |
| Special Warranty Deed | -- | None Available | |
| Special Warranty Deed | -- | None Available |
Mortgage History
| Date | Status | Loan Amount | Loan Type |
|---|---|---|---|
| Open | $250,000 | New Conventional | |
| Previous Owner | $320,000 | Purchase Money Mortgage |
Source: Houston Association of REALTORS®
MLS Number: 26731643
APN: 1303250100004
- 4821 Nasa Pkwy Unit 10SE
- 4821 Nasa Pkwy Unit 23W
- 4821 Nasa Pkwy Unit 18W
- 4821 Nasa Pkwy Unit 12E
- 4821 Nasa Pkwy Unit 20E
- 4821 Nasa Parkway 19w Pkwy E Unit 19 W
- 4749 Nasa Pkwy Unit 60
- 2 Mariner Village Dr
- 16 Mariner Village Dr
- 4747 Nasa Pkwy Unit 110
- 4747 Nasa Pkwy Unit 206
- 4747 Nasa Pkwy Unit 102
- 4747 Nasa Pkwy Unit 104
- 4747 E Nasa Pkwy
- 4747 E Nasa Pkwy Unit 201
- 105 Mockingbird Ln
- 502 Wildwood Dr
- 119 Kirby Rd Unit 5302
- 119 Kirby Rd Unit 5202
- 4408 Anthony Court Ln
- 4821 Nasa Pkwy Unit 11W
- 4821 Nasa Pkwy Unit 24S
- 4601 E Nasa Pkwy
- 307 Shirleen Dr
- 402 Forest Lake Dr
- 25 Cmdr Runco Ln
- 4101 Nasa Pkwy Unit 264
- 4101 Nasa Pkwy Unit 259
- 4101 Nasa Pkwy Unit 110
- 4101 Nasa Pkwy Unit 121
- 4101 Nasa Pkwy Unit 207
- 4101 Nasa Pkwy Unit 168
- 4101 Nasa Pkwy Unit 167
- 4101 Nasa Pkwy Unit 319
- 4101 Nasa Pkwy
- 606 Woodpark Dr
- 4001 Nasa Pkwy Unit 311
- 4001 Nasa Pkwy Unit 217
- 4001 Nasa Pkwy Unit 237
- 4001 Nasa Road 1 Unit 237
