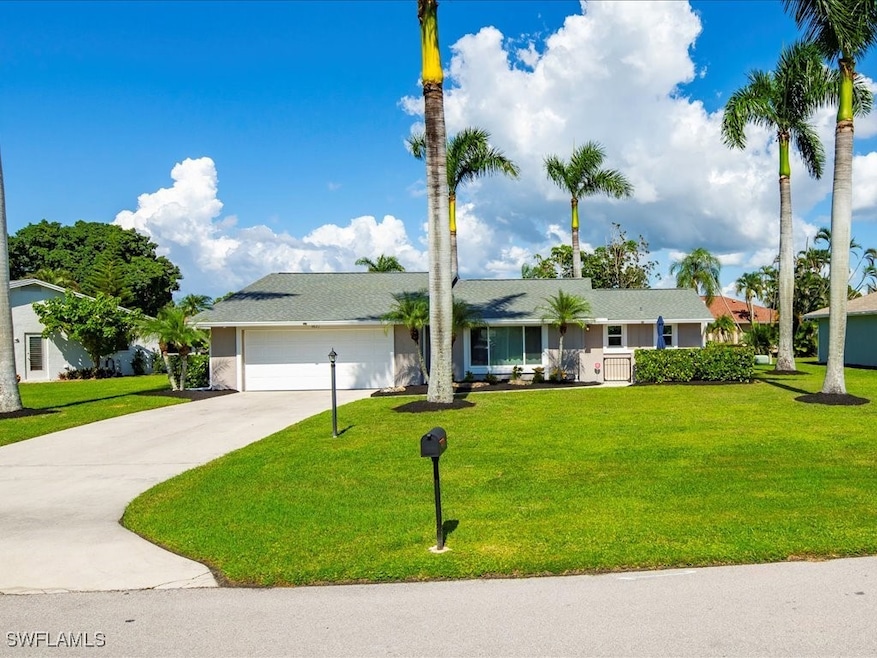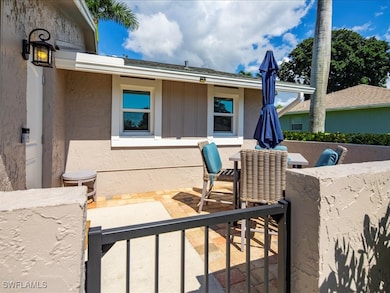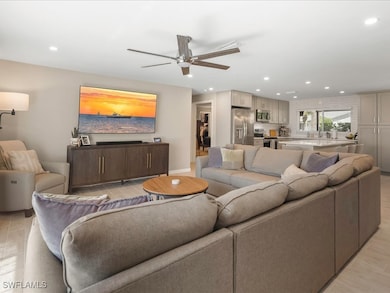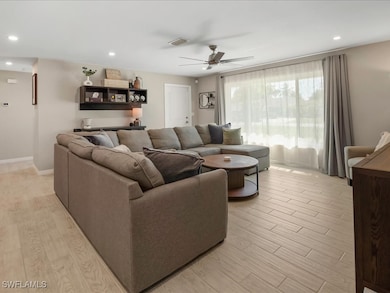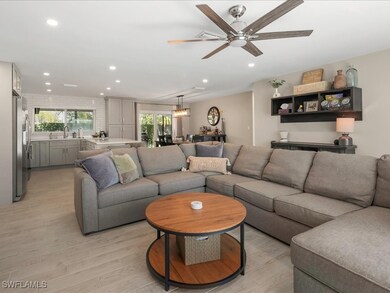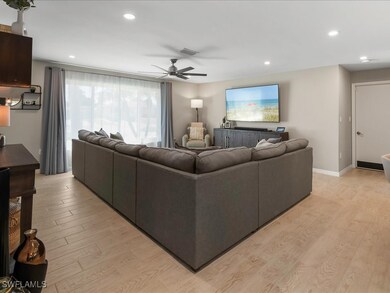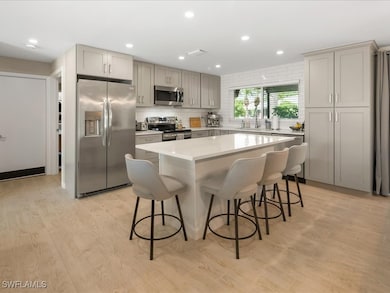4821 Molokai Dr Naples, FL 34112
East Naples NeighborhoodEstimated payment $2,735/month
Highlights
- Maid or Guest Quarters
- Screened Porch
- Impact Glass
- Great Room
- 2 Car Attached Garage
- Screened Patio
About This Home
Very unique “LIKE-NEW” offering in the desirable Shenandoah Estates neighborhood, this fully renovated 2 bedroom/2 bathroom residence absolutely checks all the boxes! Renovation includes: FULL KITCHEN REMODEL (fully opened to dining and great room) including real wood soft-close shaker cabinetry, quartz countertops, stainless steel sink, subway tile backsplash, and stainless steel appliances. MASTER AND SECOND BATHS REMODELED. Renovation also includes: ALL IMPACT DOORS AND WINDOWS INCLUDING SLIDER, SECURITY SYSTEM ON ALL WINDOWS AND DOORS WITH CAMERA, NEW TILE FLOORING THROUGHOUT, REMOVAL OF POPCORN CEILING, REWIRE OF ENTIRE HOME - INCLUDING NEW ELECTRIC PANEL and is GENERATOR HOOKUP-READY. NEWLY EXPOXIED GARAGE FLOOR AND INSTALLED MINISPLIT AC TO BRING THE ENTIRE GARAGE SPACE UNDER AIR! FULL INTERIOR PAINT, LED LIGHTING THROUGHOUT ENTIRE HOME, ALL NEW AC DUCT WORK, NEW INSULATION, NEW SCREEN CAGE AND SCREENING OF LANAI, NEWER WATER HEATER, NEW BLINDS AND DRAPERY, NEW CEILING FANS, NEW LANDSCAPING, FULL EXTERIOR PAINT, NEW GUTTERS ON REAR OF HOME, NEW GARAGE SERVICE DOOR, and NEW ROOF IN 2017 and AC 2017. ALL FLOORS WERE PROFESSIONALLY CLEANED AND SEALED IN 2025. This total cream puff is ready for the discerning buyer who appreciates the pride of ownership that comes with this amazing property. Conveniently located just 2 minutes to 41, and excellent proximity to downtown Naples and the beaches, and also to Marco Island. Amazing value for a “LIKE-NEW” residence in Naples for under $500,000! Don’t miss out – schedule your private showing today!
Listing Agent
Kevin Small
Downing Frye Realty Inc. License #249512899 Listed on: 10/27/2025

Home Details
Home Type
- Single Family
Est. Annual Taxes
- $2,679
Year Built
- Built in 1978
Lot Details
- Southwest Facing Home
- Rectangular Lot
HOA Fees
- $267 Monthly HOA Fees
Parking
- 2 Car Attached Garage
- Garage Door Opener
- Deeded Parking
Home Design
- Shingle Roof
- Stucco
Interior Spaces
- 1,249 Sq Ft Home
- 1-Story Property
- Furnished or left unfurnished upon request
- Great Room
- Combination Dining and Living Room
- Screened Porch
- Tile Flooring
Kitchen
- Breakfast Bar
- Range
- Dishwasher
- Kitchen Island
Bedrooms and Bathrooms
- 2 Bedrooms
- Split Bedroom Floorplan
- Walk-In Closet
- Maid or Guest Quarters
- 2 Full Bathrooms
- Shower Only
- Separate Shower
Laundry
- Laundry in Garage
- Dryer
- Washer
Home Security
- Impact Glass
- High Impact Door
Outdoor Features
- Screened Patio
Utilities
- Central Heating and Cooling System
- Underground Utilities
- Cable TV Available
Community Details
- Association fees include management, cable TV, irrigation water, ground maintenance, pest control
- Association Phone (239) 289-0096
- Shenandoah Estates Subdivision
Listing and Financial Details
- Tax Lot 10
- Assessor Parcel Number 73430400003
Map
Home Values in the Area
Average Home Value in this Area
Tax History
| Year | Tax Paid | Tax Assessment Tax Assessment Total Assessment is a certain percentage of the fair market value that is determined by local assessors to be the total taxable value of land and additions on the property. | Land | Improvement |
|---|---|---|---|---|
| 2025 | $2,679 | $282,300 | -- | $282,300 |
| 2024 | $2,644 | $279,957 | -- | -- |
| 2023 | $2,644 | $271,803 | $0 | $0 |
| 2022 | $2,687 | $263,886 | $0 | $263,886 |
| 2021 | $1,465 | $147,750 | $0 | $0 |
| 2020 | $1,430 | $145,710 | $0 | $0 |
| 2019 | $1,397 | $142,434 | $0 | $0 |
| 2018 | $1,360 | $139,778 | $0 | $0 |
| 2017 | $1,331 | $136,903 | $0 | $0 |
| 2016 | $1,289 | $134,087 | $0 | $0 |
| 2015 | $1,296 | $133,155 | $0 | $0 |
| 2014 | $182 | $87,678 | $0 | $0 |
Property History
| Date | Event | Price | List to Sale | Price per Sq Ft | Prior Sale |
|---|---|---|---|---|---|
| 11/24/2025 11/24/25 | Price Changed | $425,000 | -5.3% | $340 / Sq Ft | |
| 11/06/2025 11/06/25 | Price Changed | $449,000 | -5.5% | $359 / Sq Ft | |
| 10/27/2025 10/27/25 | For Sale | $475,000 | +63.8% | $380 / Sq Ft | |
| 09/16/2021 09/16/21 | Sold | $290,000 | -3.0% | $232 / Sq Ft | View Prior Sale |
| 07/31/2021 07/31/21 | Pending | -- | -- | -- | |
| 07/22/2021 07/22/21 | For Sale | $298,900 | +93.0% | $239 / Sq Ft | |
| 11/18/2014 11/18/14 | Sold | $154,900 | 0.0% | $124 / Sq Ft | View Prior Sale |
| 10/17/2014 10/17/14 | Pending | -- | -- | -- | |
| 10/07/2014 10/07/14 | For Sale | $154,900 | -- | $124 / Sq Ft |
Purchase History
| Date | Type | Sale Price | Title Company |
|---|---|---|---|
| Warranty Deed | $154,900 | Attorney | |
| Warranty Deed | $69,000 | -- |
Mortgage History
| Date | Status | Loan Amount | Loan Type |
|---|---|---|---|
| Open | $123,920 | New Conventional | |
| Previous Owner | $62,100 | Purchase Money Mortgage |
Source: Florida Gulf Coast Multiple Listing Service
MLS Number: 225076156
APN: 73430400003
- 4841 Molokai Dr Unit 13
- 112 Blue Ridge Dr Unit 55
- 4829 Molokai Dr Unit 12
- 212 Potomac Place Unit 51
- 4220 Pearl Harbor Dr
- 4912 Hawaii Blvd Unit 29
- 1925 Metropolitan Blvd Unit 701
- 1925 Metropolitan Blvd Unit 501
- 1925 Metropolitan Blvd Unit 702
- 1925 Metropolitan Blvd Unit 801
- 0000 Bayshore Dr
- 1925 Metropolitan Blvd Unit 505
- 1925 Metropolitan Blvd Unit 1105
- 1925 Metropolitan Blvd Unit 1203
- 1925 Metropolitan Blvd Unit 1406
- 1925 Metropolitan Blvd Unit 802
- 1925 Metropolitan Blvd Unit 1003
- 1925 Metropolitan Blvd Unit PH1
- 1925 Metropolitan Blvd Unit 902
- 4907 Catalina Dr Unit 45
- 4915 Catalina Dr
- 4903 Catalina Dr
- 4290 Gulfstream Dr Unit 16
- 4916 Hawaii Blvd
- 3615 Boca Ciega Dr Unit 212
- 3615 Boca Ciega Dr Unit 204
- 3625 Boca Ciega Dr Unit 204
- 2005 Pine Isle Ln Unit 2005
- 3639 Kent Dr
- 3635 Boca Ciega Dr Unit 207
- 3635 Boca Ciega Dr Unit 301
- 3645 Boca Ciega Dr Unit 103
- 3645 Boca Ciega Dr
- 3648 Boca Ciega Dr
- 2024 Pine Isle Ln Unit 2024
- 3655 Boca Ciega Dr Unit 111
- 3655 Boca Ciega Dr Unit 306
- 3655 Boca Ciega Dr Unit 201
- 3655 Boca Ciega Dr Unit 204
