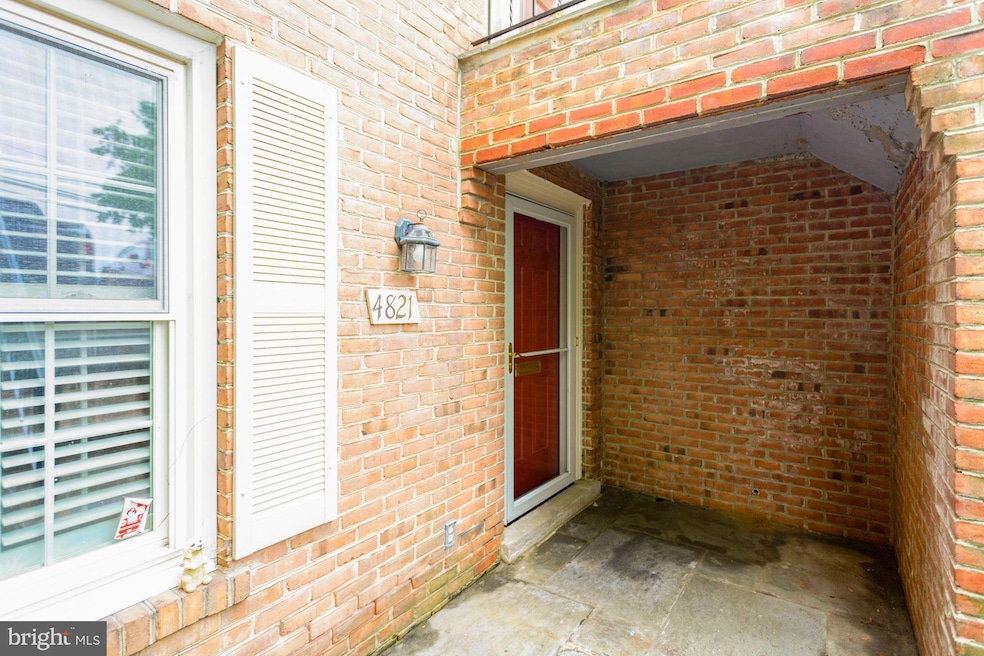4821 Sangamore Rd Bethesda, MD 20816
Sumner NeighborhoodHighlights
- Open Floorplan
- Colonial Architecture
- 1 Fireplace
- Wood Acres Elementary School Rated A
- Wood Flooring
- 4-minute walk to Sangamore Local Park
About This Home
--The Condo--
This 2 bedroom 2 bathroom lower level condo is located in the Sumner Square community steps from the Shops at Sumner Place in Bethesda. A welcoming entrance with a tiled foyer leads to an updated eat-in kitchen with a pass-through to the dining area. Relax in the open living room with a fireplace and double sliding glass doors leading to the private slate patio area. Off the living area are two large bedrooms, including a primary suite with two closets, custom built-ins, and an updated en-suite bath. The second full bathroom and linen closet will also be in the hall. This condo also features parking, a washer and dryer, and a storage locker.
--Sumner Square Townhomes are Conveniently Located--
Sumner Square, a townhome community located along Sangamore Road, has a great location within Bethesda, both for its position near employers and shopping destinations but also for its proximity to fun things to do: Glen Echo Park, Chesapeake & Ohio Canal Towpath, the Capital Crescent Trail, and more. This ease of access makes living, working, and playing easier in Bethesda.
Anchored by a Safeway grocery store, The Shops at Sumner Place is a neighborhood shopping center that is easily accessible from both Sumner Square and surrounding condo communities (such as Sumner Court and Sumner Village). Sidewalks connect these communities for even greater ease of access.
--Transportation Options Near Sumner Square--
It's also easier to travel around Bethesda and nearby Washington, DC, from a condo in Sumner Square. RideOn bus Route 23 (Friendship Heights Metro to Sibley Hospital) and Metrobus Route D5 (MacArthur Blvd. to Georgetown Line) stop across the street from the Sumner Square community. Washington, DC, is also accessible directly along Sangamore Road to MacArthur Boulevard.
--Lease Terms--
Lease Terms:
*60 application fee required per person over the age of 18
*1-month security deposit required
*Min 12-month lease
*Tenant responsible for electric
*Tenant is responsible for cable and internet
*Pets are not accepted
*Tenant is responsible for landscaping
Condo Details
Home Type
- Condominium
Est. Annual Taxes
- $6,470
Year Built
- Built in 1979
Home Design
- Colonial Architecture
- Brick Exterior Construction
Interior Spaces
- 1,413 Sq Ft Home
- Property has 1 Level
- Open Floorplan
- Built-In Features
- Crown Molding
- Brick Wall or Ceiling
- Ceiling Fan
- 1 Fireplace
- Combination Dining and Living Room
Kitchen
- Eat-In Kitchen
- Electric Oven or Range
- Microwave
- Ice Maker
- Dishwasher
- Upgraded Countertops
- Disposal
Flooring
- Wood
- Carpet
Bedrooms and Bathrooms
- 2 Main Level Bedrooms
- En-Suite Primary Bedroom
- En-Suite Bathroom
- 2 Full Bathrooms
- Bathtub with Shower
Laundry
- Dryer
- Washer
Parking
- 2 Open Parking Spaces
- 2 Parking Spaces
- Parking Lot
- Parking Permit Included
- Unassigned Parking
Schools
- Wood Acres Elementary School
- Thomas W. Pyle Middle School
- Walt Whitman High School
Utilities
- Central Air
- Humidifier
- Heat Pump System
- Electric Water Heater
Listing and Financial Details
- Residential Lease
- Security Deposit $3,500
- Requires 1 Month of Rent Paid Up Front
- Tenant pays for cable TV, cooking fuel, electricity, hot water, HVAC maintenance, lawn/tree/shrub care, light bulbs/filters/fuses/alarm care, minor interior maintenance, pest control, snow removal, utilities - some, windows/screens, exterior maintenance, heat
- The owner pays for association fees, real estate taxes
- Rent includes water, trash removal, sewer, parking, hoa/condo fee
- No Smoking Allowed
- 12-Month Min and 36-Month Max Lease Term
- Available 5/30/25
- $60 Application Fee
- Assessor Parcel Number 160701879897
Community Details
Overview
- Property has a Home Owners Association
- Association fees include exterior building maintenance, lawn maintenance, management, insurance, snow removal, trash
- Low-Rise Condominium
- Sumner Square Community
- Sumner Square Subdivision
- Property Manager
Pet Policy
- No Pets Allowed
Map
Source: Bright MLS
MLS Number: MDMC2181776
APN: 07-01879897
- 5103 Sentinel Dr
- 6125 Overlea Rd
- 4928 Sentinel Dr
- 4940 Sentinel Dr Unit 205
- 6699 Macarthur Blvd
- 6018 Madawaska Rd
- 5819 Madaket Rd
- 5109 River Hill Rd
- 5903 Carlton Ln
- 5116 Lawton Dr
- 6412 Ridge Dr
- 5129 Wissioming Rd
- 5316 Carvel Rd
- 5805 Massachusetts Ave
- 1159 Crest Ln
- 5105 Westbard Ave
- 1175 Crest Ln
- 5402 Tuscarawas Rd
- 6023 Walhonding Rd
- 6002 Onondaga Rd
- 4809 Sangamore Rd
- 4843 Sangamore Rd
- 4523 Sangamore Rd
- 4302 Locust Ln
- 6002 Madawaska Rd
- 5708 Namakagan Rd
- 5612 Massachusetts Ave
- 5306 Albemarle St
- 5201 Westbard Ave
- 6023 Walhonding Rd
- 5510 Christy Dr
- 704 Belgrove Rd
- 5325 Westbard Ave
- 5804 Searl Terrace Unit 1
- 5108 Baltimore Ave
- 5301 Westbard Cir Unit 412
- 5353 Zenith Ovlk
- 6212 Massachusetts Ave
- 5401 Westbard Ave
- 4929 Jamestown Rd







