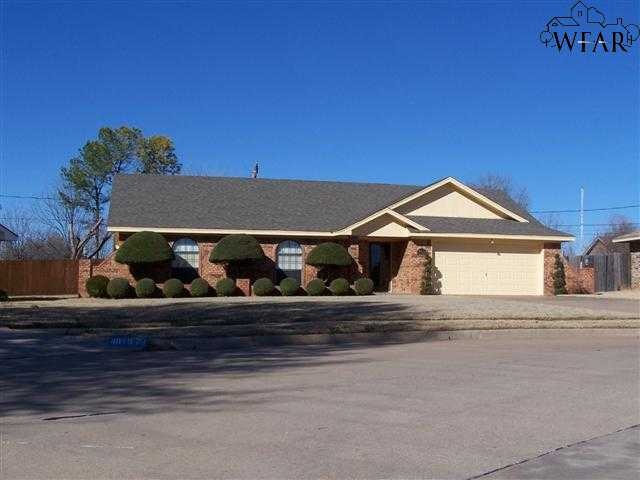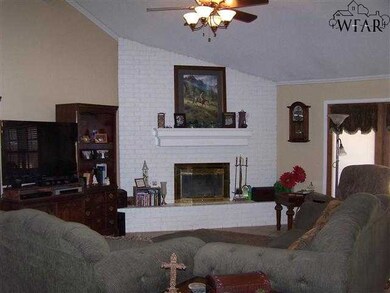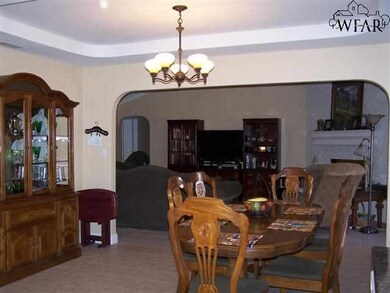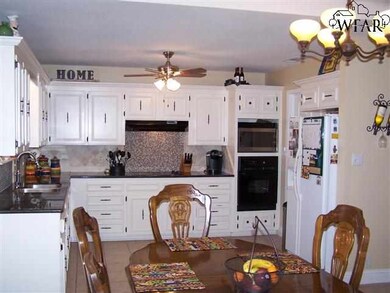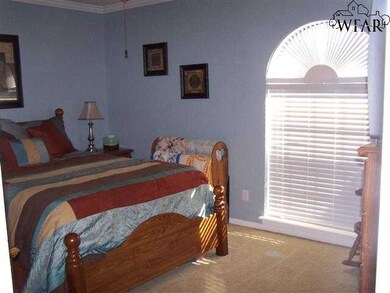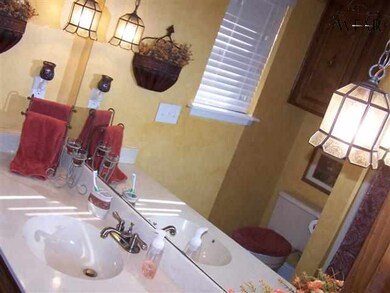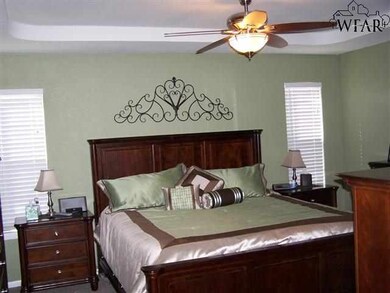
4821 Shenandoah Dr Wichita Falls, TX 76310
Highlights
- Covered Patio or Porch
- 2 Car Attached Garage
- Tile Flooring
- Rider High School Rated A-
- Double Pane Windows
- 1-Story Property
About This Home
As of June 2016Superbly Well-Maintained Home...3 Bedrooms, 2 Full Baths and 1713sqft of Endless Possibilities. The Grand Living Room/with corner Fireplace is nicely connected to a spacious dining room and kitchen...perfect for family gatherings. Up-grades/remodeling include black granite to kitchen counter tops, refurbished cabinets, glass enclosure to master shower, redone vanities ... stained privacy fenced back yard encloses covered patio and 10x12 storage shed.
Last Agent to Sell the Property
STRATEGIC REALTY License #0506716 Listed on: 01/30/2013
Home Details
Home Type
- Single Family
Est. Annual Taxes
- $4,497
Year Built
- Built in 1984
Lot Details
- South Facing Home
- Privacy Fence
Home Design
- Brick Exterior Construction
- Slab Foundation
- Composition Roof
Interior Spaces
- 1,713 Sq Ft Home
- 1-Story Property
- Double Pane Windows
- Living Room with Fireplace
- Combination Dining and Living Room
- Utility Room
- Washer and Electric Dryer Hookup
Kitchen
- Built-In Oven
- Built-In Range
- Range Hood
- Dishwasher
- Disposal
Flooring
- Carpet
- Tile
Bedrooms and Bathrooms
- 3 Bedrooms
- 2 Full Bathrooms
Parking
- 2 Car Attached Garage
- Garage Door Opener
Outdoor Features
- Covered Patio or Porch
- Outbuilding
Utilities
- Central Heating and Cooling System
Listing and Financial Details
- Legal Lot and Block 11 / 1
- Assessor Parcel Number 108057
Ownership History
Purchase Details
Home Financials for this Owner
Home Financials are based on the most recent Mortgage that was taken out on this home.Purchase Details
Home Financials for this Owner
Home Financials are based on the most recent Mortgage that was taken out on this home.Purchase Details
Home Financials for this Owner
Home Financials are based on the most recent Mortgage that was taken out on this home.Similar Homes in Wichita Falls, TX
Home Values in the Area
Average Home Value in this Area
Purchase History
| Date | Type | Sale Price | Title Company |
|---|---|---|---|
| Vendors Lien | -- | None Available | |
| Vendors Lien | -- | Guarantee Title | |
| Vendors Lien | -- | -- |
Mortgage History
| Date | Status | Loan Amount | Loan Type |
|---|---|---|---|
| Open | $147,763 | VA | |
| Closed | $158,332 | VA | |
| Previous Owner | $118,000 | New Conventional | |
| Previous Owner | $154,400 | Purchase Money Mortgage | |
| Previous Owner | $50,500 | Unknown |
Property History
| Date | Event | Price | Change | Sq Ft Price |
|---|---|---|---|---|
| 06/10/2016 06/10/16 | Sold | -- | -- | -- |
| 04/20/2016 04/20/16 | Pending | -- | -- | -- |
| 02/24/2016 02/24/16 | For Sale | $155,000 | +3.4% | $90 / Sq Ft |
| 03/11/2013 03/11/13 | Sold | -- | -- | -- |
| 02/03/2013 02/03/13 | Pending | -- | -- | -- |
| 01/30/2013 01/30/13 | For Sale | $149,831 | -- | $87 / Sq Ft |
Tax History Compared to Growth
Tax History
| Year | Tax Paid | Tax Assessment Tax Assessment Total Assessment is a certain percentage of the fair market value that is determined by local assessors to be the total taxable value of land and additions on the property. | Land | Improvement |
|---|---|---|---|---|
| 2025 | $4,497 | $265,788 | -- | -- |
| 2024 | $5,611 | $241,625 | -- | -- |
| 2023 | $5,195 | $219,659 | $0 | $0 |
| 2022 | $5,095 | $199,690 | $0 | $0 |
| 2021 | $4,636 | $181,536 | $17,000 | $164,536 |
| 2020 | $4,377 | $169,331 | $17,000 | $152,331 |
| 2019 | $4,178 | $160,278 | $17,000 | $143,278 |
| 2018 | $3,701 | $153,655 | $17,000 | $136,655 |
| 2017 | $3,728 | $146,587 | $17,000 | $129,587 |
| 2016 | $3,681 | $144,761 | $17,000 | $127,761 |
| 2015 | $3,198 | $147,946 | $17,000 | $130,946 |
| 2014 | $3,198 | $146,471 | $0 | $0 |
Agents Affiliated with this Home
-
Sandra Wortham

Seller's Agent in 2016
Sandra Wortham
940 REALTY
(940) 264-4663
420 Total Sales
-
Fallon Snyder

Buyer's Agent in 2016
Fallon Snyder
RE/MAX
(940) 882-0695
229 Total Sales
-
GLENDALE BENNETT
G
Seller's Agent in 2013
GLENDALE BENNETT
STRATEGIC REALTY
(940) 704-4646
11 Total Sales
-
ROXANN JOHNSTON

Seller Co-Listing Agent in 2013
ROXANN JOHNSTON
DON HARDY HOMES R E
(940) 704-2929
28 Total Sales
Map
Source: Wichita Falls Association of REALTORS®
MLS Number: 126553
APN: 108057
- 4836 Shenandoah Dr
- 4502 Concord Rd
- 5111 Johnson Rd Unit 2
- 1 Court Capistrano
- 4501 Spanish Trace Unit 3
- 4834 Matterhorn Dr
- 2 Court Capistrano Unit 3
- 4832 Matterhorn Dr
- 4707 Coronado Ave
- 4633 Sierra Madre Dr
- 4816 Matterhorn Dr
- 4805 Matterhorn Dr
- 4405 Barnett Rd
- 4611 Monterrey Dr
- 4615 Monterrey Dr
- 4302 Columbia Rd
- 5502 Briargrove Dr
- 4506 Pasadena Ave
- 5504 Briargrove Dr
- 4665 Sierra Madre Dr
