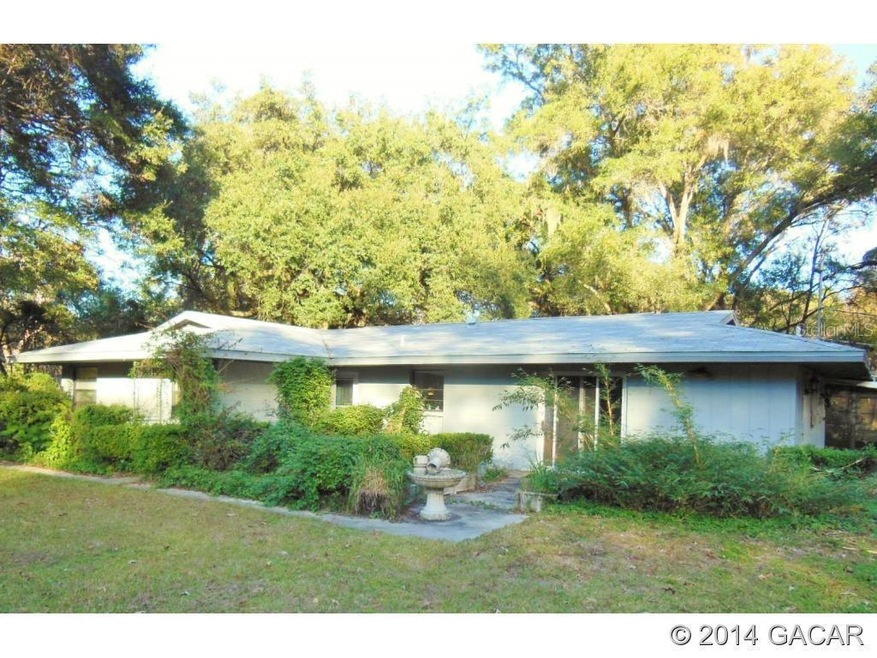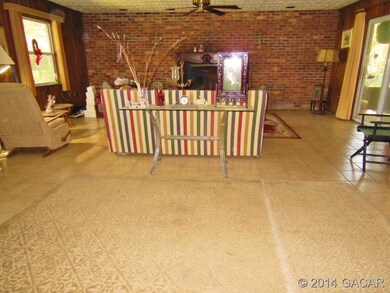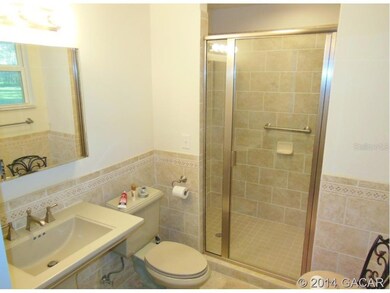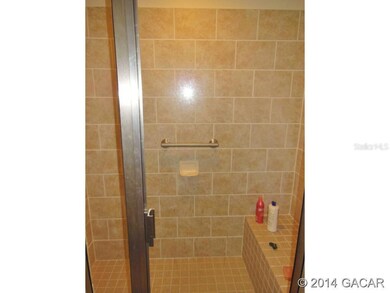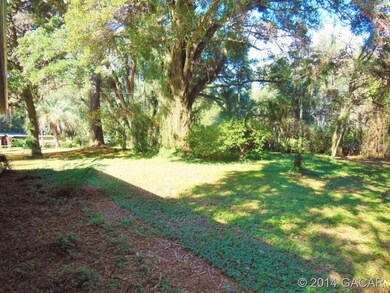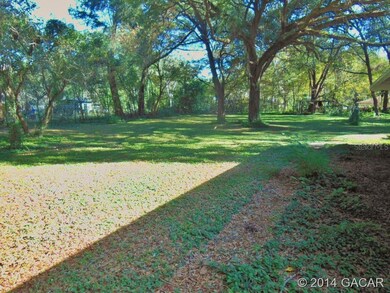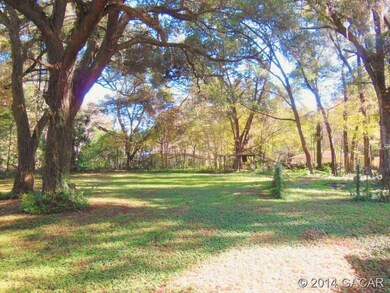4821 SW 47th St Gainesville, FL 32608
Estimated Value: $234,000 - $317,547
3
Beds
2
Baths
1,645
Sq Ft
$167/Sq Ft
Est. Value
Highlights
- Parking available for a boat
- Wooded Lot
- Bonus Room
- Gainesville High School Rated A
- Ranch Style House
- No HOA
About This Home
As of June 2015FHA/VA Ready! Solid, Concrete Block Home on 1 Acre, Conveniently Located Just West of HWY 75 and Archer Road. This Home Needs a Little Clean up and will be a Great Place to Call Home if You''re willing to put in a Little TLC. Beautiful Lot with Old Growth Oaks, Privacy, and Plenty of Storage. New Roof in 2014. Motivated Sellers will Provide a 1 Year Globe Home Warranty and Pay $3,500 in Buyers'' Closing Costs with an Acceptable Offer. Call to arrange a viewing today!
Home Details
Home Type
- Single Family
Est. Annual Taxes
- $2,218
Year Built
- Built in 1966
Lot Details
- 1.03 Acre Lot
- Wooded Lot
Home Design
- Ranch Style House
- Shingle Roof
- Concrete Siding
Interior Spaces
- 1,645 Sq Ft Home
- Ceiling Fan
- Wood Burning Fireplace
- Gas Fireplace
- Blinds
- Family Room
- Bonus Room
- Storage Room
Kitchen
- Oven
- Cooktop
- Dishwasher
Flooring
- Carpet
- Vinyl
Bedrooms and Bathrooms
- 3 Bedrooms
- 2 Full Bathrooms
Parking
- Carport
- Parking available for a boat
Accessible Home Design
- Accessible Full Bathroom
- Accessible Bedroom
- Central Living Area
- Accessible Washer and Dryer
Outdoor Features
- Covered Patio or Porch
- Separate Outdoor Workshop
Utilities
- Central Air
- Electric Water Heater
- Septic Tank
- High Speed Internet
- Cable TV Available
Community Details
- No Home Owners Association
- Ricelands Subdivision
Listing and Financial Details
- Assessor Parcel Number 06968-000-000
Ownership History
Date
Name
Owned For
Owner Type
Purchase Details
Closed on
Jun 19, 2020
Sold by
Cain Helen T
Bought by
Snoots Robert and Snoots Patricia
Current Estimated Value
Home Financials for this Owner
Home Financials are based on the most recent Mortgage that was taken out on this home.
Original Mortgage
$180,000
Outstanding Balance
$158,849
Interest Rate
3.2%
Mortgage Type
VA
Estimated Equity
$115,288
Purchase Details
Listed on
Dec 18, 2014
Closed on
Jun 18, 2015
Sold by
Sullivan Kerry and Estate Of Carol Sullivan
Bought by
Cain Helen T
List Price
$114,900
Sold Price
$104,000
Premium/Discount to List
-$10,900
-9.49%
Home Financials for this Owner
Home Financials are based on the most recent Mortgage that was taken out on this home.
Avg. Annual Appreciation
9.74%
Original Mortgage
$102,116
Interest Rate
4.4%
Mortgage Type
FHA
Purchase Details
Closed on
Nov 14, 1997
Sold by
Dixon Hewitt Jr Doyle C and Dixon Hewitt Yvette
Bought by
Mcnally John K
Home Financials for this Owner
Home Financials are based on the most recent Mortgage that was taken out on this home.
Original Mortgage
$42,000
Interest Rate
7.27%
Purchase Details
Closed on
Apr 15, 1993
Bought by
Cain Helen T
Purchase Details
Closed on
Jan 12, 1993
Bought by
Cain Helen T
Create a Home Valuation Report for This Property
The Home Valuation Report is an in-depth analysis detailing your home's value as well as a comparison with similar homes in the area
Home Values in the Area
Average Home Value in this Area
Purchase History
| Date | Buyer | Sale Price | Title Company |
|---|---|---|---|
| Snoots Robert | $180,000 | Advantage Title Llc | |
| Cain Helen T | $104,000 | Attorney | |
| Mcnally John K | $70,000 | -- | |
| Cain Helen T | $33,000 | -- | |
| Cain Helen T | $100 | -- |
Source: Public Records
Mortgage History
| Date | Status | Borrower | Loan Amount |
|---|---|---|---|
| Open | Snoots Robert | $180,000 | |
| Previous Owner | Cain Helen T | $102,116 | |
| Previous Owner | Mcnally John K | $42,000 |
Source: Public Records
Property History
| Date | Event | Price | List to Sale | Price per Sq Ft |
|---|---|---|---|---|
| 12/06/2021 12/06/21 | Off Market | $104,000 | -- | -- |
| 06/18/2015 06/18/15 | Sold | $104,000 | -9.5% | $63 / Sq Ft |
| 03/02/2015 03/02/15 | Pending | -- | -- | -- |
| 12/01/2014 12/01/14 | For Sale | $114,900 | -- | $70 / Sq Ft |
Source: Stellar MLS
Tax History Compared to Growth
Tax History
| Year | Tax Paid | Tax Assessment Tax Assessment Total Assessment is a certain percentage of the fair market value that is determined by local assessors to be the total taxable value of land and additions on the property. | Land | Improvement |
|---|---|---|---|---|
| 2025 | $2,089 | $118,188 | -- | -- |
| 2024 | $1,878 | $114,857 | -- | -- |
| 2023 | $1,878 | $111,511 | $0 | $0 |
| 2022 | $1,824 | $110,653 | $0 | $0 |
| 2021 | $1,781 | $107,430 | $0 | $0 |
| 2020 | $1,509 | $89,420 | $0 | $0 |
| 2019 | $1,428 | $87,410 | $0 | $0 |
| 2018 | $1,383 | $85,780 | $0 | $0 |
| 2017 | $1,376 | $84,020 | $0 | $0 |
| 2016 | $1,163 | $82,300 | $0 | $0 |
| 2015 | $2,191 | $84,200 | $0 | $0 |
| 2014 | $2,218 | $84,900 | $0 | $0 |
| 2013 | -- | $86,700 | $13,000 | $73,700 |
Source: Public Records
Map
Source: Stellar MLS
MLS Number: GC358652
APN: 06968-000-000
Nearby Homes
- 4663 SW 48th Dr Unit 137
- 4663 SW 48th Dr Unit 138
- 4639 SW 48th Dr Unit 151
- 4506 SW 46th Dr
- 4622 SW 45th Ln
- 4301 SW 47th Way
- 4905 SW 51st Rd
- CALI Plan at Oaks Preserve
- Holden Plan at Oaks Preserve
- HAYDEN Plan at Oaks Preserve
- 4921 SW 51st Rd
- ARIA Plan at Oaks Preserve
- Elston Plan at Oaks Preserve
- Coral Plan at Oaks Preserve
- DARWIN Plan at Oaks Preserve
- Hemingway Plan at Oaks Preserve
- ROBIE Plan at Oaks Preserve
- 0 SW 50 Terrace
- 5155 SW 52nd Terrace
- 5191 SW 52nd Terrace
- 4820 SW 46th St
- 4802 SW 46th St
- 4801 SW 47th St
- 4905 SW 47th St
- 4902 SW 46th St
- 4812 SW 47th St
- 4830 SW 47th St
- 4802 SW 47th St
- 4700 SW 46th St
- 4815 SW 46th St
- 4840 SW 47th St
- 4840 SW 47th St
- 4720 SW 46th St
- 4801 SW 46th St
- 4720 SW 47th St
- 4925 SW 47th St
- 4625 SW 47th Way
- 4914 SW 47th St
- 4919 SW 46th St
- 4721 SW 47th Way
