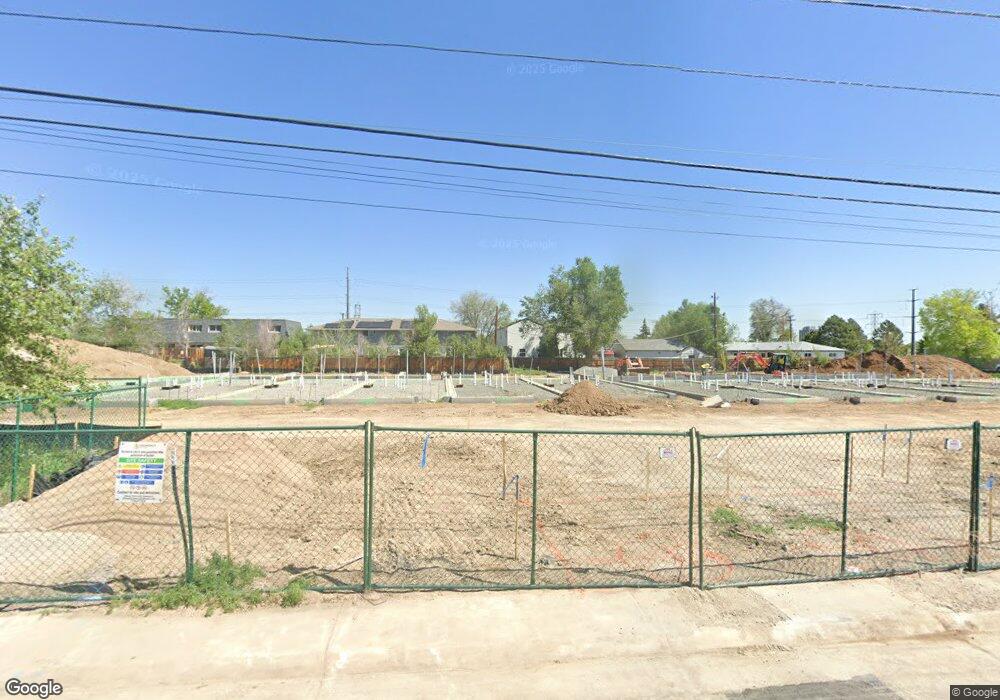4825 W 10th Ave Unit 37509543 Denver, CO 80204
Villa Park Neighborhood
3
Beds
3
Baths
1,670
Sq Ft
--
Built
About This Home
This home is located at 4825 W 10th Ave Unit 37509543, Denver, CO 80204. 4825 W 10th Ave Unit 37509543 is a home located in Denver County with nearby schools including Lake Middle School, North High School, and Escuela de Guadalupe.
Create a Home Valuation Report for This Property
The Home Valuation Report is an in-depth analysis detailing your home's value as well as a comparison with similar homes in the area
Home Values in the Area
Average Home Value in this Area
Tax History Compared to Growth
Map
Nearby Homes
- 4827 W 10th Ave
- 4821 W 10th Ave
- 4823 W 10th Ave
- 4819 W 10th Ave
- 4817 W 10th Ave
- 4815 W 10th Ave
- 4813 W 10th Ave
- 985 Xavier St
- 4925 W 10th Ave Unit 111
- 936 Yates St
- 888 Wolff St
- 882 Wolff St
- 1256 Yates St
- 1245 Yates St
- 1261 Xavier St
- 1255 Yates St
- 1265 Yates St
- 1242 Zenobia St Unit 13
- 1310 Wolff St Unit 1314
- 903 Sheridan Blvd
- 4825 W 10th Ave
- 4825 W 10th Ave Unit 37509614
- 4825 W 10th Ave Unit 37509602
- 4825 W 10th Ave Unit 37509587
- 4825 W 10th Ave Unit 37509576
- 4825 W 10th Ave Unit 37509565
- 4825 W 10th Ave Unit 37509527
- 4825 W 10th Ave Unit 37509515
- 4825 W 10th Ave Unit 37509500
- 4825 W 10th Ave Unit 37509434
- 4825 W 10th Ave Unit 37509385
- 4825 W 10th Ave Unit 37509343
- 4825 W 10th Ave Unit 37509243
- 4831 N Wolff Ave
- 995 Wolff St
- 4831 W 10th Ave
- 4800 W 10th Ave
- 4811 W 10th Ave
- 979 Wolff St Unit B
- 979 Wolff St
