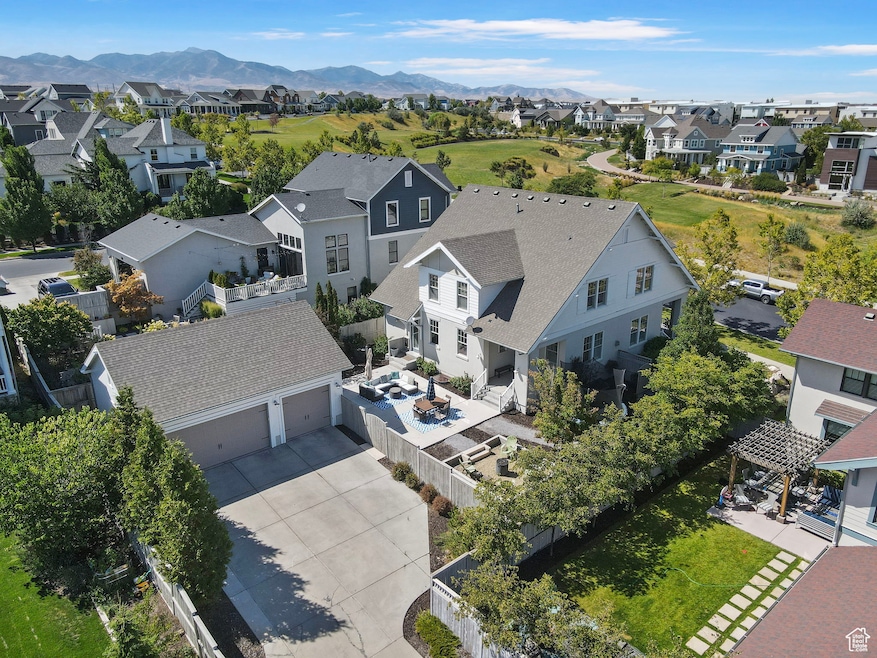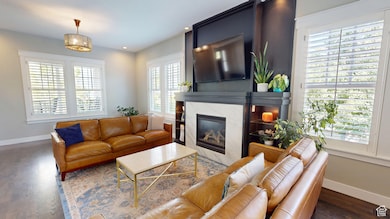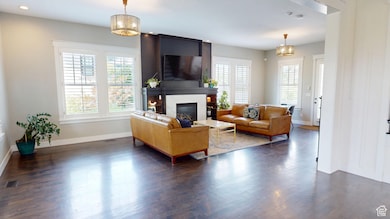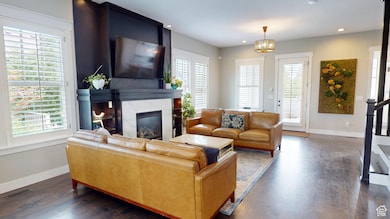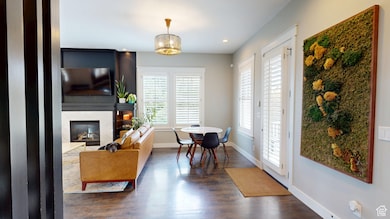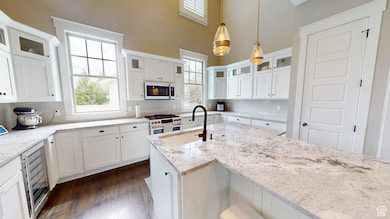4821 W Dock St South Jordan, UT 84009
Daybreak NeighborhoodEstimated payment $6,394/month
Highlights
- Lake View
- Vaulted Ceiling
- Hydromassage or Jetted Bathtub
- Clubhouse
- Wood Flooring
- 2 Fireplaces
About This Home
Amid the beautiful homes springing up in Daybreak, this one truly stands out. With its modern craftsman design, this home exudes elegance, blending timeless style with just the right amount of standout features. A spacious front porch, complete with ceiling fans, included porch swing, and inviting sitting areas, makes it the perfect spot to unwind and watch the neighborhood come to life or enjoy views of the mountain and Oquirrh Lake just down the street. Inside, a formal foyer opens to the dining and living areas, creating a sense of flow and space. The centerpiece of the living room is a stunning marble fireplace with lit shelving, adding both warmth and sophistication. Large windows throughout the home let in an abundance of natural light, highlighting the upgraded lighting, plantation shutters, and rich hardwood floors that tie everything together. The kitchen is a true showstopper, featuring sleek white shaker cabinets with glass front upper boxes, beautiful granite countertops, and a large island with ample seating. With top-of-the-line Caf smart appliances and glass pendant lighting, it's a space built for both functionality and style. Vaulted 18-foot ceilings open up to the loft, creating an airy, open feel. Spacious walk-in closets complete the bedrooms, and the primary suite is a private oasis with luxurious finishes. Both the main floor and upper floor feature dedicated laundry rooms, each with included washers and dryers-no more hauling laundry up and down. Recently replaced carpet and a new stair runner add to the home's fresh appeal. Downstairs, the fully custom finished basement is a highlight. From the executive-style home office, complete with alder cabinetry, wainscoting, wet bar, microwave, and mini-fridge, to the granite fireplace and hickory wood floors, no detail was overlooked. It's a space that must be seen to be fully appreciated. The wet bar adds even more convenience for hosting guests. Outside, the backyard is a true retreat, featuring a spacious entertainment area with a fire pit sitting area and even an included trampoline-perfect for fun and gatherings. The oversized garage has been thoughtfully finished with mud and paint, offering extra height, included storage, and added length for your convenience. The home also includes a fully fenced yard, a three-car detached garage, and an extra-long driveway. Across the street, enjoy a park with a walking path that leads to Oquirrh Lake, as well as nearby amenities like a playground, pool, and playing field. This home offers an exceptional blend of style, function, and comfort both inside and out. Square footage figures are provided as a courtesy estimate only and were obtained from County Records. Buyer is advised to obtain an independent measurement.
Open House Schedule
-
Tuesday, December 02, 202511:00 am to 1:00 pm12/2/2025 11:00:00 AM +00:0012/2/2025 1:00:00 PM +00:00Add to Calendar
Home Details
Home Type
- Single Family
Est. Annual Taxes
- $5,199
Year Built
- Built in 2014
Lot Details
- 8,276 Sq Ft Lot
- Partially Fenced Property
- Landscaped
- Property is zoned Single-Family, R1
HOA Fees
- $152 Monthly HOA Fees
Parking
- 3 Car Garage
- 8 Open Parking Spaces
Property Views
- Lake
- Mountain
- Valley
Home Design
- Asphalt
- Stucco
Interior Spaces
- 5,006 Sq Ft Home
- 3-Story Property
- Wet Bar
- Vaulted Ceiling
- Ceiling Fan
- Pendant Lighting
- 2 Fireplaces
- Self Contained Fireplace Unit Or Insert
- Includes Fireplace Accessories
- Double Pane Windows
- Plantation Shutters
- Entrance Foyer
- Smart Doorbell
- Basement Fills Entire Space Under The House
Kitchen
- Double Oven
- Gas Oven
- Gas Range
- Free-Standing Range
- Microwave
- Granite Countertops
- Disposal
Flooring
- Wood
- Carpet
- Tile
Bedrooms and Bathrooms
- 6 Bedrooms
- Walk-In Closet
- Hydromassage or Jetted Bathtub
- Bathtub With Separate Shower Stall
Laundry
- Laundry Room
- Dryer
- Washer
Home Security
- Smart Thermostat
- Alarm System
Eco-Friendly Details
- Sprinkler System
Outdoor Features
- Covered Patio or Porch
- Play Equipment
Schools
- Golden Fields Elementary School
- Herriman High School
Utilities
- Central Heating and Cooling System
- Natural Gas Connected
Listing and Financial Details
- Exclusions: Gas Grill/BBQ
- Assessor Parcel Number 26-13-281-002
Community Details
Overview
- Daybreak Ccmc Association, Phone Number (801) 254-8062
- Daybreak Subdivision
Amenities
- Community Fire Pit
- Community Barbecue Grill
- Picnic Area
- Clubhouse
Recreation
- Community Playground
- Community Pool
- Hiking Trails
- Bike Trail
- Snow Removal
Map
Home Values in the Area
Average Home Value in this Area
Tax History
| Year | Tax Paid | Tax Assessment Tax Assessment Total Assessment is a certain percentage of the fair market value that is determined by local assessors to be the total taxable value of land and additions on the property. | Land | Improvement |
|---|---|---|---|---|
| 2025 | $5,200 | $995,300 | $136,200 | $859,100 |
| 2024 | $5,200 | $987,300 | $132,200 | $855,100 |
| 2023 | $5,379 | $963,600 | $128,300 | $835,300 |
| 2022 | $5,497 | $965,200 | $125,800 | $839,400 |
| 2021 | $4,475 | $721,000 | $96,900 | $624,100 |
| 2020 | $4,135 | $624,500 | $91,300 | $533,200 |
| 2019 | $4,468 | $611,400 | $91,300 | $520,100 |
| 2018 | $4,127 | $585,600 | $90,000 | $495,600 |
| 2017 | $3,358 | $486,000 | $90,000 | $396,000 |
| 2016 | $3,555 | $487,600 | $90,000 | $397,600 |
| 2015 | $3,884 | $517,900 | $108,900 | $409,000 |
| 2014 | $3,270 | $428,500 | $111,800 | $316,700 |
Property History
| Date | Event | Price | List to Sale | Price per Sq Ft |
|---|---|---|---|---|
| 11/10/2025 11/10/25 | For Sale | $1,099,999 | 0.0% | $220 / Sq Ft |
| 10/30/2025 10/30/25 | Pending | -- | -- | -- |
| 10/20/2025 10/20/25 | Price Changed | $1,099,999 | -3.5% | $220 / Sq Ft |
| 10/02/2025 10/02/25 | Price Changed | $1,140,000 | -0.9% | $228 / Sq Ft |
| 08/22/2025 08/22/25 | For Sale | $1,149,999 | -- | $230 / Sq Ft |
Purchase History
| Date | Type | Sale Price | Title Company |
|---|---|---|---|
| Interfamily Deed Transfer | -- | Novation Title Ins Agcy | |
| Warranty Deed | -- | Stewart Title Ins Agcy Of Ut | |
| Interfamily Deed Transfer | -- | Stewart Title Ins Agcy Of Ut | |
| Warranty Deed | -- | First American Title | |
| Special Warranty Deed | -- | Bonneville Superior Title | |
| Special Warranty Deed | -- | First American Title |
Mortgage History
| Date | Status | Loan Amount | Loan Type |
|---|---|---|---|
| Previous Owner | $558,400 | New Conventional | |
| Previous Owner | $579,920 | New Conventional | |
| Previous Owner | $417,000 | New Conventional | |
| Previous Owner | $416,500 | Construction |
Source: UtahRealEstate.com
MLS Number: 2106810
APN: 26-13-281-002-0000
- 10566 S Lake Ave
- 4801 W South Jordan Pkwy
- 4881 S Jordan Pkwy W
- 10617 S Split Rock Dr
- 4966 W Kitsap Way Unit 10-532
- 10713 S Lake Terrace Ave
- 10372 S Clavey Ln
- 4712 W South Jordan Pkwy
- 10363 Silver Mine Rd
- 10734 S Lake Terrace Ave
- 10762 S Beach Comber Way
- 5023 S Jordan Pkwy W
- 10566 S Oquirrh Lake Rd
- 4722 W Noyo Ln
- 4627 W Zig Zag Rd
- 10308 S Rubicon Rd
- 10421 S Split Rock Dr
- 10647 S Oquirrh Lake Rd
- 4678 Vermillion Dr S
- 10843 S Lake Ave Unit 257
- 4647 S Jordan Pkwy
- 10507 S Oquirrh Lake Rd
- 4918 W Beach Comber Way
- 5151 W Split Rock Dr
- 10606 S Redknife Dr
- 5258 W Dock St
- 11123 S Kestrel Rise Rd
- 5394 W South Jordan Pkwy
- 10678 S Lake Run Rd
- 11271 S High Crest Ln
- 11321 S Grandville
- 10441 S Sage Vista Way
- 3857 W Ivey Ranch Rd Unit ID1249832P
- 3657 W Sunrise Sky Ln
- 11100 S River Heights Dr
- 11769 S Sun Tea Way Unit Basement Apartment
- 11022 S Trocadero Ave
- 11037 S Blue Byu Dr
- 6084 W Copper Hawk Dr
- 6062 W Arranmore Dr
