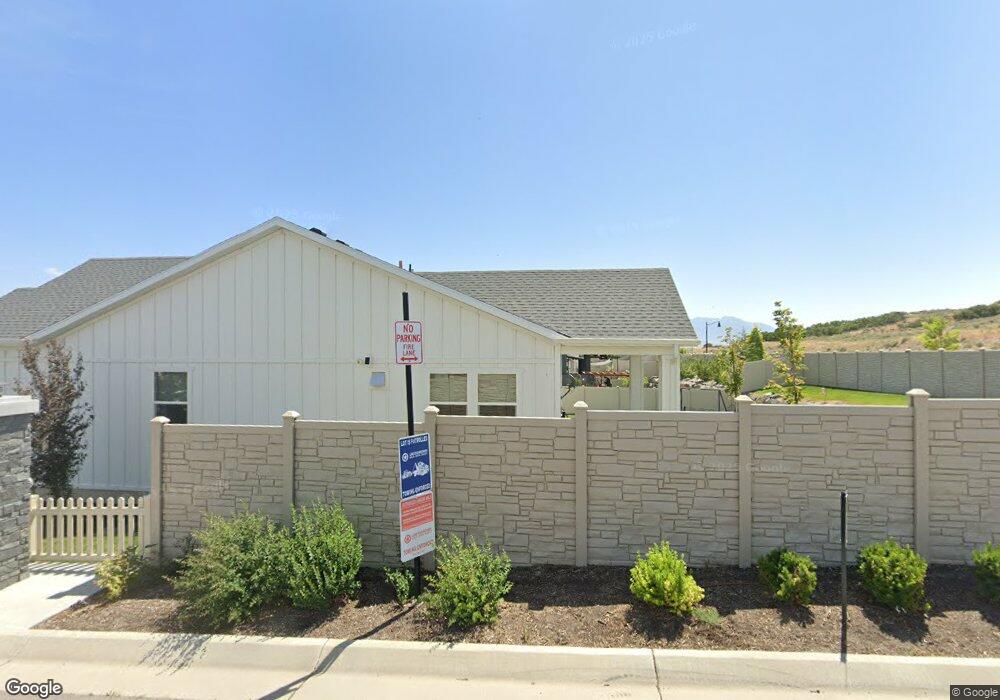4821 W Juniper Bend Cir Unit 101 Herriman, UT 84096
Estimated Value: $880,000 - $1,008,000
3
Beds
3
Baths
3,335
Sq Ft
$286/Sq Ft
Est. Value
About This Home
This home is located at 4821 W Juniper Bend Cir Unit 101, Herriman, UT 84096 and is currently estimated at $954,361, approximately $286 per square foot. 4821 W Juniper Bend Cir Unit 101 is a home located in Salt Lake County with nearby schools including Ridge View Elementary School, South Hills Middle School, and Mountain Ridge High School.
Ownership History
Date
Name
Owned For
Owner Type
Purchase Details
Closed on
Oct 20, 2021
Sold by
Christensen Brock
Bought by
Christensen Brock and Bradshaw Christensen Elysa
Current Estimated Value
Home Financials for this Owner
Home Financials are based on the most recent Mortgage that was taken out on this home.
Original Mortgage
$584,500
Outstanding Balance
$533,009
Interest Rate
2.8%
Mortgage Type
New Conventional
Estimated Equity
$421,352
Purchase Details
Closed on
Nov 2, 2020
Sold by
Christensen Brock
Bought by
Christensen Brock and Bradshaw Christensen Elysa
Home Financials for this Owner
Home Financials are based on the most recent Mortgage that was taken out on this home.
Original Mortgage
$465,000
Interest Rate
2.9%
Mortgage Type
New Conventional
Purchase Details
Closed on
Apr 20, 2020
Sold by
Christensen Brock
Bought by
Christensen Brock and Bradshaw Christensen Elysa
Home Financials for this Owner
Home Financials are based on the most recent Mortgage that was taken out on this home.
Original Mortgage
$460,500
Interest Rate
3.2%
Mortgage Type
New Conventional
Create a Home Valuation Report for This Property
The Home Valuation Report is an in-depth analysis detailing your home's value as well as a comparison with similar homes in the area
Home Values in the Area
Average Home Value in this Area
Purchase History
| Date | Buyer | Sale Price | Title Company |
|---|---|---|---|
| Christensen Brock | -- | Hickman Land Title Co | |
| Christensen Brock | -- | Hickman Land Title Co | |
| Christensen Brock | -- | Hickman Land Title Co | |
| Christensen Brock | -- | Hickman Land Title Co | |
| Christensen Brock | -- | Cottonwood Title | |
| Christensen Brock | -- | Cottonwood Title |
Source: Public Records
Mortgage History
| Date | Status | Borrower | Loan Amount |
|---|---|---|---|
| Open | Christensen Brock | $584,500 | |
| Closed | Christensen Brock | $465,000 | |
| Closed | Christensen Brock | $460,500 |
Source: Public Records
Tax History Compared to Growth
Tax History
| Year | Tax Paid | Tax Assessment Tax Assessment Total Assessment is a certain percentage of the fair market value that is determined by local assessors to be the total taxable value of land and additions on the property. | Land | Improvement |
|---|---|---|---|---|
| 2025 | $4,369 | $743,200 | $223,500 | $519,700 |
| 2024 | $4,369 | $716,600 | $215,400 | $501,200 |
| 2023 | $4,369 | $686,900 | $207,100 | $479,800 |
| 2022 | $4,749 | $734,900 | $203,100 | $531,800 |
| 2021 | $4,082 | $554,600 | $162,500 | $392,100 |
| 2020 | $2,307 | $162,500 | $162,500 | $0 |
Source: Public Records
Map
Nearby Homes
- 4784 W Juniper Bend Cir
- 4773 W Mossley Bend Dr
- 4753 Mossley Bend Dr
- 14933 S Fawley Ln
- 14908 S Fawley Ln
- 4893 W Ridge Rock Cir
- 4772 W Thorntree Ln
- 4863 W River Chase Rd
- 14879 S Headrose Dr
- 14649 S Quiet Glen Dr
- 4449 W Wharton Dr
- 5144 Emmeline Dr
- 5062 W Valmont Way
- 4374 W Sykes Ln
- 4923 W Rose Quartz Unit 141
- 4966 W Rose Quartz
- 4323 W Burwell Ln
- 4338 W Burwell Ln
- 5033 W Boulder
- 4591 W Heritagefield Cir
- 4821 W Juniper Bend Cir
- 4822 W Juniper Bend Cir
- 4809 W Juniper Bend Cir
- 4808 W Juniper Bend Cir Unit 118
- 14978 S Juniper Bend Dr
- 4797 W Juniper Bend Cir
- 4797 W Juniper Bend Cir Unit 103
- 4838 W Upper Bend Dr Unit 81
- 4798 W Juniper Bend Cir
- 4847 W Upper Bend Dr
- 4809 W Mossley Bend Dr Unit 122
- 4809 W Mossley Bend Dr
- 4817 Mossley Bend Dr
- 4803 W Mossley Bend Dr Unit 123
- 4839 W Mossley Bend Dr
- 4787 W Juniper Bend Cir Unit 104
- 4797 Mossley Bend Dr
- 4797 Mossley Bend Dr Unit 124
- 4853 W Upper Bend Dr Unit 98
- 4852 W Upper Bend Dr Unit 82
