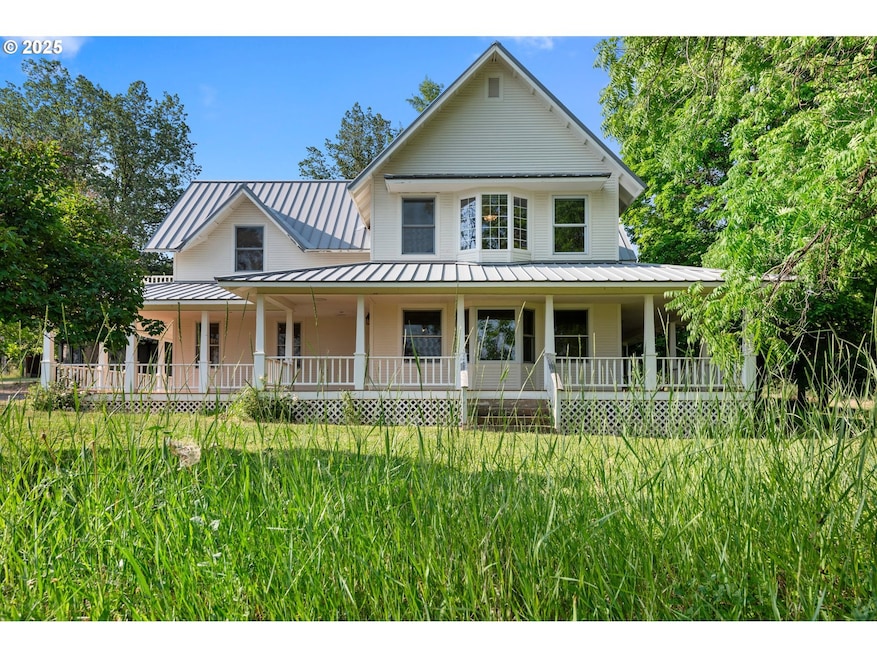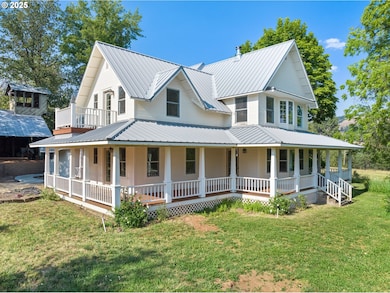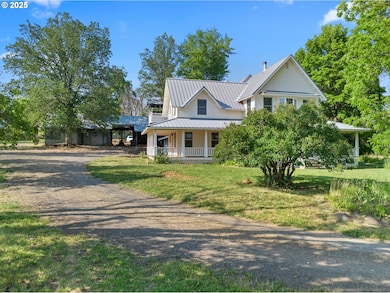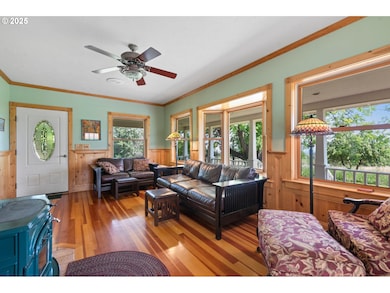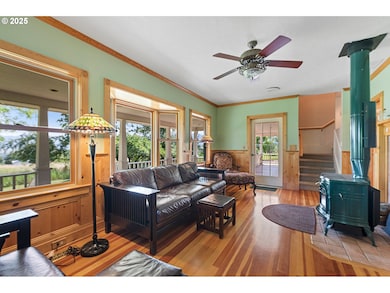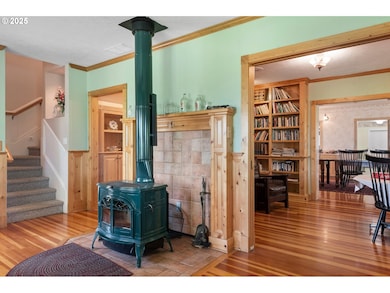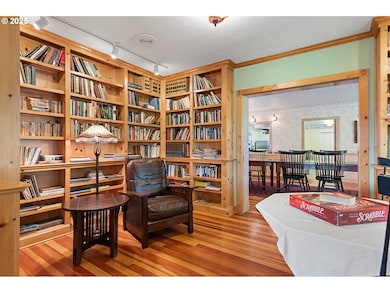Embrace the beauty of the Wallowa Mountains with this grand 6-bedroom, 8-bathroom Inn or single-family home on 12 pristine acres just outside of Halfway, OR. Perched above the valley, this property offers breathtaking panoramic views of the surrounding mountains and rolling foothills. Be captivated by the inviting wrap-around front porch, perfect for relaxing while taking in the spectacular scenery. Step inside to a grand formal entry leading to the heart of this remarkable home. This well-appointed property features a spacious commercial kitchen, an expansive dining room with a cozy sitting area overlooking a picturesque meadow of wildflowers, a game room, and a charming library. The living room, complete with a wood-burning fireplace, provides a warm atmosphere for gatherings. The home has 3 bedrooms with outdoor access, including one off the spacious Primary quarters, featuring a private bedroom, living room, and plumbing for a kitchenette—ideal for an independent living space or guest suite. The main floor bedroom is ADA accessible. Outside, discover 2 open-air cabins with a total of 4 units plus a bathhouse—offering excellent renovation opportunities for additional lodging. The property also includes a barn with storage space and a covered carport. Explore the beautifully landscaped grounds, complete with tranquil ponds and a thriving orchard, perfect for outdoor gatherings or peaceful strolls. With direct access to the Eagle Cap Wilderness, the largest designated wilderness area in Oregon, adventure awaits at your doorstep. Enjoy hiking, horseback riding, snowmobiling, ATV excursions, and more in this stunning natural playground. Additionally, you're just a short drive from the Hells Canyon National Recreation Area, perfect for fishing, boating, and swimming. This exceptional property is more than just a home; it’s a lifestyle. Don’t miss out on this rare opportunity to own a piece of paradise in the Wallowa Mountains.

