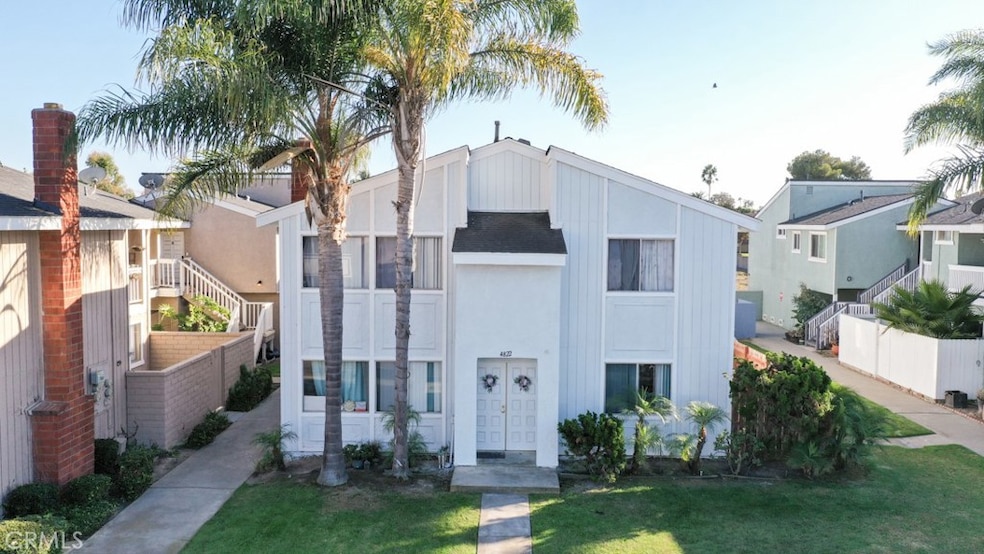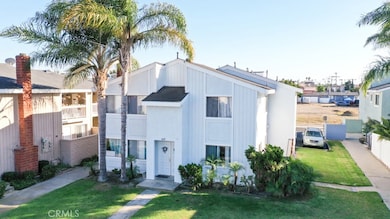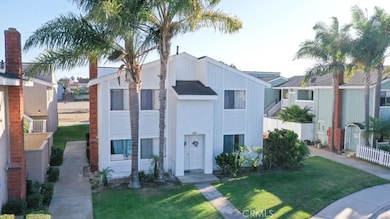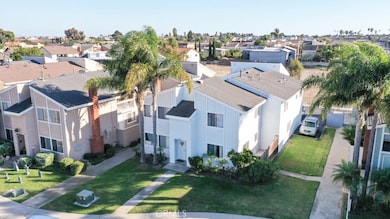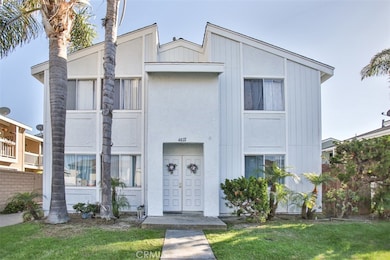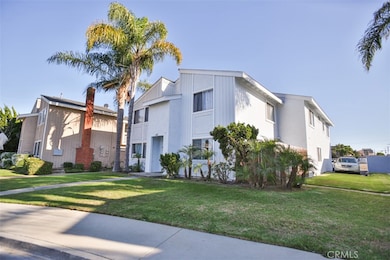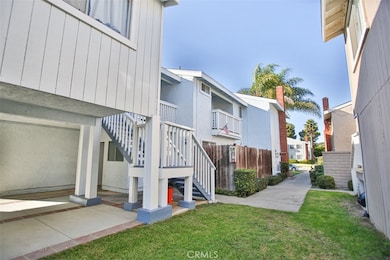4822 Neely Cir Huntington Beach, CA 92649
Estimated payment $14,331/month
Highlights
- Property is near a park
- Cul-De-Sac
- Laundry Room
- Harbour View Elementary School Rated A-
- Park
- 5 Car Garage
About This Home
Don't miss this rare, high-potential investment opportunity to own a beautifully updated, 4-unit property in the highly desirable Huntington Beach Harbour, located just steps from the ocean and next to a peaceful park. This quiet, well-maintained complex features an excellent mix—a spacious 3-bed/2.5-bath unit, two 2-bed/2-bath units with balconies, and a 1-bed/1-bath unit with private patio —all supported by high-value recent upgrades including new building-wide plumbing, fresh paint, interior improvements, and termite treatment. All units are currently leased (Section 8), generating strong immediate income, with leases expiring in March, May, and October 2026 and one already Month-to-Month (MTM), offering a clear and immediate path to increase returns toward market rents, which reach $4,200 for 3-beds, $3,200 for 2-bed, and $2,200 for 1-bed, positioning this property as a fantastic income-generating asset in a prime coastal location with five covered garage spaces and on-site laundry.
Listing Agent
HPT Realty Brokerage Phone: 7147023127 License #02030957 Listed on: 10/02/2025

Property Details
Home Type
- Multi-Family
Year Built
- Built in 1977
Lot Details
- 8,125 Sq Ft Lot
- No Common Walls
- Cul-De-Sac
Parking
- 5 Car Garage
- 1 Open Parking Space
- Parking Available
- Rear-Facing Garage
Home Design
- Quadruplex
- Entry on the 1st floor
Interior Spaces
- 4,300 Sq Ft Home
- 2-Story Property
Bedrooms and Bathrooms
- 8 Bedrooms
- 8 Bathrooms
Laundry
- Laundry Room
- Dryer
- Washer
Location
- Property is near a park
Listing and Financial Details
- Tax Lot 7
- Tax Tract Number 9635
- Assessor Parcel Number 17820164
- $1,074 per year additional tax assessments
Community Details
Overview
- 4 Units
- Huntington Classics Subdivision
Amenities
- Laundry Facilities
Recreation
- Park
Building Details
- 4 Leased Units
- Rent Control
- 4 Separate Electric Meters
- 4 Separate Gas Meters
- 4 Separate Water Meters
- Gardener Expense $1,800
- Insurance Expense $4,471
- Trash Expense $2,075
- Water Sewer Expense $4,000
- New Taxes Expense $25,818
- Operating Expense $38,164
- Gross Income $68,896
- Net Operating Income $68,396
Map
Home Values in the Area
Average Home Value in this Area
Property History
| Date | Event | Price | List to Sale | Price per Sq Ft |
|---|---|---|---|---|
| 10/02/2025 10/02/25 | For Sale | $2,295,000 | -- | $534 / Sq Ft |
Source: California Regional Multiple Listing Service (CRMLS)
MLS Number: OC25231509
APN: 178-201-64
- 4861 Lago Dr Unit 206
- 4831 Lago Dr Unit 102
- 16771 Green Ln
- 4852 Cabana Dr Unit 202
- 16581 Grunion Unit 204
- 16551 Grunion Unit 204
- 4731 Rey Dr Unit 133
- 16512 Blackbeard Ln Unit 200
- 16509 Caballero Ln Unit 30B
- 16511 Caballero Dr
- 16408 Vista Roma Cir Unit 116
- 16393 Del Oro Cir Unit 123
- 16849 Roosevelt Ln
- 16444 Bolsa Chica St Unit 16
- 16444 Bolsa Chica St Unit 26
- 16444 Bolsa Chica St Unit 167
- 16444 Bolsa Chica St Unit 60
- 16444 Bolsa Chica St Unit 5
- 16444 Bolsa Chica St Unit 74
- 16444 Bolsa Chica St Unit 137
- 16702 Blanton Ln
- 4901 Heil Ave Unit D-2
- 4702 Madrid Way
- 16862 Lynn Ln Unit A
- 4921 Charlene Cir
- 16621 Dolores Ln Unit B
- 16971 Hoskins Ln Unit 3
- 16971 Hoskins Ln Unit 2
- 16602 Algonquin St Unit 30
- 16881 Sims Ln Unit A
- 16881 Sims Ln Unit C
- 16881 Sims Ln
- 5142 Pearce Dr
- 4638 Via Vista Cir
- 5152 Heil Ave
- 16900 Algonquin St
- 16700 Saybrook Ln
- 17011 Sims Ln Unit 6
- 5142 Warner Ave Unit 205
- 17126 Sandra Lee Ln
