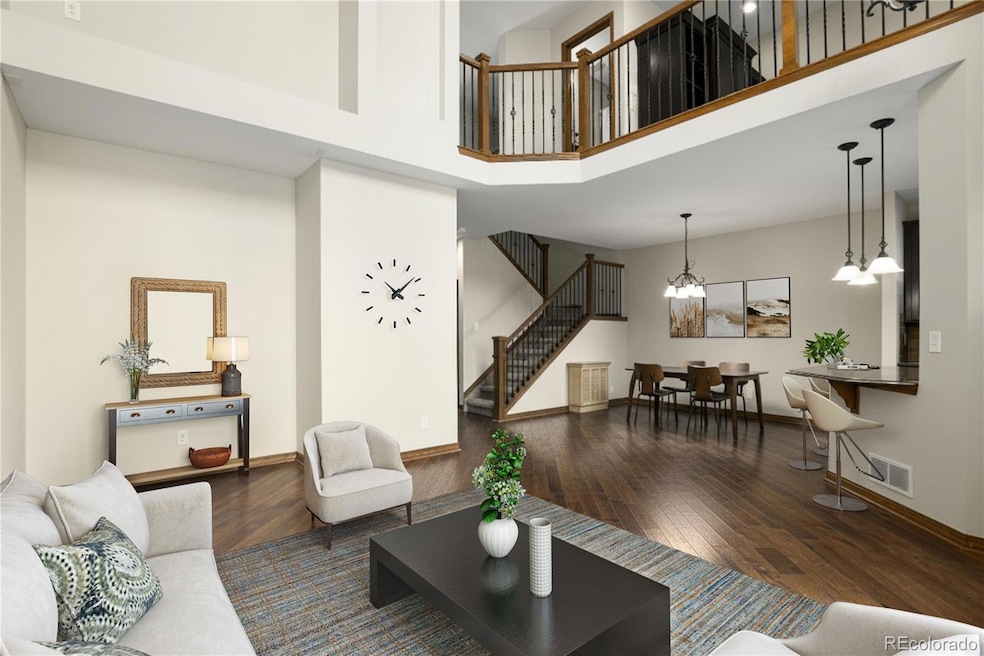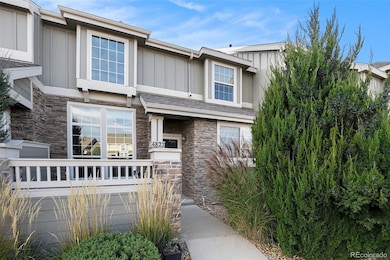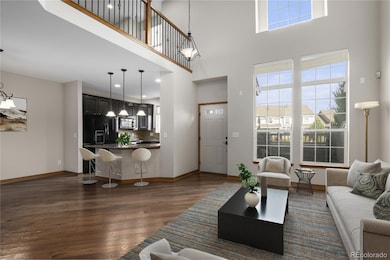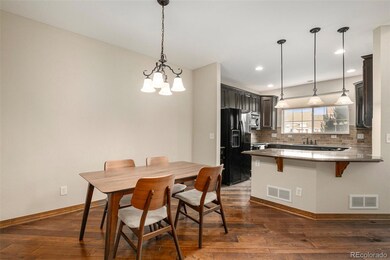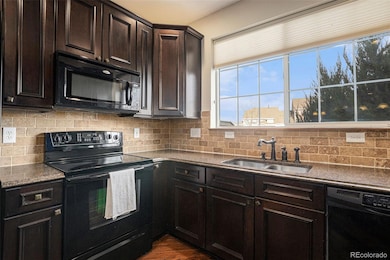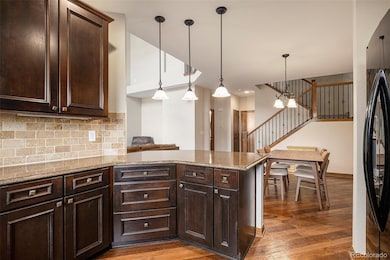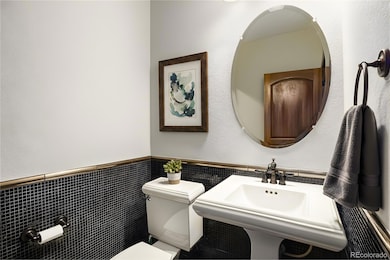4822 Raven Run Broomfield, CO 80023
North Broomfield NeighborhoodEstimated payment $3,587/month
Highlights
- Primary Bedroom Suite
- Open Floorplan
- Vaulted Ceiling
- Coyote Ridge Elementary School Rated A-
- Clubhouse
- Wood Flooring
About This Home
A true lock-and-go home that is perfectly nestled in the highly sought-after Wildgrass community! Enjoy the freedom to travel or spend time away knowing the HOA takes care of landscaping and exterior maintenance. Residents here love the sense of community, complete with holiday events, walking trails, and a refreshing pool just around the corner. Surrounded by mountain views and conveniently located for easy commutes to Boulder, Longmont, or Denver. This neighborhood truly offers the best of comfort and convenience. Your private front porch will welcome you or your guests into a warm, inviting open floor plan home filled with natural light and rich wood flooring. The spacious living area flows seamlessly into a well-appointed kitchen featuring stainless steel appliances, ample counter space, and generous storage—perfect for both cooking and entertaining. Upstairs, brand new carpet leads to a bright loft area overlooking the living room below, complete with a cozy reading nook window. The primary suite is a peaceful retreat, boasting stunning mountain views, an oversized five-piece bath, and a large walk-in closet. The secondary bedroom also offers mountain views and easy access to a full-size bath. Additional highlights include a two-car attached garage—ideal for keeping vehicles snow-free in the winter—and all the modern comforts of low-maintenance living.
Listing Agent
Keller Williams DTC Brokerage Email: Colorado-Contracts@empowerhome.com,720-615-7905 Listed on: 11/12/2025

Townhouse Details
Home Type
- Townhome
Est. Annual Taxes
- $4,614
Year Built
- Built in 2006
Lot Details
- Two or More Common Walls
- East Facing Home
HOA Fees
Parking
- 2 Car Attached Garage
Home Design
- Frame Construction
- Composition Roof
Interior Spaces
- 2-Story Property
- Open Floorplan
- Vaulted Ceiling
- Ceiling Fan
- Double Pane Windows
- Living Room
- Dining Room
- Loft
- Unfinished Basement
Kitchen
- Oven
- Microwave
- Dishwasher
- Disposal
Flooring
- Wood
- Carpet
- Tile
Bedrooms and Bathrooms
- 2 Bedrooms
- Primary Bedroom Suite
- En-Suite Bathroom
- Walk-In Closet
Laundry
- Dryer
- Washer
Home Security
Outdoor Features
- Exterior Lighting
- Front Porch
Location
- Ground Level
Schools
- Coyote Ridge Elementary School
- Westlake Middle School
- Legacy High School
Utilities
- Forced Air Heating and Cooling System
- Heating System Uses Natural Gas
Listing and Financial Details
- Exclusions: Sellers personal belongings and any staging items.
- Assessor Parcel Number R8861806
Community Details
Overview
- Association fees include reserves, insurance, ground maintenance, maintenance structure, snow removal, trash, water
- Wildgrass Master HOA, Phone Number (303) 420-4433
- Wildgrass Townhome HOA, Phone Number (303) 420-4433
- Wildgrass Master Subdivision
Amenities
- Clubhouse
Recreation
- Tennis Courts
- Community Playground
- Community Pool
- Park
- Trails
Security
- Carbon Monoxide Detectors
- Fire and Smoke Detector
Map
Home Values in the Area
Average Home Value in this Area
Tax History
| Year | Tax Paid | Tax Assessment Tax Assessment Total Assessment is a certain percentage of the fair market value that is determined by local assessors to be the total taxable value of land and additions on the property. | Land | Improvement |
|---|---|---|---|---|
| 2025 | $4,614 | $34,920 | $8,040 | $26,880 |
| 2024 | $4,614 | $32,900 | $7,530 | $25,370 |
| 2023 | $4,581 | $37,960 | $8,690 | $29,270 |
| 2022 | $4,391 | $30,080 | $6,260 | $23,820 |
| 2021 | $4,526 | $30,950 | $6,440 | $24,510 |
| 2020 | $4,347 | $29,480 | $6,080 | $23,400 |
| 2019 | $4,349 | $29,690 | $6,120 | $23,570 |
| 2018 | $4,063 | $26,920 | $5,400 | $21,520 |
| 2017 | $3,781 | $29,760 | $5,970 | $23,790 |
| 2016 | $3,815 | $26,630 | $3,980 | $22,650 |
| 2015 | $3,815 | $23,790 | $3,980 | $19,810 |
| 2014 | $3,528 | $23,790 | $3,980 | $19,810 |
Property History
| Date | Event | Price | List to Sale | Price per Sq Ft | Prior Sale |
|---|---|---|---|---|---|
| 11/12/2025 11/12/25 | For Sale | $500,000 | -5.7% | $312 / Sq Ft | |
| 06/24/2022 06/24/22 | Sold | $530,000 | +1.0% | $233 / Sq Ft | View Prior Sale |
| 05/13/2022 05/13/22 | For Sale | $525,000 | -- | $230 / Sq Ft |
Purchase History
| Date | Type | Sale Price | Title Company |
|---|---|---|---|
| Warranty Deed | $530,000 | New Title Company Name | |
| Special Warranty Deed | $305,000 | Land Title Guarantee Company |
Mortgage History
| Date | Status | Loan Amount | Loan Type |
|---|---|---|---|
| Open | $150,000 | New Conventional | |
| Previous Owner | $160,000 | New Conventional |
Source: REcolorado®
MLS Number: 7418696
APN: 1573-18-2-20-088
- 4892 Raven Run
- 4859 Raven Run
- 4795 Raven Run
- 4877 Raven Run
- 5033 Silver Feather Way
- 3881 W 149th Ave
- 4475 Eagle River Run
- 4505 Lexi Cir
- 3439 W 154th Ave
- 14831 Irving St
- 14578 Benton St
- 3434 W 154th Place
- 3427 W 154th Place
- 3422 W 155th Ave
- 14820 Irving St
- 4725 Spyglass Dr
- 4540 Elizabeth Ln
- 3081 W 151st Ct
- 14311 Cottage Way
- 15875 Wild Horse Dr
- 4725 Pasadena Way
- 14111 Sun Blaze Loop Unit C
- 13859 Legend Trail Unit 103
- 14300 Waterside Ln
- 3751 W 136th Ave
- 750 S Lafayette Dr
- 3420 Boulder Cir Unit 103
- 13511 Sheridan Blvd
- 2500 S Public Rd
- 695 S Lafayette Dr
- 928 Canterbury Dr
- 550 Viridian Dr
- 709 Arrow Ct
- 1000 Sir Galahad Dr Unit B
- 1000 Sir Galahad Dr Unit C
- 1465 Blue Sky Cir Unit 203
- 1465 Blue Sky Cir
- 13317 Glacier Rim Trail
- 3155 Blue Sky Cir Unit 16-104
- 2955 Blue Sky Cir Unit 6-203
