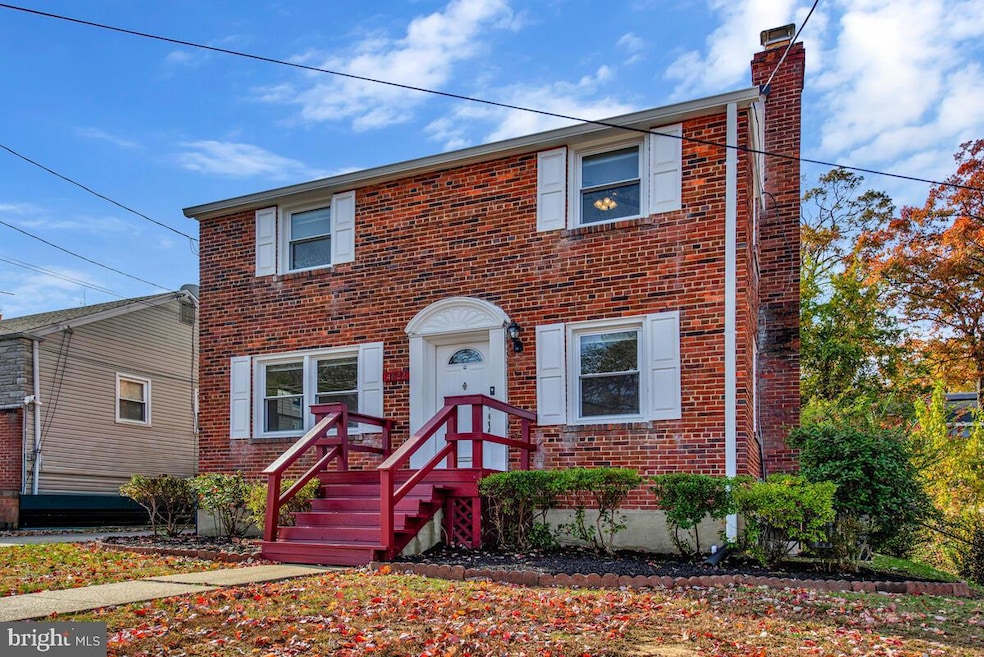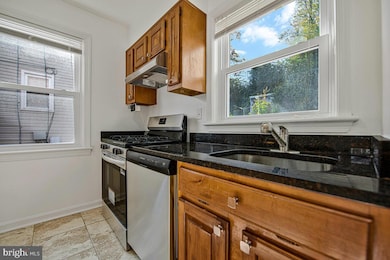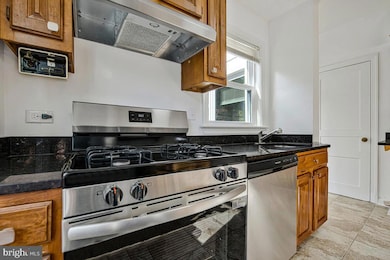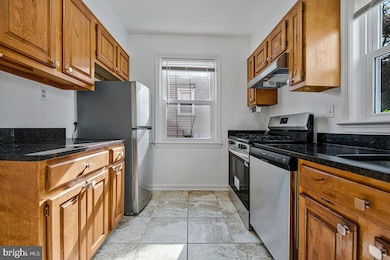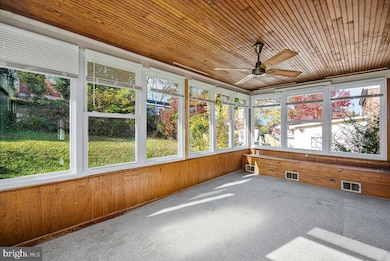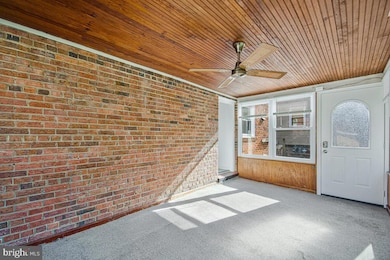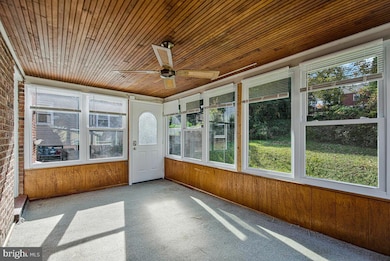4822 Woodlawn Dr Hyattsville, MD 20784
Estimated payment $2,303/month
Highlights
- Very Popular Property
- Open Floorplan
- Deck
- City View
- Colonial Architecture
- 4-minute walk to Woodlawn Community Center & Park
About This Home
All spruced up and ready to show. See this clean and well-maintained detached home featuring three huge bedrooms. The main bath has been completely renovated—new hardwood flooring on the main level and upstairs in all bedrooms. Freshly painted throughout, New Stainless steel appliances, ceramic tile in the kitchen and bathroom, a large front and backyard for fun summer entertaining. The property also includes a new roof and all new windows. Newer heating and air conditioning system, a bonus area off the kitchen to be used as your client pleases. The basement has recently been waterproofed and painted with new flooring as well. Off-street parking for two vehicles. A true must see!!!!!
Listing Agent
(240) 882-0635 elbertsellshomes@gmail.com Samson Properties License #SP101111 Listed on: 11/13/2025

Home Details
Home Type
- Single Family
Est. Annual Taxes
- $4,866
Year Built
- Built in 1947
Lot Details
- 6,500 Sq Ft Lot
- Landscaped
- Wooded Lot
- Back Yard Fenced, Front and Side Yard
- Property is in excellent condition
- Property is zoned RSF65
Property Views
- City
- Woods
- Garden
Home Design
- Colonial Architecture
- Block Foundation
- Shingle Roof
- Brick Front
Interior Spaces
- Property has 3 Levels
- Open Floorplan
- Ceiling Fan
- Recessed Lighting
- Fireplace With Glass Doors
- Screen For Fireplace
- Fireplace Mantel
- Brick Fireplace
- Double Pane Windows
- Insulated Windows
- Window Treatments
- Window Screens
- Insulated Doors
- Family Room Off Kitchen
- Attic
Kitchen
- Breakfast Area or Nook
- Eat-In Kitchen
- Gas Oven or Range
- Self-Cleaning Oven
- Stove
- Microwave
- Extra Refrigerator or Freezer
- Freezer
- Ice Maker
- Dishwasher
- Stainless Steel Appliances
- Disposal
Flooring
- Wood
- Carpet
- Ceramic Tile
Bedrooms and Bathrooms
- 3 Bedrooms
- 1 Full Bathroom
- Walk-in Shower
Laundry
- Electric Front Loading Dryer
- Front Loading Washer
Finished Basement
- Heated Basement
- Walk-Out Basement
- Basement Fills Entire Space Under The House
- Connecting Stairway
- Drainage System
- Space For Rooms
- Laundry in Basement
Home Security
- Storm Windows
- Storm Doors
- Flood Lights
Parking
- 2 Parking Spaces
- 2 Driveway Spaces
- On-Street Parking
- Off-Street Parking
Eco-Friendly Details
- Energy-Efficient Windows
Outdoor Features
- Deck
- Exterior Lighting
- Outdoor Storage
- Rain Gutters
- Brick Porch or Patio
Schools
- Cooper Lane Elementary School
- Beacon Heights Middle School
- Parkdale High School
Utilities
- Forced Air Heating and Cooling System
- Vented Exhaust Fan
- 120/240V
- Natural Gas Water Heater
Community Details
- No Home Owners Association
- Woodlawn Subdivision
Listing and Financial Details
- Assessor Parcel Number 17020175034
Map
Home Values in the Area
Average Home Value in this Area
Tax History
| Year | Tax Paid | Tax Assessment Tax Assessment Total Assessment is a certain percentage of the fair market value that is determined by local assessors to be the total taxable value of land and additions on the property. | Land | Improvement |
|---|---|---|---|---|
| 2025 | $5,050 | $327,500 | -- | -- |
| 2024 | $5,050 | $313,000 | $0 | $0 |
| 2023 | $4,834 | $298,500 | $70,500 | $228,000 |
| 2022 | $3,313 | $297,967 | $0 | $0 |
| 2021 | $9,651 | $297,433 | $0 | $0 |
| 2020 | $9,619 | $296,900 | $70,200 | $226,700 |
| 2019 | $2,798 | $269,833 | $0 | $0 |
| 2018 | $3,608 | $242,767 | $0 | $0 |
| 2017 | $3,388 | $215,700 | $0 | $0 |
| 2016 | -- | $201,200 | $0 | $0 |
| 2015 | $2,728 | $186,700 | $0 | $0 |
| 2014 | $2,728 | $172,200 | $0 | $0 |
Property History
| Date | Event | Price | List to Sale | Price per Sq Ft |
|---|---|---|---|---|
| 11/13/2025 11/13/25 | For Sale | $359,900 | -- | $303 / Sq Ft |
Purchase History
| Date | Type | Sale Price | Title Company |
|---|---|---|---|
| Deed | $109,900 | -- | |
| Deed | -- | -- | |
| Deed | $28,500 | -- |
Source: Bright MLS
MLS Number: MDPG2183014
APN: 02-0175034
- 4827 69th Place
- 4714 Glenoak Rd
- 4901 70th Place
- 4414 71st Ave
- 5104 72nd Ave
- 6709 Stanton Rd
- 7009 Freeport St
- 6716 Stockton Ln
- 6612 Hillwood Dr
- 6607 Stockton Ln
- 5404 67th Ave
- 4117 Beall St
- 7005 Beacon Light Rd
- 6511 Rosalie Ln
- 6719 Darby Rd
- 6727 Eldridge St
- 6606 Landing Way
- 4206 74th Place
- 6909 Standish Dr
- 6924 Randolph St
- 4816 Woodlawn Dr
- 7103 Greenvale Pkwy Unit B
- 6709 Stanton Rd
- 4085 Warner Ave
- 4113 Beall St
- 5422 67th Ave
- 4205 73rd Ave Unit ID1265783P
- 7509 Buchanan St
- 3802 Thornwood Rd
- 3906 70th Ave
- 4429 Blue Heron Way Unit 86
- 7422 Parkwood St
- 4665 Red Hawk Terrace
- 6833 Standish Dr
- 5033 57th Ave
- 3839 64th Ave
- 3817 64th Ave
- 4202 58th Ave
- 3615 Cooper Ln
- 5612 62nd Ave
