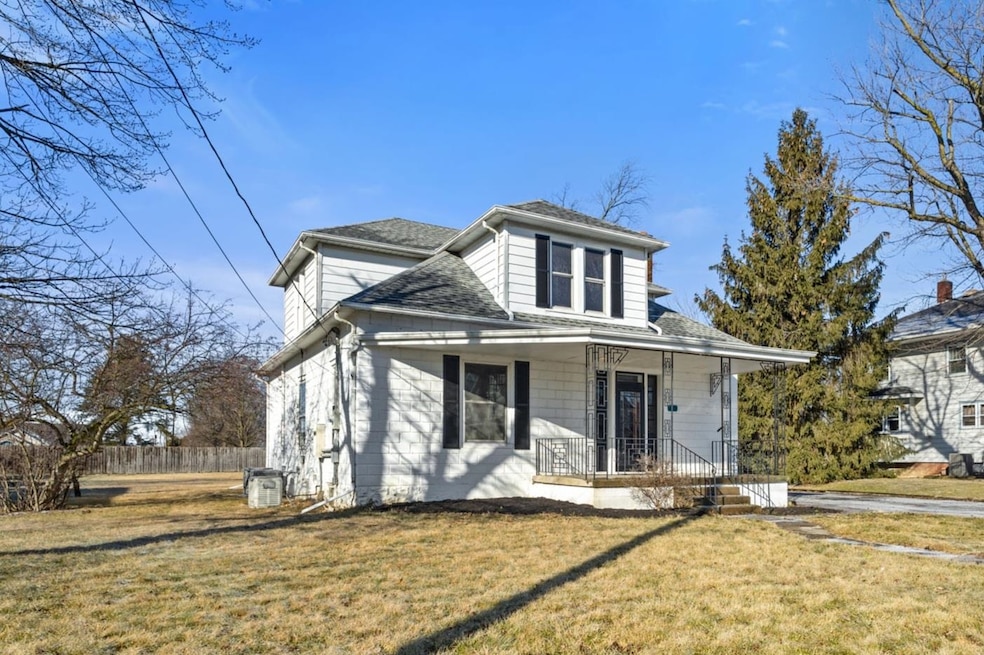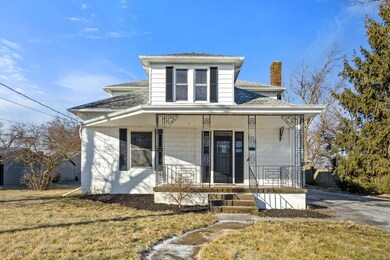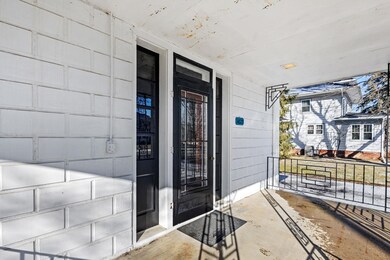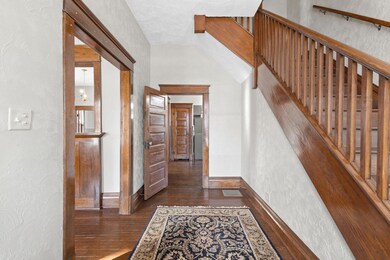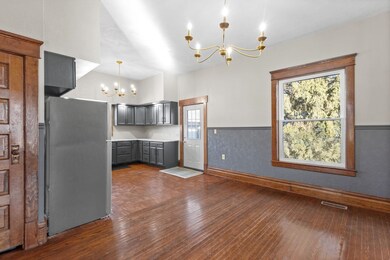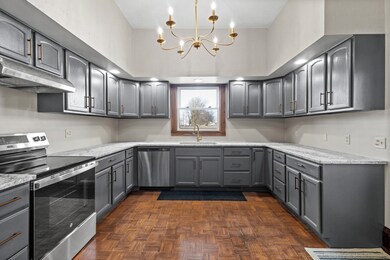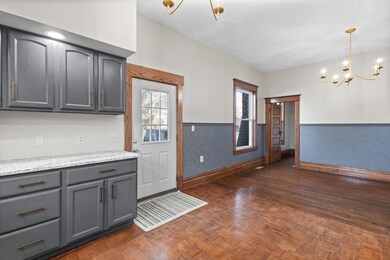
4823 Bull Rapids Rd Woodburn, IN 46797
Highlights
- Wood Flooring
- Forced Air Heating and Cooling System
- Historic Home
- 2 Car Detached Garage
- Level Lot
About This Home
As of March 2025**Open House CANCELLED - An offer has been accepted** This turn of the century all block Craftsman has been tastefully remodeled, pairing stylish updates with rescued old-world charm. Step in from the large covered front porch, beyond the beautiful antique wooden door & into a stunning Foyer - where you'll catch your first glimpse of the refinished yellow pine hardwood floors. Original wooden trim, leaded glass, built-in shelving, craftsman pillars, and authentic paneled doors & period light fixtures can be found spread throughout. Proceed toward the remodeled Eat-in Kitchen which now features Kraftmaid cabinets, Quartz countertops, stainless steel appliances, a refinished ornate parquet floor, as well as stylish gold chandelier lighting all to go along with a rare-for-the-era walk-in pantry. Spacious Parlor & Living rooms sit adjacent to one another and are separated by wonderfully preserved craftsman pillars & bookshelves. A main floor Study/Home Office is just steps from the Living Room and now features a fully remodeled Full Bathroom with high-end timeless finishes. The upper level of the Home consists of 3 spacious Bedrooms and a second stylishly updated Full Bathroom. Updates & Upgrades are spread through-out and include: fresh paint, two NEW A/C units, a multitude of NEW vinyl windows, NEWLY refinished hardwood floors, NEWLY remodeled Kitchen & Baths, NEW appliances, updated Fixtures & Finishes and MORE! The Home sits on nearly a third of an acre and offers an oversized 2-car garage, additional lean-to storage, and a firepit area perfect for stargazing. Indoors the Home pairs modern upgrades with historic character, while outdoors the property, tucked away in rural peaceful Woodburn, offers a taste of the simpler life. It's time to clear your schedule & plan your visit today!
Last Agent to Sell the Property
Coldwell Banker Real Estate Gr Brokerage Phone: 260-760-1480 Listed on: 02/11/2025

Home Details
Home Type
- Single Family
Est. Annual Taxes
- $1,086
Year Built
- Built in 1911
Lot Details
- 0.27 Acre Lot
- Lot Dimensions are 150x77
- Level Lot
- Historic Home
Parking
- 2 Car Detached Garage
- Driveway
- Off-Street Parking
Home Design
- Shingle Roof
- Block Exterior
Interior Spaces
- 2-Story Property
- Unfinished Basement
Flooring
- Wood
- Ceramic Tile
- Vinyl
Bedrooms and Bathrooms
- 3 Bedrooms
Schools
- Woodlan Elementary And Middle School
- Woodlan High School
Additional Features
- Suburban Location
- Forced Air Heating and Cooling System
Community Details
- Edgertons Subdivision
Listing and Financial Details
- Assessor Parcel Number 02-10-20-452-004.000-053
Ownership History
Purchase Details
Home Financials for this Owner
Home Financials are based on the most recent Mortgage that was taken out on this home.Purchase Details
Home Financials for this Owner
Home Financials are based on the most recent Mortgage that was taken out on this home.Purchase Details
Home Financials for this Owner
Home Financials are based on the most recent Mortgage that was taken out on this home.Similar Homes in Woodburn, IN
Home Values in the Area
Average Home Value in this Area
Purchase History
| Date | Type | Sale Price | Title Company |
|---|---|---|---|
| Warranty Deed | $245,000 | None Listed On Document | |
| Warranty Deed | -- | Centurion Land Title | |
| Warranty Deed | $150,000 | Centurion Land Title | |
| Warranty Deed | -- | Centurion Land Title Inc |
Mortgage History
| Date | Status | Loan Amount | Loan Type |
|---|---|---|---|
| Open | $215,000 | New Conventional | |
| Previous Owner | $99,228 | New Conventional |
Property History
| Date | Event | Price | Change | Sq Ft Price |
|---|---|---|---|---|
| 03/14/2025 03/14/25 | Sold | $245,000 | -2.0% | $96 / Sq Ft |
| 02/14/2025 02/14/25 | Pending | -- | -- | -- |
| 02/11/2025 02/11/25 | For Sale | $249,900 | +66.6% | $98 / Sq Ft |
| 12/12/2024 12/12/24 | Sold | $150,000 | -14.2% | $59 / Sq Ft |
| 11/07/2024 11/07/24 | Pending | -- | -- | -- |
| 10/22/2024 10/22/24 | For Sale | $174,900 | +84.1% | $68 / Sq Ft |
| 02/01/2016 02/01/16 | Sold | $95,000 | -3.6% | $37 / Sq Ft |
| 11/30/2015 11/30/15 | Pending | -- | -- | -- |
| 11/09/2015 11/09/15 | For Sale | $98,500 | -- | $38 / Sq Ft |
Tax History Compared to Growth
Tax History
| Year | Tax Paid | Tax Assessment Tax Assessment Total Assessment is a certain percentage of the fair market value that is determined by local assessors to be the total taxable value of land and additions on the property. | Land | Improvement |
|---|---|---|---|---|
| 2024 | $1,087 | $131,000 | $20,500 | $110,500 |
| 2023 | $1,087 | $143,500 | $9,700 | $133,800 |
| 2022 | $984 | $122,300 | $9,700 | $112,600 |
| 2021 | $853 | $103,900 | $9,700 | $94,200 |
| 2020 | $701 | $100,900 | $9,700 | $91,200 |
| 2019 | $677 | $97,200 | $9,700 | $87,500 |
| 2018 | $579 | $87,300 | $9,700 | $77,600 |
| 2017 | $576 | $85,600 | $9,700 | $75,900 |
| 2016 | $525 | $81,500 | $9,700 | $71,800 |
| 2014 | $423 | $73,100 | $8,600 | $64,500 |
| 2013 | $419 | $72,100 | $8,600 | $63,500 |
Agents Affiliated with this Home
-

Seller's Agent in 2025
Ian Barnhart
Coldwell Banker Real Estate Gr
(260) 760-1480
193 Total Sales
-

Buyer's Agent in 2025
Warren Barnes
North Eastern Group Realty
(260) 438-5639
385 Total Sales
-

Seller's Agent in 2016
Krista Sprague
F.C. Tucker Fort Wayne
(260) 444-7440
46 Total Sales
Map
Source: Indiana Regional MLS
MLS Number: 202504327
APN: 02-10-20-452-004.000-053
- 22440 Ash St Unit 26
- 22476 Ash St Unit 29
- 22428 Ash St Unit 25
- 22433 Ash St Unit 24
- 22457 Ash St Unit 22
- 22489 Ash St Unit 21
- 4974 Chickadee Dr
- 22106 Ash St
- 4950 Chickadee Dr Unit 31
- 4962 Chickadee Dr Unit 32
- 5099 Chickadee Dr Unit 16
- 5111 Chickadee Dr Unit 15
- 5124 Chickadee Dr Unit 13
- 5123 Chickadee Dr Unit 14
- 5070 Chickadee Dr Unit 36
- 22662 Maumee Meadows Dr Unit 37
- 22724 Maumee Meadows Dr Unit 38
- 22665 Maumee Meadows Dr Unit 10
- 5173 Meadowlark Ln Unit 7
- 5186 Meadowlark Ln Unit 5
