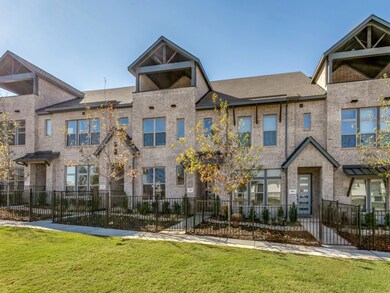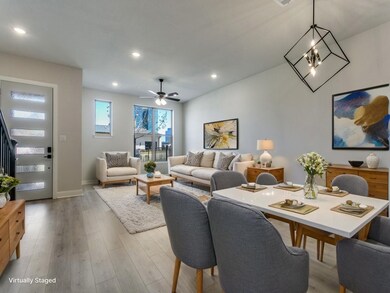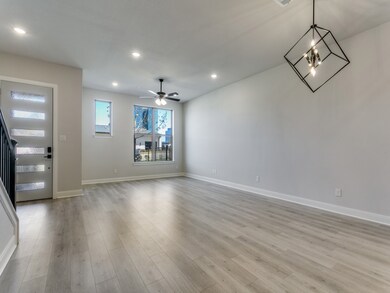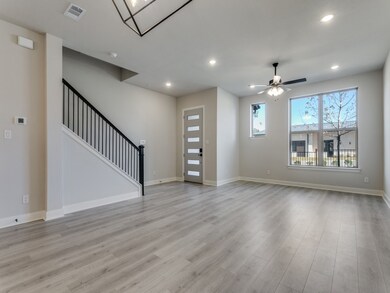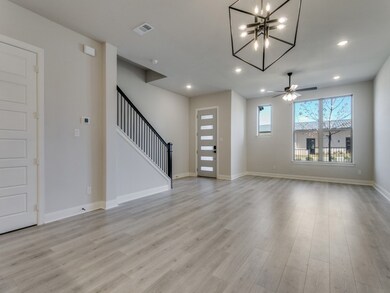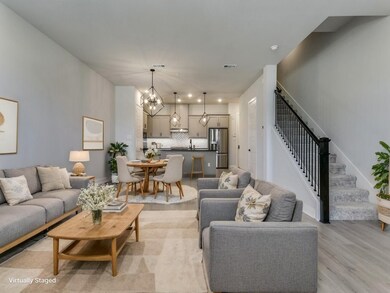4823 Fuller Ct Unit 1003 Irving, TX 75038
Las Colinas NeighborhoodHighlights
- New Construction
- Deck
- Covered Patio or Porch
- 5.29 Acre Lot
- Contemporary Architecture
- Fenced Yard
About This Home
BRAND NEW EXECUTIVE TOWNHOME FOR LEASE IN HEART OF LAS COLINAS.
Unfurnished or furnished with amazing views of downtown Las Colinas from your third
story private patio!
Experience refined luxury in this modern town home located in the heart of the
prestigious Las Colinas entertainment and business district. Just steps from the
renowned Byron Nelson Golf Course, this secluded upscale residence offers a
sophisticated blend of privacy, comfort, and convenience.
This layout is thoughtfully designed with both relaxation and productivity in mind. The
main floor features an elegant open living area with a chef inspired kitchen, a large
center island, and premium contemporary finishes. The second floor is reserved for the
private quarters, including a serene primary suite with a spa caliber bathroom that offers
a soaking tub and an oversized glass enclosed shower. Two guest rooms and a living
area make up the rest of the 2 nd floor.
The third floor provides a versatile secondary living space ideal for media, gatherings, or
a quiet retreat. An enclosed patio showcases impressive views of the Las Colinas
entertainment district including the Toyota Music Factory. Vaulted ceilings and abundant
natural light complement the energy efficient systems throughout this newly built home,
creating beauty and comfort while keeping utility costs low.
The home is also available fully furnished for those seeking a turn key residence with
effortless move in convenience.
Renting now but looking to buy long term? Tenant can qualify for 12-month Buyer
guarantee – buy your next home with us and if you are unsatisfied we will sell it for free!
Listing Agent
Nicole Andrews Group Brokerage Phone: 214-382-2960 License #0552277 Listed on: 11/20/2025
Townhouse Details
Home Type
- Townhome
Year Built
- Built in 2024 | New Construction
Lot Details
- Fenced Yard
- Aluminum or Metal Fence
- Brush Vegetation
- Level Lot
- Sprinkler System
Parking
- 2 Car Direct Access Garage
- Enclosed Parking
- Parking Accessed On Kitchen Level
- Alley Access
- Rear-Facing Garage
- Epoxy
- Multiple Garage Doors
- Garage Door Opener
- Driveway
- Additional Parking
Home Design
- Contemporary Architecture
- Traditional Architecture
- Brick Exterior Construction
Interior Spaces
- 2,524 Sq Ft Home
- 3-Story Property
- Ceiling Fan
- Awning
- ENERGY STAR Qualified Windows
- Attic Fan
- Wireless Security System
Kitchen
- Convection Oven
- Electric Oven
- Gas Cooktop
- Microwave
- Ice Maker
- Dishwasher
- Disposal
Flooring
- Carpet
- Luxury Vinyl Plank Tile
Bedrooms and Bathrooms
- 3 Bedrooms
Laundry
- Laundry in Utility Room
- Washer and Electric Dryer Hookup
Eco-Friendly Details
- Energy-Efficient Appliances
- Energy-Efficient HVAC
- Energy-Efficient Lighting
- Energy-Efficient Insulation
- Energy-Efficient Doors
- ENERGY STAR Qualified Equipment for Heating
- Energy-Efficient Thermostat
- Ventilation
Outdoor Features
- Balcony
- Deck
- Covered Patio or Porch
- Rain Gutters
Schools
- Farine Elementary School
- Macarthur High School
Utilities
- Central Heating and Cooling System
- Vented Exhaust Fan
- Underground Utilities
- Electric Water Heater
Listing and Financial Details
- Residential Lease
- Property Available on 11/15/25
- Tenant pays for all utilities, common area maintenance, cable TV, electricity, exterior maintenance, gas, insurance, pest control, security, sewer, water
- Negotiable Lease Term
- Assessor Parcel Number 32C12920000001003
Community Details
Overview
- Association fees include all facilities, management, ground maintenance, trash
- Neighborhood Management Inc. Association
- Hillside At Las Colinas Subdivision
Amenities
- Community Mailbox
Pet Policy
- Pet Size Limit
- Pet Deposit $500
- 2 Pets Allowed
- Dogs Allowed
- Breed Restrictions
Security
- Carbon Monoxide Detectors
- Fire and Smoke Detector
- Firewall
Map
Source: North Texas Real Estate Information Systems (NTREIS)
MLS Number: 21112227
APN: 32C12920000001003
- 4843 Fuller Ct Unit 1202
- 4843 Fuller Ct Unit 1205
- 4843 Fuller Ct Unit 1204
- 4843 Fuller Ct Unit 1203
- 4843 Fuller Ct Unit 1206
- 4839 Fuller Ct Unit 701
- 4839 Fuller Ct Unit 704
- 4839 Fuller Ct Unit 705
- 4839 Fuller Ct Unit 703
- 228 Skystone Dr
- 4887 Cloudcroft Ln
- 4823 Cloudcroft Ln
- 4819 Cloudcroft Ln
- 360 O Connor Ridge Blvd Unit 12
- 4747 Byron Cir
- 4452 Saint Andrews Blvd
- 101 Decker Dr Unit 605
- 101 Decker Dr Unit 903
- 4713 N O Connor Ct
- 4616 Windsor Ridge Dr
- 4823 Fuller Ct
- 301 W Las Colinas Blvd W
- 4459 Lena Ln
- 515 Promenade Pkwy
- 5270 N O'Connor Blvd
- 101 Decker Dr Unit 301
- 555 Promenade Pkwy
- 4809 N O"connor Rd
- 4616 Windsor Ridge Dr
- 1050 Lake Carolyn Pkwy
- 5225 W Las Colinas Blvd
- 1071 Lake Carolyn Pkwy
- 401 Northwest Hwy
- 330 Las Colinas Blvd E Unit 342
- 330 Las Colinas Blvd E Unit 924
- 330 Las Colinas Blvd E Unit 360
- 330 Las Colinas Blvd E Unit 1116
- 330 Las Colinas Blvd E Unit 246
- 5353 Las Colinas Blvd
- 1001 Lake Carolyn Pkwy

