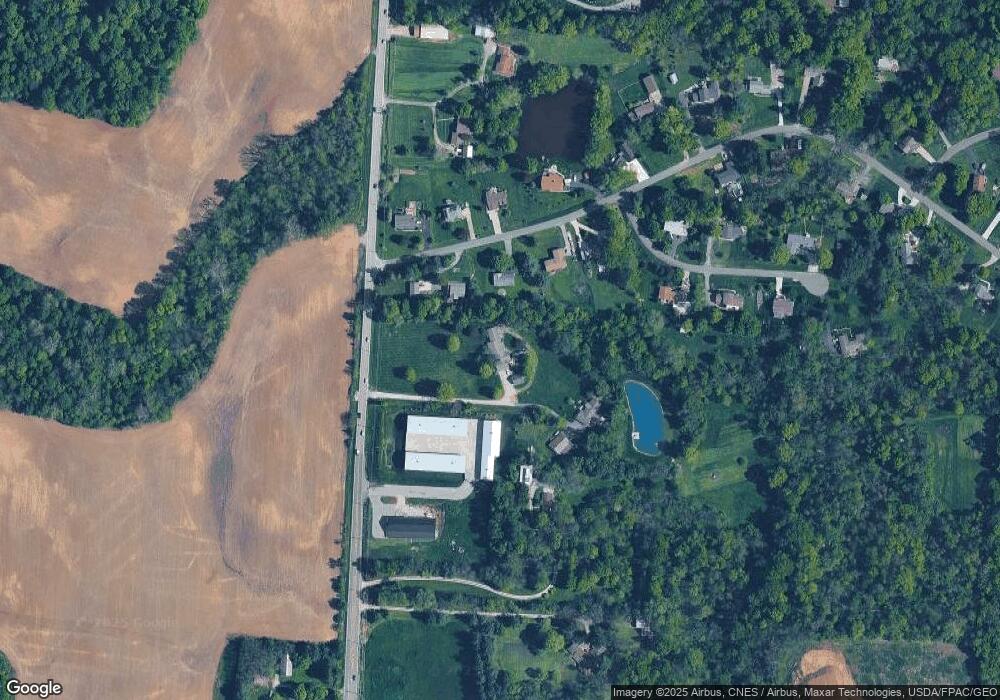
4823 Hazelton Etna Rd SW Pataskala, OH 43062
Harrison NeighborhoodHighlights
- Water Views
- Deck
- Ranch Style House
- 2.85 Acre Lot
- Wood Burning Stove
- Heated Sun or Florida Room
About This Home
As of April 2021This home is located at 4823 Hazelton Etna Rd SW, Pataskala, OH 43062 and is currently priced at $460,000, approximately $165 per square foot. This property was built in 1987. 4823 Hazelton Etna Rd SW is a home located in Licking County with nearby schools including Pataskala Elementary School, Etna Elementary School, and Watkins Middle School.
Last Agent to Sell the Property
NON MEMBER
NON MEMBER OFFICE Listed on: 04/20/2021
Home Details
Home Type
- Single Family
Est. Annual Taxes
- $7,738
Year Built
- Built in 1987
Lot Details
- 2.85 Acre Lot
- Sloped Lot
Parking
- 6 Car Garage
- Side or Rear Entrance to Parking
- Shared Driveway
Home Design
- Ranch Style House
- Brick Exterior Construction
Interior Spaces
- 2,772 Sq Ft Home
- Wood Burning Stove
- Wood Burning Fireplace
- Family Room
- Heated Sun or Florida Room
- Water Views
- Home Security System
- Laundry on main level
- Basement
Flooring
- Carpet
- Laminate
- Vinyl
Bedrooms and Bathrooms
- 6 Bedrooms | 5 Main Level Bedrooms
- In-Law or Guest Suite
Outdoor Features
- Deck
Utilities
- Forced Air Heating and Cooling System
- Heating System Uses Gas
Listing and Financial Details
- Assessor Parcel Number 025-069066-00.001
Ownership History
Purchase Details
Home Financials for this Owner
Home Financials are based on the most recent Mortgage that was taken out on this home.Purchase Details
Purchase Details
Home Financials for this Owner
Home Financials are based on the most recent Mortgage that was taken out on this home.Purchase Details
Similar Homes in Pataskala, OH
Home Values in the Area
Average Home Value in this Area
Purchase History
| Date | Type | Sale Price | Title Company |
|---|---|---|---|
| Executors Deed | $460,000 | None Available | |
| Survivorship Deed | $584,100 | Attorney | |
| Deed | $360 | -- |
Mortgage History
| Date | Status | Loan Amount | Loan Type |
|---|---|---|---|
| Open | $20,000 | Credit Line Revolving | |
| Open | $368,000 | New Conventional | |
| Previous Owner | $250,000 | Credit Line Revolving |
Property History
| Date | Event | Price | Change | Sq Ft Price |
|---|---|---|---|---|
| 03/27/2025 03/27/25 | Off Market | $389,400 | -- | -- |
| 04/16/2021 04/16/21 | Sold | $460,000 | 0.0% | $166 / Sq Ft |
| 04/16/2021 04/16/21 | Pending | -- | -- | -- |
| 04/16/2021 04/16/21 | For Sale | $460,000 | +18.1% | $166 / Sq Ft |
| 08/26/2015 08/26/15 | Sold | $389,400 | -2.5% | $93 / Sq Ft |
| 07/27/2015 07/27/15 | Pending | -- | -- | -- |
| 07/22/2015 07/22/15 | For Sale | $399,500 | -- | $96 / Sq Ft |
Tax History Compared to Growth
Tax History
| Year | Tax Paid | Tax Assessment Tax Assessment Total Assessment is a certain percentage of the fair market value that is determined by local assessors to be the total taxable value of land and additions on the property. | Land | Improvement |
|---|---|---|---|---|
| 2024 | $12,169 | $194,290 | $37,140 | $157,150 |
| 2023 | $8,365 | $194,290 | $37,140 | $157,150 |
| 2022 | $7,836 | $154,990 | $27,620 | $127,370 |
| 2021 | $7,617 | $154,990 | $27,620 | $127,370 |
| 2020 | $7,738 | $154,990 | $27,620 | $127,370 |
| 2019 | $6,518 | $121,980 | $24,010 | $97,970 |
| 2018 | $6,541 | $0 | $0 | $0 |
| 2017 | $6,978 | $0 | $0 | $0 |
| 2016 | $5,580 | $0 | $0 | $0 |
| 2015 | $2,468 | $0 | $0 | $0 |
| 2014 | $6,797 | $0 | $0 | $0 |
| 2013 | $4,868 | $0 | $0 | $0 |
Agents Affiliated with this Home
-
N
Seller's Agent in 2021
NON MEMBER
NON MEMBER OFFICE
-

Buyer's Agent in 2021
Lauren Pearson
RE/MAX
(740) 501-0454
11 in this area
325 Total Sales
-
J
Seller's Agent in 2015
Judy Gang
RE/MAX ONE
-

Buyer's Agent in 2015
James Deskins
The HomeBuyer's Advocate
(614) 271-4110
70 Total Sales
Map
Source: Columbus and Central Ohio Regional MLS
MLS Number: 221012119
APN: 025-069066-00.001
- 151 Apple Blossom Rd SW
- 313 Reign Way
- 319 Reign Way
- 309 Reign Way
- 413 Fannin Dr
- Duckhorn Plan at Forest Ridge
- Ellman Plan at Forest Ridge
- Bella Plan at Forest Ridge
- Grandview Plan at Forest Ridge
- Farm Plan at Forest Ridge
- Caymus Plan at Forest Ridge
- Anthem Plan at Forest Ridge
- 308 Reign Way
- 214 Isleta Dr
- 108 Ruby Rd
- 113 Ruby Rd
- 106 Ruby Rd
- 208 Isleta Dr
- 305 Reign Way
- 303 Reign Way
