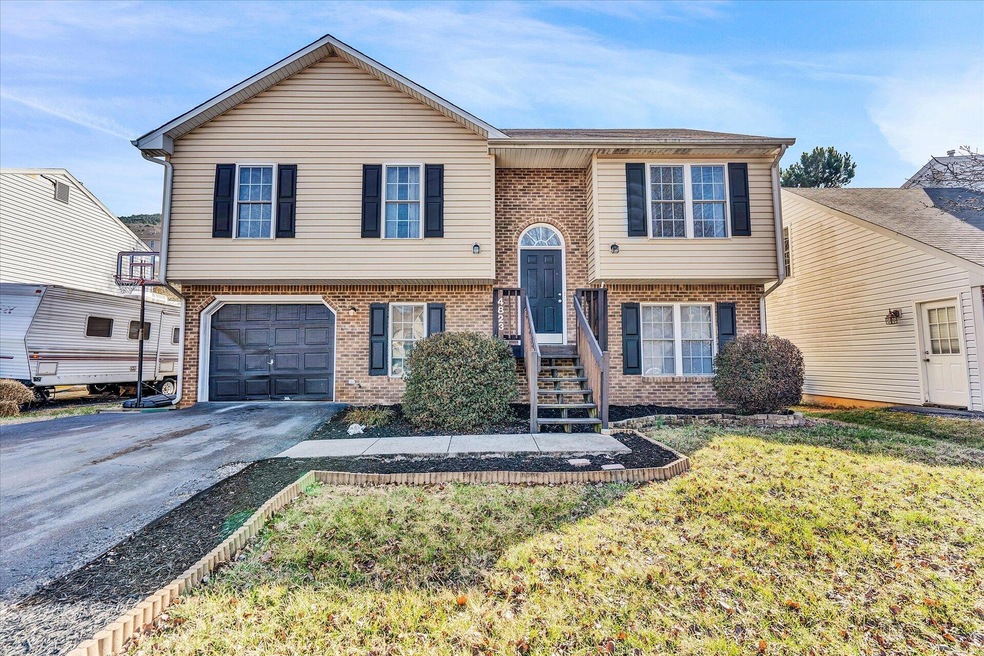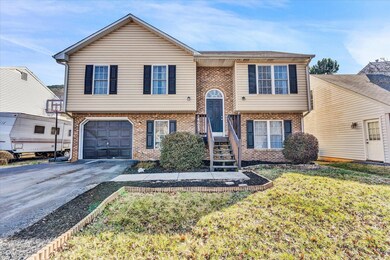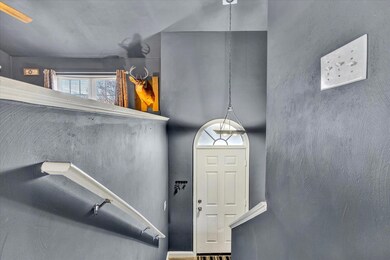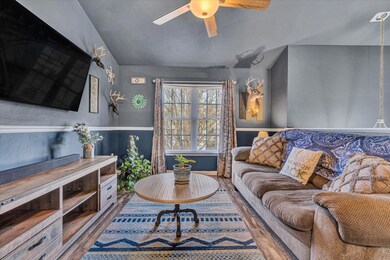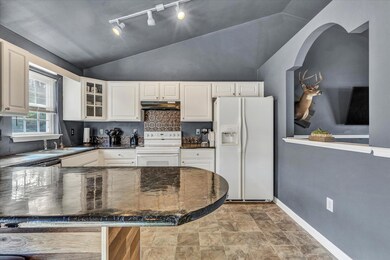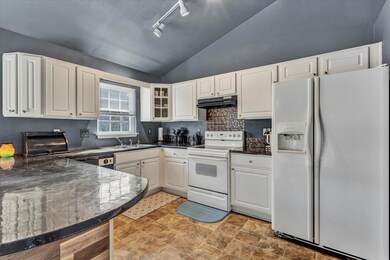
4823 Horseman Dr NE Roanoke, VA 24019
Monterey NeighborhoodHighlights
- Deck
- Fenced Yard
- Front Porch
- Cathedral Ceiling
- Skylights
- Forced Air Heating and Cooling System
About This Home
As of March 2023Nice Split foyer home location in Read Mountain area. 3BR 2,5 baths. Large Living room. Spacious Kitchen with lots of cabinetry , counterspace and large dining area. Luxury vinyl plank throughout most of upper level. Lower level offers family room, office and nice size laundry room. Water Heater approx 1 yr old. Wonderful fenced in level backyard with deck. Garage plus paved driveway.
Last Agent to Sell the Property
RICKMAN REALTY LLC License #0225017446 Listed on: 02/06/2023
Home Details
Home Type
- Single Family
Est. Annual Taxes
- $2,547
Year Built
- Built in 2001
Lot Details
- 6,534 Sq Ft Lot
- Lot Dimensions are 64 x 124
- Fenced Yard
- Level Lot
HOA Fees
- $8 Monthly HOA Fees
Home Design
- Split Foyer
- Brick Exterior Construction
- Slab Foundation
Interior Spaces
- Cathedral Ceiling
- Ceiling Fan
- Skylights
- Laundry on main level
Kitchen
- Electric Range
- Built-In Microwave
- Dishwasher
Bedrooms and Bathrooms
- 3 Bedrooms
Parking
- 1 Parking Space
- Tuck Under Garage
- Off-Street Parking
Outdoor Features
- Deck
- Front Porch
Schools
- Monterey Elementary School
- James Breckinridge Middle School
- William Fleming High School
Utilities
- Forced Air Heating and Cooling System
- Water Heater
Community Details
- Cassie Hamblin Association
- Read Mountain North Subdivision
Listing and Financial Details
- Tax Lot 24
Ownership History
Purchase Details
Home Financials for this Owner
Home Financials are based on the most recent Mortgage that was taken out on this home.Purchase Details
Home Financials for this Owner
Home Financials are based on the most recent Mortgage that was taken out on this home.Similar Homes in Roanoke, VA
Home Values in the Area
Average Home Value in this Area
Purchase History
| Date | Type | Sale Price | Title Company |
|---|---|---|---|
| Deed | $234,950 | Old Republic National Title | |
| Deed | $149,950 | First Choice Title & Settlem |
Mortgage History
| Date | Status | Loan Amount | Loan Type |
|---|---|---|---|
| Open | $100,000 | New Conventional | |
| Previous Owner | $147,233 | FHA |
Property History
| Date | Event | Price | Change | Sq Ft Price |
|---|---|---|---|---|
| 03/13/2023 03/13/23 | Sold | $234,950 | 0.0% | $128 / Sq Ft |
| 02/07/2023 02/07/23 | Pending | -- | -- | -- |
| 02/06/2023 02/06/23 | For Sale | $234,950 | +56.7% | $128 / Sq Ft |
| 07/28/2017 07/28/17 | Sold | $149,950 | -6.3% | $79 / Sq Ft |
| 06/16/2017 06/16/17 | Pending | -- | -- | -- |
| 05/03/2017 05/03/17 | For Sale | $159,950 | -- | $84 / Sq Ft |
Tax History Compared to Growth
Tax History
| Year | Tax Paid | Tax Assessment Tax Assessment Total Assessment is a certain percentage of the fair market value that is determined by local assessors to be the total taxable value of land and additions on the property. | Land | Improvement |
|---|---|---|---|---|
| 2024 | $3,423 | $254,700 | $45,500 | $209,200 |
| 2023 | $3,298 | $237,800 | $41,000 | $196,800 |
| 2022 | $2,720 | $208,800 | $35,000 | $173,800 |
| 2021 | $2,219 | $181,900 | $33,000 | $148,900 |
| 2020 | $2,207 | $168,600 | $31,000 | $137,600 |
| 2019 | $2,141 | $163,200 | $29,000 | $134,200 |
| 2018 | $2,120 | $161,500 | $29,000 | $132,500 |
| 2017 | $1,888 | $150,300 | $29,000 | $121,300 |
| 2016 | $1,877 | $149,400 | $29,000 | $120,400 |
| 2015 | $1,859 | $149,400 | $29,000 | $120,400 |
| 2014 | $1,859 | $150,700 | $29,000 | $0 |
Agents Affiliated with this Home
-
Tammy Rickman

Seller's Agent in 2023
Tammy Rickman
RICKMAN REALTY LLC
(540) 793-4141
5 in this area
326 Total Sales
-
Krysandra Rubiano
K
Seller Co-Listing Agent in 2023
Krysandra Rubiano
DIVINE FOG REALTY COMPANY LLC- ROANOKE
(561) 779-3159
1 in this area
57 Total Sales
-
Heather Couture

Buyer's Agent in 2023
Heather Couture
MKB, REALTORS(r)
(540) 520-4011
1 in this area
61 Total Sales
-
David Carty
D
Seller's Agent in 2017
David Carty
IVY REALTY OF ROANOKE LLC
(540) 314-5909
23 Total Sales
-
Brad Thomas

Buyer's Agent in 2017
Brad Thomas
MOUNTAIN VIEW REAL ESTATE LLC
(540) 915-3637
9 in this area
641 Total Sales
Map
Source: Roanoke Valley Association of REALTORS®
MLS Number: 895805
APN: 7400224
- 4902 Old Mountain Rd NE
- 4849 Nelms Ln NE
- 4760 Old Mountain Rd NE
- 4980 Pine Glen Rd NE
- 908 Samantha Cir
- 916 Slusser Ln
- 2402 Coachman Dr
- 6530 Trevilian Rd
- 202 Houston Ave NE
- 223 Oaklawn Ave NE
- 4104 Old Mountain Rd NE
- 5932 Dairy Rd
- 2054 Ruritan Rd
- 202 Frontier Rd NE
- 230 Crittendon Ave NE
- 5904 Plantation Rd
- 1971 W Ruritan Rd
- 219 Crittendon Ave NE
- 1290 Trafalgar Dr
- 1252 Trafalgar Dr
