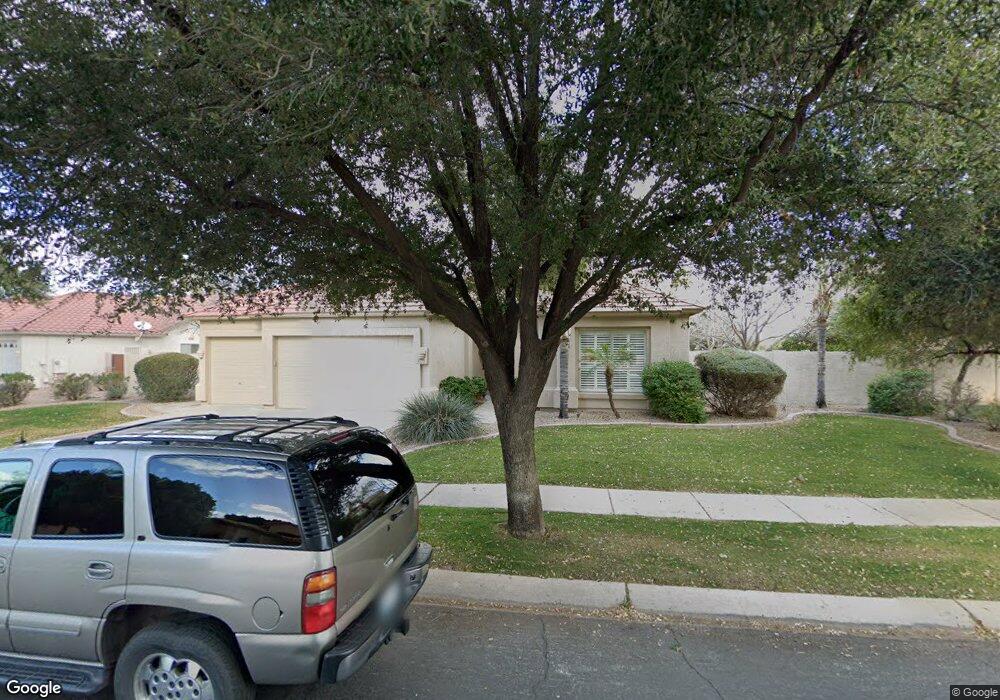4823 S Oleander Dr Chandler, AZ 85248
Ocotillo NeighborhoodEstimated Value: $805,553 - $833,000
4
Beds
2
Baths
2,450
Sq Ft
$335/Sq Ft
Est. Value
About This Home
This home is located at 4823 S Oleander Dr, Chandler, AZ 85248 and is currently estimated at $821,138, approximately $335 per square foot. 4823 S Oleander Dr is a home located in Maricopa County with nearby schools including Chandler Traditional Academy Independence Campus, Hamilton High School, and Bogle Junior High School.
Ownership History
Date
Name
Owned For
Owner Type
Purchase Details
Closed on
Feb 3, 2004
Sold by
Okeefe Karen L and Hanley Kevin A
Bought by
Lockman David M and Lockman Susan M
Current Estimated Value
Home Financials for this Owner
Home Financials are based on the most recent Mortgage that was taken out on this home.
Original Mortgage
$237,600
Interest Rate
5.62%
Mortgage Type
New Conventional
Purchase Details
Closed on
Aug 25, 2000
Sold by
Okeefe Karen L
Bought by
Okeefe Karen L and Hanley Kevin A
Purchase Details
Closed on
Jun 20, 2000
Sold by
Murphy George W and Murphy Beverly L
Bought by
Okeefe Karen L
Home Financials for this Owner
Home Financials are based on the most recent Mortgage that was taken out on this home.
Original Mortgage
$245,000
Interest Rate
8.16%
Mortgage Type
New Conventional
Purchase Details
Closed on
Jul 21, 1998
Sold by
Pulte Home Corp
Bought by
Murphy George W and Murphy Beverly L
Home Financials for this Owner
Home Financials are based on the most recent Mortgage that was taken out on this home.
Original Mortgage
$216,090
Interest Rate
7.01%
Mortgage Type
New Conventional
Create a Home Valuation Report for This Property
The Home Valuation Report is an in-depth analysis detailing your home's value as well as a comparison with similar homes in the area
Home Values in the Area
Average Home Value in this Area
Purchase History
| Date | Buyer | Sale Price | Title Company |
|---|---|---|---|
| Lockman David M | $297,000 | Transnation Title Ins Co | |
| Okeefe Karen L | -- | First American Title | |
| Okeefe Karen L | $265,000 | First American Title | |
| Murphy George W | $240,105 | Security Title Agency |
Source: Public Records
Mortgage History
| Date | Status | Borrower | Loan Amount |
|---|---|---|---|
| Closed | Lockman David M | $237,600 | |
| Previous Owner | Okeefe Karen L | $245,000 | |
| Previous Owner | Murphy George W | $216,090 | |
| Closed | Lockman David M | $29,700 |
Source: Public Records
Tax History Compared to Growth
Tax History
| Year | Tax Paid | Tax Assessment Tax Assessment Total Assessment is a certain percentage of the fair market value that is determined by local assessors to be the total taxable value of land and additions on the property. | Land | Improvement |
|---|---|---|---|---|
| 2025 | $3,361 | $42,365 | -- | -- |
| 2024 | $3,223 | $40,348 | -- | -- |
| 2023 | $3,223 | $58,030 | $11,600 | $46,430 |
| 2022 | $3,103 | $42,780 | $8,550 | $34,230 |
| 2021 | $3,224 | $39,330 | $7,860 | $31,470 |
| 2020 | $3,209 | $37,670 | $7,530 | $30,140 |
| 2019 | $3,086 | $34,550 | $6,910 | $27,640 |
| 2018 | $2,989 | $33,570 | $6,710 | $26,860 |
| 2017 | $2,786 | $32,050 | $6,410 | $25,640 |
| 2016 | $2,684 | $33,930 | $6,780 | $27,150 |
| 2015 | $2,600 | $31,680 | $6,330 | $25,350 |
Source: Public Records
Map
Nearby Homes
- 1560 W Blue Ridge Way
- 1802 W Mead Place
- 23705 S Vacation Way
- 4940 S Rosemary Dr
- 23745 S Vacation Way
- 23811 S Berrybrook Dr
- 23729 S Pleasant Way Unit 37
- 1971 W Mead Ct
- 23733 S Pleasant Way
- 23737 S Pleasant Way
- 4463 S Wildflower Place
- 9638 E Tranquility Way
- 10127 E Copper Dr Unit 80
- 9905 E Diamond Dr Unit 44
- 1951 W Bartlett Ct
- 23808 S Vacation Way
- 23815 S Vacation Way
- 23817 S Harmony Way
- 23821 S Harmony Way
- 23901 S Vacation Way
- 4843 S Oleander Dr
- 4783 S Oleander Dr
- 1571 W Mead Ct
- 4822 S Oleander Dr
- 4842 S Oleander Dr
- 4802 S Oleander Dr
- 1561 W Mead Ct
- 4782 S Oleander Dr
- 4763 S Oleander Dr
- 1561 W Blue Ridge Way
- 1572 W Mead Ct
- 1551 W Mead Ct
- 1540 W Blue Ridge Way
- 4772 S Oleander Dr
- 1562 W Mead Ct
- 4743 S Oleander Dr
- 4862 S Purple Sage Dr
- 4762 S Oleander Dr
- 1552 W Mead Ct
- 1541 W Blue Ridge Way
