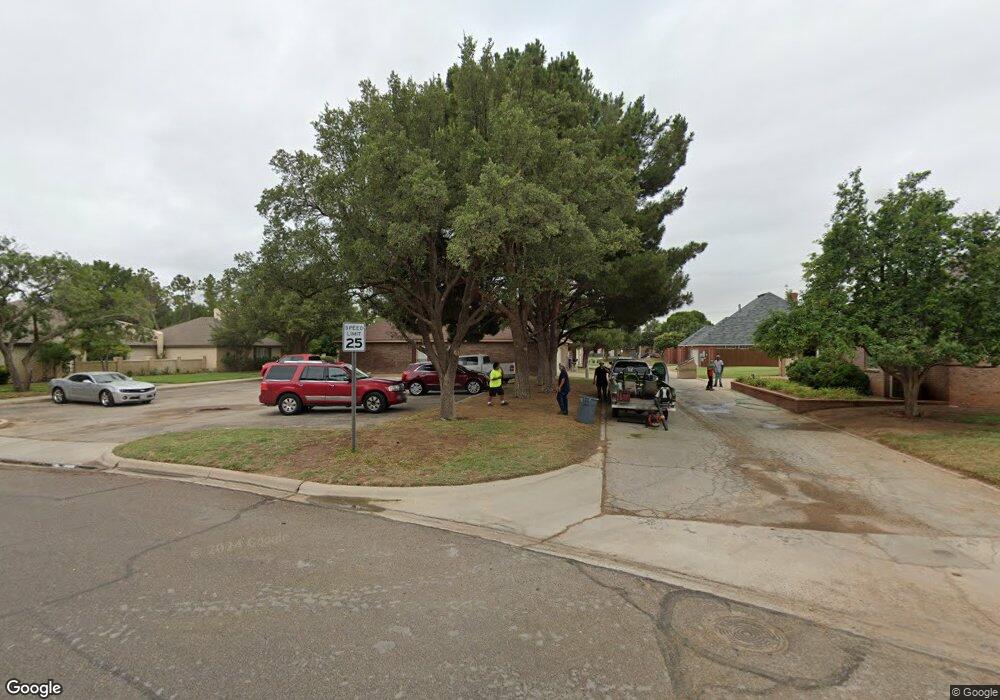4823 Spring Meadow Ln Unit 5 Midland, TX 79705
Estimated Value: $350,000 - $397,000
3
Beds
2
Baths
2,478
Sq Ft
$153/Sq Ft
Est. Value
About This Home
This home is located at 4823 Spring Meadow Ln Unit 5, Midland, TX 79705 and is currently estimated at $379,009, approximately $152 per square foot. 4823 Spring Meadow Ln Unit 5 is a home located in Midland County with nearby schools including Santa Rita Elementary School, Midland High School, and Midland Freshman High School.
Ownership History
Date
Name
Owned For
Owner Type
Purchase Details
Closed on
May 16, 2025
Sold by
Crockett Sandy and Crockett Donald Edwin
Bought by
Campos Andrew
Current Estimated Value
Home Financials for this Owner
Home Financials are based on the most recent Mortgage that was taken out on this home.
Original Mortgage
$356,250
Outstanding Balance
$354,986
Interest Rate
6.64%
Mortgage Type
New Conventional
Estimated Equity
$24,023
Purchase Details
Closed on
May 23, 2001
Sold by
Dilling Arthur D
Bought by
Crockett Donald E
Purchase Details
Closed on
Mar 27, 2000
Sold by
Averitt Walter Faye
Bought by
Crockett Donald E
Purchase Details
Closed on
Mar 24, 2000
Sold by
Dominion Construction Co
Bought by
Crockett Donald E
Purchase Details
Closed on
Mar 15, 1996
Bought by
Crockett Donald E
Purchase Details
Closed on
Apr 8, 1993
Bought by
Crockett Donald E
Purchase Details
Closed on
Jan 1, 1993
Bought by
Crockett Donald E
Create a Home Valuation Report for This Property
The Home Valuation Report is an in-depth analysis detailing your home's value as well as a comparison with similar homes in the area
Home Values in the Area
Average Home Value in this Area
Purchase History
| Date | Buyer | Sale Price | Title Company |
|---|---|---|---|
| Campos Andrew | -- | West Texas Abstract & Title Co | |
| Crockett Donald E | -- | -- | |
| Crockett Donald E | -- | -- | |
| Crockett Donald E | -- | -- | |
| Crockett Donald E | -- | -- | |
| Crockett Donald E | -- | -- | |
| Crockett Donald E | -- | -- |
Source: Public Records
Mortgage History
| Date | Status | Borrower | Loan Amount |
|---|---|---|---|
| Open | Campos Andrew | $356,250 |
Source: Public Records
Tax History Compared to Growth
Tax History
| Year | Tax Paid | Tax Assessment Tax Assessment Total Assessment is a certain percentage of the fair market value that is determined by local assessors to be the total taxable value of land and additions on the property. | Land | Improvement |
|---|---|---|---|---|
| 2024 | $2,985 | $372,370 | $16,790 | $355,580 |
| 2023 | $2,948 | $372,370 | $16,790 | $355,580 |
| 2022 | $5,258 | $336,530 | $16,790 | $319,740 |
| 2021 | $5,638 | $323,630 | $16,790 | $306,840 |
| 2020 | $4,475 | $322,040 | $16,790 | $305,250 |
| 2019 | $6,097 | $322,040 | $16,790 | $305,250 |
| 2018 | $5,763 | $296,380 | $16,790 | $279,590 |
| 2017 | $5,779 | $297,240 | $16,790 | $280,450 |
| 2016 | $5,559 | $285,410 | $16,790 | $268,620 |
| 2015 | -- | $285,410 | $16,790 | $268,620 |
| 2014 | -- | $279,820 | $0 | $0 |
Source: Public Records
Map
Nearby Homes
- 4805 Spring Meadow Ln Unit 5
- 4805 Spring Meadow Ln Unit 1
- 4805 Spring Meadow Ln Unit 2
- 4814 Spring Meadow Ln
- 509 Meadowpark Dr
- 5102 Ashdown Place
- 5103 Ashdown Place
- 405 Springwood Ct
- 2911 Yellowstone Ct
- 523 Carol Ln
- 4901 Lancashire Rd
- 4902 Los Alamitos Dr
- 5004 Los Alamitos Dr
- 5007 Los Alamitos Dr
- 5011 Los Alamitos Dr
- 5000 Thames Ct
- 317 Solomon Ln
- 531 Sir Barton Pkwy
- 1 Hialeah Dr
- 1801 Devonshire Ct
- 4823 Spring Meadow Ln Unit 6
- 4823 Spring Meadow Ln Unit 7
- 4823 Spring Meadow Ln Unit 1
- 4823 Spring Meadow Ln Unit 2
- 4823 Spring Meadow Ln Unit 3
- 4823 Spring Meadow Ln Unit 4
- 4823 Spring Meadow Ln
- 701 Meadowpark Dr
- 705 Meadowpark Dr
- 4823 Spring Meadow Ln
- 4824 Spring Meadow Ln
- 4813 Spring Meadow Ln Unit 5
- 4813 Spring Meadow Ln Unit 7
- 4813 Spring Meadow Ln Unit 1
- 4813 Spring Meadow Ln Unit 2
- 4813 Spring Meadow Ln Unit 3
- 4813 Spring Meadow Ln Unit 4
- 4813 Spring Meadow Ln
- 4828 Spring Meadow Ln
- 4901 Foxboro Ct
