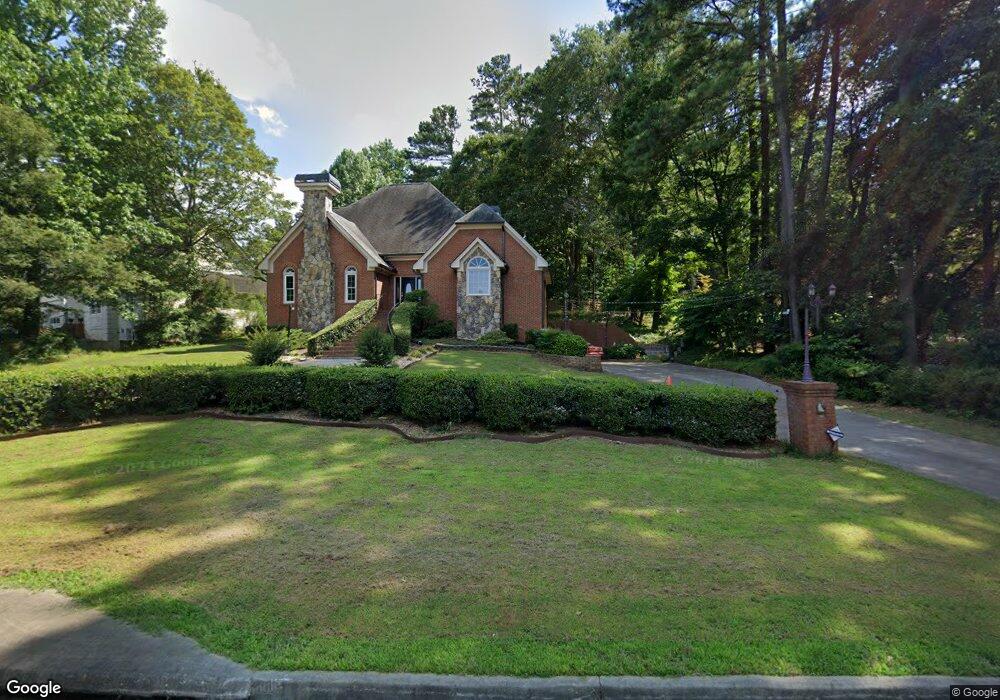4824 Bush Rd Unit 2 Duluth, GA 30096
Estimated Value: $543,828 - $637,000
4
Beds
3
Baths
2,546
Sq Ft
$228/Sq Ft
Est. Value
About This Home
This home is located at 4824 Bush Rd Unit 2, Duluth, GA 30096 and is currently estimated at $581,207, approximately $228 per square foot. 4824 Bush Rd Unit 2 is a home located in Gwinnett County with nearby schools including Berkeley Lake Elementary School, Duluth Middle School, and Duluth High School.
Ownership History
Date
Name
Owned For
Owner Type
Purchase Details
Closed on
May 16, 2003
Sold by
An Kun K and An Kyung J
Bought by
Luong Michael
Current Estimated Value
Home Financials for this Owner
Home Financials are based on the most recent Mortgage that was taken out on this home.
Original Mortgage
$100,000
Interest Rate
5.63%
Mortgage Type
New Conventional
Purchase Details
Closed on
Oct 3, 1997
Sold by
Barlow Charles G and Barlow Holly M
Bought by
An Kun K and An Kyung J
Home Financials for this Owner
Home Financials are based on the most recent Mortgage that was taken out on this home.
Original Mortgage
$172,700
Interest Rate
7.6%
Mortgage Type
New Conventional
Create a Home Valuation Report for This Property
The Home Valuation Report is an in-depth analysis detailing your home's value as well as a comparison with similar homes in the area
Home Values in the Area
Average Home Value in this Area
Purchase History
| Date | Buyer | Sale Price | Title Company |
|---|---|---|---|
| Luong Michael | $280,000 | -- | |
| An Kun K | $215,900 | -- |
Source: Public Records
Mortgage History
| Date | Status | Borrower | Loan Amount |
|---|---|---|---|
| Previous Owner | Luong Michael | $100,000 | |
| Previous Owner | An Kun K | $172,700 |
Source: Public Records
Tax History Compared to Growth
Tax History
| Year | Tax Paid | Tax Assessment Tax Assessment Total Assessment is a certain percentage of the fair market value that is determined by local assessors to be the total taxable value of land and additions on the property. | Land | Improvement |
|---|---|---|---|---|
| 2025 | -- | $167,200 | $36,000 | $131,200 |
| 2024 | $5,180 | $167,200 | $36,000 | $131,200 |
| 2023 | $5,180 | $172,360 | $36,000 | $136,360 |
| 2022 | $5,290 | $172,360 | $36,000 | $136,360 |
| 2021 | $3,179 | $147,800 | $36,000 | $111,800 |
| 2020 | $3,552 | $131,240 | $24,000 | $107,240 |
| 2019 | $2,761 | $124,400 | $24,000 | $100,400 |
| 2018 | $4,274 | $124,400 | $24,000 | $100,400 |
| 2016 | $4,234 | $124,400 | $24,000 | $100,400 |
| 2015 | $4,280 | $124,400 | $24,000 | $100,400 |
| 2014 | $4,002 | $116,960 | $24,000 | $92,960 |
Source: Public Records
Map
Nearby Homes
- 4860 Bush Rd
- 4719 Brownstone Dr
- 4915 Millers Trace
- 4922 Riveredge Dr
- 565 Marsh Park Dr
- 5018 Wickford Dr
- 3875 Ancroft Cir
- 885 Vista Bluff Dr
- 3870 River Mansion Dr
- 4820 Coppedge Trail
- 0 Medlock Bridge Rd Unit 7311679
- 5064 Insperon Ln Unit 34
- Olmstead Plan at Town Center Overlook
- Lynnwood Plan at Town Center Overlook
- 4924 Waterport Way
- 195 High Bluff Ct
- 3610 Mansions Pkwy
- 4611 Medlock Bridge Rd
- 4188 Riverview Dr
- 4682 Bentley Place
- 4848 Bush Rd
- 4814 Bush Rd
- 4854 Bush Rd NW
- 4854 Bush Rd
- 4790 Bush Rd
- 4843 Scotts Mill Way
- 4795 Gran River Glen
- 4785 Gran River Glen
- 4833 Scotts Mill Way
- 4780 Bush Rd
- 4835 Scotts Mill Way
- 4780 Gran River Glen Unit 83
- 4780 Gran River Glen
- 4765 Gran River Glen
- 4765 Gran River Glen Unit 3
- 4866 Bush Rd
- 4779 Bush Rd
- 4842 Scotts Mill Way
- 4755 Gran River Glen
- 4863 Scotts Mill Way
