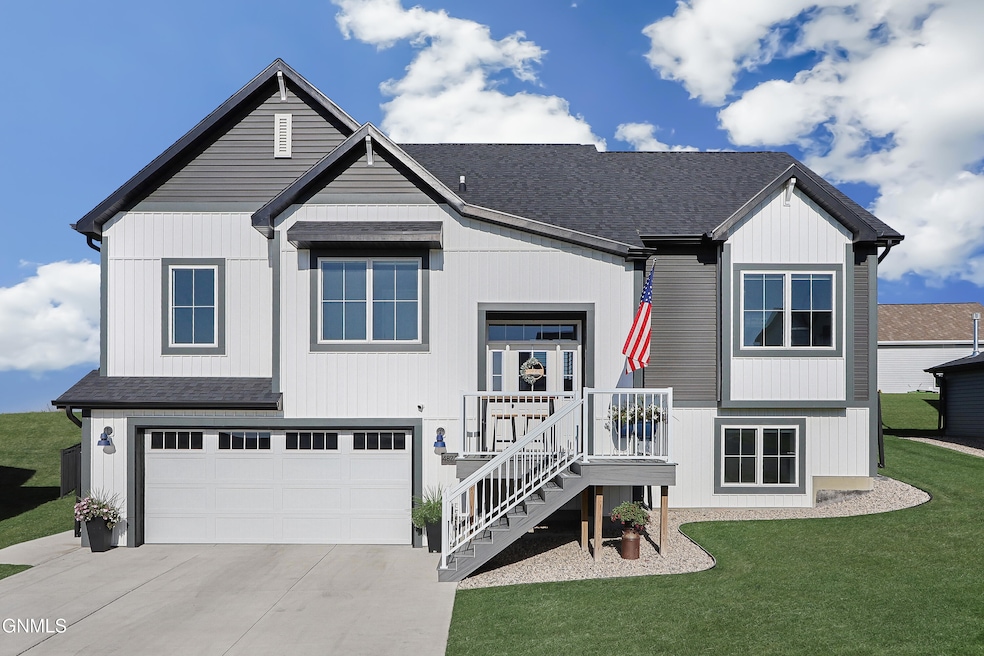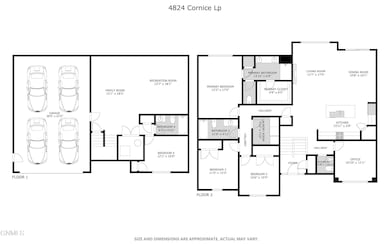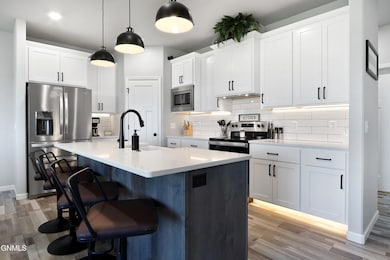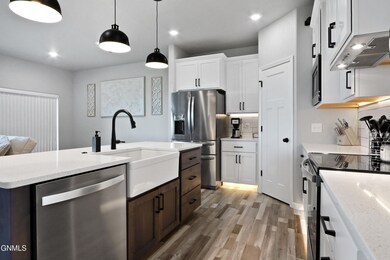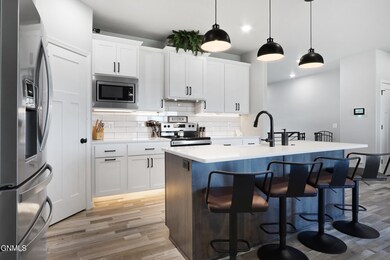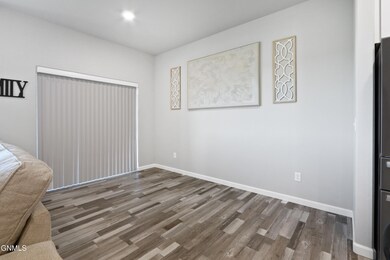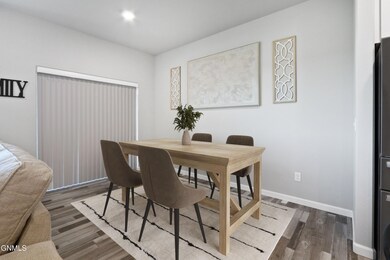4824 Cornice Loop Bismarck, ND 58503
Country West NeighborhoodEstimated payment $3,298/month
Highlights
- Home Office
- Farmhouse Sink
- 4 Car Attached Garage
- Century High School Rated A
- Double-Wide Driveway
- Tandem Parking
About This Home
Beautiful, modern 4 bedroom, 4 bathroom, 4 car garage on a private loop with views in NW Bismarck. Sit back and relax as snow removal and lawn care (including mowing) are taken care of as part of the HOA! Open floor plan also offers an office and laundry room on the main living level. Kitchen includes matching stainless appliances, subway tile backsplash, quartz countertops, under cabinet and kick plate lighting, and a large island with an apron sink. The primary bedroom has dual sinks, water closet, and clothes closet with more than ample space. Natural light flows freely throughout the main level with the generous 9 foot ceilings and recessed lighting. Every window has been updated with motorized shades. The full lower level boasts 8 foot ceilings with a large space open to endless possibilities along with the 4th bedroom and bathroom perfect for guests to have their own private space. Enjoy the incredible view from the comfort of your living room adorned with a 5 foot fireplace or see even farther from the large back yard! Sunsets from this vantage point are simply stunning to say the least. You can see for miles and miles but still enjoy the convenience of being in town. The dining room flows to the sliding patio door leading to the rear concrete patio that is partially surrounded for privacy to make this space your own. A professionally installed matte black aluminum fence surrounds the entire back yard. Enjoy the finer things in life again! Schedule your private showing with your favorite Realtor today! Seller is a licensed Realtor.
Home Details
Home Type
- Single Family
Est. Annual Taxes
- $6,766
Year Built
- Built in 2022
Lot Details
- 0.34 Acre Lot
- Back Yard Fenced
- Irregular Lot
- Front and Back Yard Sprinklers
HOA Fees
- $125 Monthly HOA Fees
Parking
- 4 Car Attached Garage
- Tuck Under Garage
- Lighted Parking
- Front Facing Garage
- Tandem Parking
- Garage Door Opener
- Double-Wide Driveway
Home Design
- Split Foyer
- Shingle Roof
- Vinyl Siding
- Concrete Perimeter Foundation
Interior Spaces
- 2-Story Property
- Ceiling Fan
- Recessed Lighting
- Electric Fireplace
- Awning
- Window Treatments
- Living Room with Fireplace
- Dining Room
- Home Office
- Property Views
Kitchen
- Electric Range
- Range Hood
- Microwave
- Dishwasher
- Farmhouse Sink
- Disposal
Flooring
- Carpet
- Vinyl
Bedrooms and Bathrooms
- 4 Bedrooms
- Walk-In Closet
Laundry
- Laundry Room
- Dryer
- Washer
Finished Basement
- Basement Fills Entire Space Under The House
- Interior Basement Entry
- Sump Pump
- Basement Window Egress
Home Security
- Home Security System
- Fire and Smoke Detector
Outdoor Features
- Rain Gutters
Schools
- Elk Ridge Elementary School
- Horizon Middle School
- Century High School
Utilities
- Forced Air Heating and Cooling System
- Heating System Uses Natural Gas
Community Details
- Association fees include ground maintenance, road maintenance, snow removal, sprinkler system
- Ash Coulee Estates Subdivision
Listing and Financial Details
- Assessor Parcel Number 1883-001-020
Map
Home Values in the Area
Average Home Value in this Area
Tax History
| Year | Tax Paid | Tax Assessment Tax Assessment Total Assessment is a certain percentage of the fair market value that is determined by local assessors to be the total taxable value of land and additions on the property. | Land | Improvement |
|---|---|---|---|---|
| 2024 | $6,766 | $68,550 | $44,000 | $24,550 |
| 2023 | $1,698 | $68,550 | $44,000 | $24,550 |
| 2022 | $622 | $21,750 | $21,750 | $0 |
| 2021 | $316 | $8,500 | $8,500 | $0 |
| 2020 | $296 | $7,250 | $7,250 | $0 |
| 2019 | $276 | $7,250 | $0 | $0 |
| 2018 | $239 | $0 | $0 | $0 |
| 2017 | -- | $7,250 | $7,250 | $0 |
Property History
| Date | Event | Price | List to Sale | Price per Sq Ft | Prior Sale |
|---|---|---|---|---|---|
| 10/14/2025 10/14/25 | Price Changed | $495,000 | -1.0% | $187 / Sq Ft | |
| 10/01/2025 10/01/25 | For Sale | $500,000 | +11.1% | $189 / Sq Ft | |
| 10/09/2024 10/09/24 | Sold | -- | -- | -- | View Prior Sale |
| 09/15/2024 09/15/24 | For Sale | $450,000 | -- | $178 / Sq Ft | |
| 09/09/2024 09/09/24 | Pending | -- | -- | -- |
Purchase History
| Date | Type | Sale Price | Title Company |
|---|---|---|---|
| Warranty Deed | $450,000 | Bismarck Title | |
| Warranty Deed | $115,000 | -- | |
| Warranty Deed | -- | None Available |
Mortgage History
| Date | Status | Loan Amount | Loan Type |
|---|---|---|---|
| Open | $427,500 | New Conventional | |
| Previous Owner | $345,000 | Construction | |
| Previous Owner | $122,300 | Construction |
Source: Bismarck Mandan Board of REALTORS®
MLS Number: 4022072
APN: 1883-001-020
- 4806 Cornice Loop
- 1502 Harp Hawk Dr
- 4333 Kites Ln
- 4100 Kites Ln
- 4413 Kites Ln
- 4125 Kites Ln
- 4206 Kites Ln
- 4015 Kites Ln
- 1217 Eagle Crest Loop
- 1105 Parkerplum Dr
- 4708 Kites Ln
- 1405 Eagle Crest Loop
- 5306 Cornice Dr
- 4218 Kites Ln
- 4211 Kites Ln
- 1291 Eagle Crest Loop
- 1717 Prairie Hawk Dr
- 1218 Salmon St
- 4319 Ruminant Cir
- 4318 Ruminant Cir
- 6201 Tyler Pkwy
- 6201 Tyler Pkwy
- 6201 Tyler Pkwy
- 6201 Tyler Pkwy
- 6201 Tyler Pkwy
- 6201 Tyler Pkwy
- 6201 Tyler Pkwy
- 6201 Tyler Pkwy
- 6201 Tyler Pkwy
- 6201 Tyler Pkwy
- 6201 Tyler Pkwy
- 6201 Tyler Pkwy
- 6201 Tyler Pkwy
- 6201 Tyler Pkwy
- 6201 Tyler Pkwy
- 6201 Tyler Pkwy
- 6201 Tyler Pkwy
- 6201 Tyler Pkwy
- 6201 Tyler Pkwy
- 6201 Tyler Pkwy
