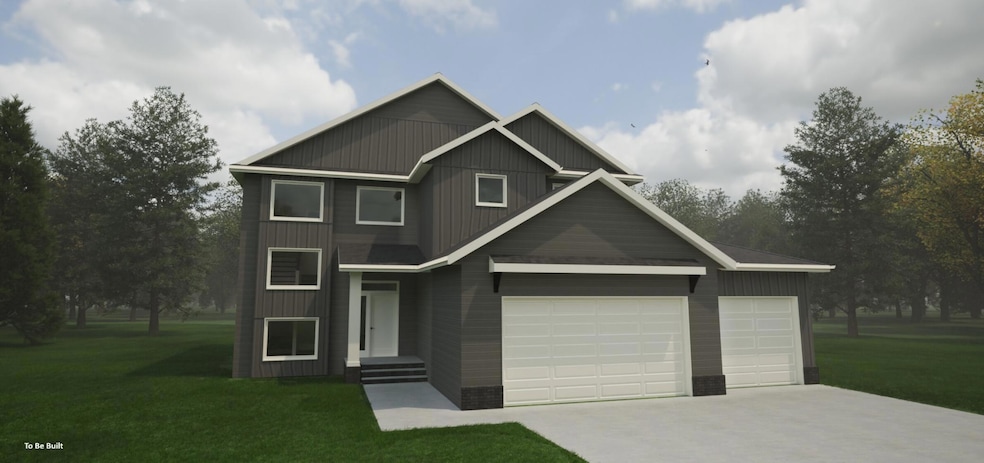4824 Decorah Way S Fargo, ND 58104
Brandt Crossing NeighborhoodEstimated payment $4,205/month
4
Beds
2.5
Baths
2,714
Sq Ft
$285
Price per Sq Ft
Highlights
- New Construction
- Walk-In Pantry
- 3 Car Attached Garage
- Mud Room
- Stainless Steel Appliances
- 2-minute walk to Bonne Park
About This Home
To be built two-story floorplan in new Fargo Development with NO SPECIALS! This functional layout offers open concept living/kitchen/dining/flex room area on the main floor and four bedrooms on the second floor. Finish the basement for additional bedroom, exercise room, and large family room area. Call for more details Owner/Agent.
Home Details
Home Type
- Single Family
Est. Annual Taxes
- $432
Year Built
- Built in 2025 | New Construction
Lot Details
- 6,578 Sq Ft Lot
- Lot Dimensions are 60x109
HOA Fees
- $100 Monthly HOA Fees
Parking
- 3 Car Attached Garage
Home Design
- Flex
- Vinyl Siding
Interior Spaces
- 2,714 Sq Ft Home
- 2-Story Property
- Mud Room
- Entrance Foyer
- Living Room
- Dining Room
- Utility Room
- Basement
Kitchen
- Walk-In Pantry
- Cooktop
- Microwave
- Dishwasher
- Stainless Steel Appliances
Bedrooms and Bathrooms
- 4 Bedrooms
- En-Suite Bathroom
Laundry
- Laundry Room
- Dryer
- Washer
Utilities
- Forced Air Heating and Cooling System
- Vented Exhaust Fan
Community Details
- The Residence At Valley View Estates Home Owners Association, Phone Number (701) 478-3000
- Built by DESIGNER HOMES OF FARGO-MOORHEAD
- Valley View Estates 3Rd Add Subdivision
Listing and Financial Details
- Assessor Parcel Number 01882600080000
Map
Create a Home Valuation Report for This Property
The Home Valuation Report is an in-depth analysis detailing your home's value as well as a comparison with similar homes in the area
Home Values in the Area
Average Home Value in this Area
Tax History
| Year | Tax Paid | Tax Assessment Tax Assessment Total Assessment is a certain percentage of the fair market value that is determined by local assessors to be the total taxable value of land and additions on the property. | Land | Improvement |
|---|---|---|---|---|
| 2024 | $2,031 | $17,550 | $17,550 | $0 |
| 2023 | $2,068 | $19,300 | $19,300 | $0 |
| 2022 | $1,604 | $100 | $100 | $0 |
Source: Public Records
Property History
| Date | Event | Price | List to Sale | Price per Sq Ft |
|---|---|---|---|---|
| 11/13/2025 11/13/25 | For Sale | $773,599 | -- | $285 / Sq Ft |
Source: NorthstarMLS
Source: NorthstarMLS
MLS Number: 6817611
APN: 01-8826-00080-000
Nearby Homes
- 1665 3-Stall Plan at The Residence at Valley View Estates
- 3630 Decorah Way S
- 4849 Decorah Way S
- 4801 Decorah Way S
- 3624 Decorah Way
- 3612 Decorah Way S
- 3606 Decorah Way S
- 3712 49th St S
- 4703 35th Ave S
- 4996 37th Ave S
- 4889 Chelsea Ln S
- 3527 Lincoln St S
- 4719 Townsite Place S
- 3548 Buchanan St S
- 3608 Pierce St S
- 4110 52nd St S
- 4775 Townsite Place S
- 4127 52nd St S
- 4361 39th Ave S Unit 4361
- 3337 Monroe St S
- 3548 47th St S
- 3730 50th St S
- 4610 33rd Ave S
- 5050 40th Ave S
- 4210 47th St S Unit L
- 5599 36th Ave S
- 5207 33rd Ave S
- 5652 36th Ave S
- 3900 S 56th St
- 5601 34th Ave S
- 4561 Urban Plains Dr
- 4901 44th Ave S
- 3230 Seter Pkwy
- 5671 34th Ave S
- 5601 33rd Ave S
- 4920 30th Ave S
- 862 36th Ave E
- 4452-4522 47th St S
- 3142 S 44th St
- 855 E 34th Ave

