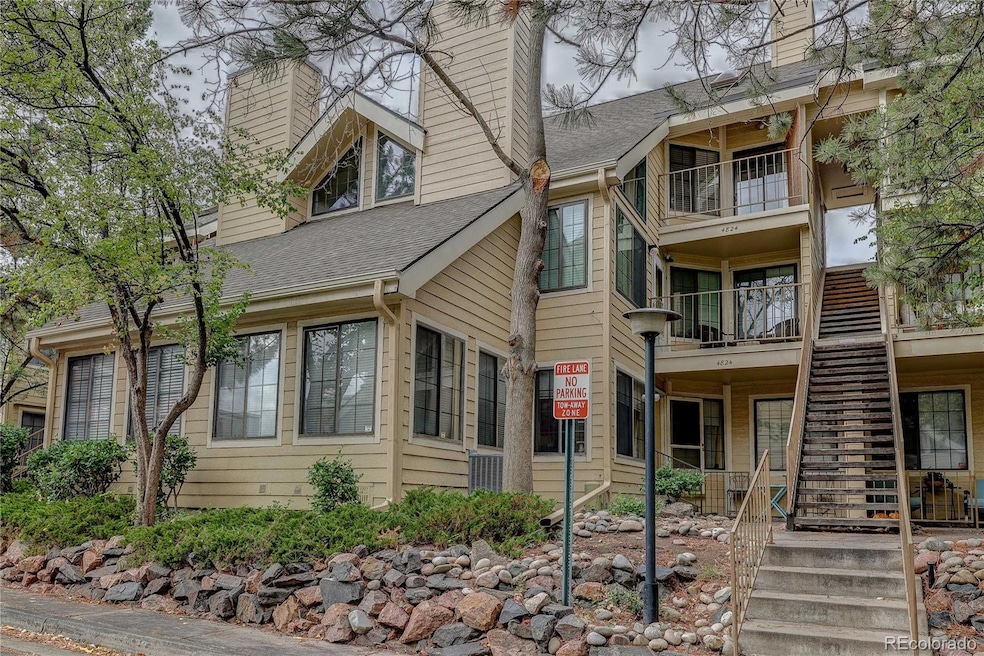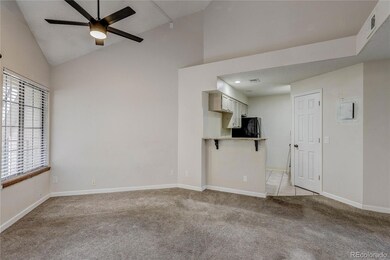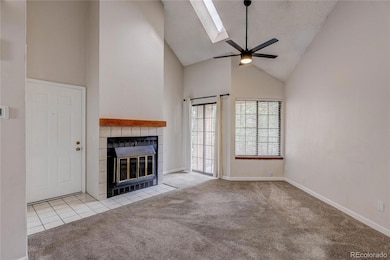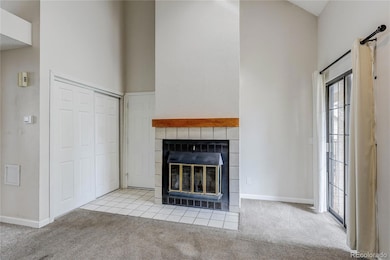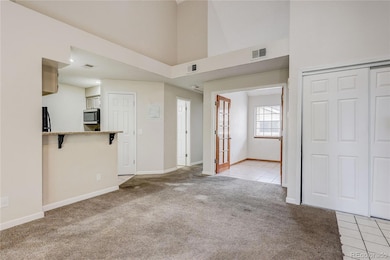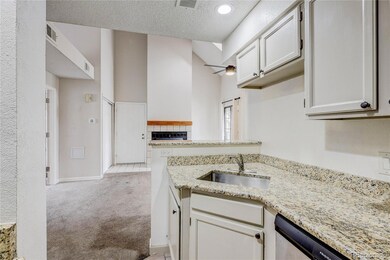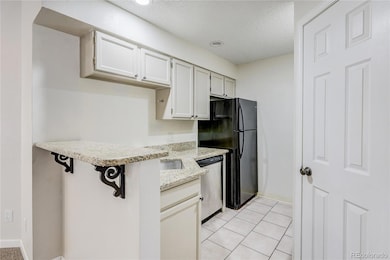4824 E Kentucky Ave Unit C Denver, CO 80246
Estimated payment $1,902/month
Highlights
- Primary Bedroom Suite
- Vaulted Ceiling
- Granite Countertops
- Cherry Creek High School Rated A+
- End Unit
- 3-minute walk to Playa del Carmen Park
About This Home
PRICE REDUCTION on this stunning Penthouse-Level Condo in Desirable Cedar Pointe Community qualifies for up tp $11,778 in down payment assistance and closing costs contact listing agent for details. Welcome to this impressive 2-bedroom, 1-bathroom penthouse condo featuring dramatic 20-foot clear story ceilings that create an extraordinary sense of space and light. Large windows and a skylight flood the main living area with natural light, making this unit truly special. The expansive family room showcases a beautiful tile-clad wood-burning fireplace and flows seamlessly into a gorgeous kitchen featuring newer granite countertops, a deep sink, and microwave. Enjoy ample cabinet space plus a convenient pantry for all your storage needs. Through French doors off the kitchen, discover a versatile flex space, perfect as a bedroom or home office/den. The nicely sized primary bedroom features custom-built-ins providing smart storage solutions in the closet. The updated bathroom is fully tiled with a newer vanity and elegant glass tile backsplash. Step out to your private covered porch and enjoy quiet evenings with a bird's eye view from above perfect for morning coffee or unwinding after a long day. Prime Location in Glendale/Cherry Creek Area just steps to Infinity Park Sports Complex. Walking distance to neighborhood park and dog park. Minutes to Cherry Creek shopping, dining, and entertainment. Quick access to Downtown Denver and Denver Tech Center. Close to University of Denver. Excellent Cherry Creek School District. Easy access to Cherry Creek Trail for biking and walking. Public transportation nearby. Cedar Pointe offers a quiet, tree-lined community with greenbelt areas and dedicated dog park. Very walkable neighborhood with a Walk Score of 70 and very bikeable with numerous bike paths and lanes. Don't miss this rare penthouse opportunity in one of Denver's most sought-after communities!
Listing Agent
Keller Williams Preferred Realty Brokerage Email: allianceteam-rich@kw.com,720-256-1420 License #100084814 Listed on: 10/08/2025

Property Details
Home Type
- Condominium
Est. Annual Taxes
- $1,648
Year Built
- Built in 1982
HOA Fees
- $244 Monthly HOA Fees
Parking
- 1 Parking Space
Home Design
- Entry on the 3rd floor
- Frame Construction
- Wood Siding
- Concrete Perimeter Foundation
Interior Spaces
- 614 Sq Ft Home
- 1-Story Property
- Vaulted Ceiling
- Ceiling Fan
- Double Pane Windows
Kitchen
- Oven
- Range
- Microwave
- Dishwasher
- Granite Countertops
- Disposal
Flooring
- Carpet
- Tile
Bedrooms and Bathrooms
- 2 Main Level Bedrooms
- Primary Bedroom Suite
- 1 Full Bathroom
Laundry
- Dryer
- Washer
Schools
- Holly Hills Elementary School
- West Middle School
- Cherry Creek High School
Additional Features
- Balcony
- End Unit
- Forced Air Heating and Cooling System
Community Details
- Westwind Association, Phone Number (303) 369-1800
- Low-Rise Condominium
- Cedar Pointe Subdivision
Listing and Financial Details
- Exclusions: Owners Personal Property
- Assessor Parcel Number 032341670
Map
Home Values in the Area
Average Home Value in this Area
Tax History
| Year | Tax Paid | Tax Assessment Tax Assessment Total Assessment is a certain percentage of the fair market value that is determined by local assessors to be the total taxable value of land and additions on the property. | Land | Improvement |
|---|---|---|---|---|
| 2024 | $1,453 | $17,126 | -- | -- |
| 2023 | $1,453 | $17,126 | $0 | $0 |
| 2022 | $1,561 | $17,534 | $0 | $0 |
| 2021 | $1,574 | $17,534 | $0 | $0 |
| 2020 | $1,419 | $16,088 | $0 | $0 |
| 2019 | $1,370 | $16,088 | $0 | $0 |
| 2018 | $1,026 | $11,448 | $0 | $0 |
| 2017 | $1,014 | $11,448 | $0 | $0 |
| 2016 | $956 | $10,221 | $0 | $0 |
| 2015 | $917 | $10,221 | $0 | $0 |
| 2014 | $670 | $6,854 | $0 | $0 |
| 2013 | -- | $9,230 | $0 | $0 |
Property History
| Date | Event | Price | List to Sale | Price per Sq Ft |
|---|---|---|---|---|
| 10/29/2025 10/29/25 | Price Changed | $288,000 | -4.0% | $469 / Sq Ft |
| 10/08/2025 10/08/25 | For Sale | $299,900 | -- | $488 / Sq Ft |
Purchase History
| Date | Type | Sale Price | Title Company |
|---|---|---|---|
| Interfamily Deed Transfer | -- | None Available | |
| Warranty Deed | $109,000 | Land Title | |
| Warranty Deed | $77,500 | Land Title | |
| Interfamily Deed Transfer | -- | First American Heritage Titl | |
| Deed | -- | -- | |
| Deed | -- | -- | |
| Deed | -- | -- | |
| Deed | -- | -- | |
| Deed | -- | -- | |
| Deed | -- | -- | |
| Deed | -- | -- |
Mortgage History
| Date | Status | Loan Amount | Loan Type |
|---|---|---|---|
| Open | $89,000 | No Value Available | |
| Previous Owner | $75,678 | FHA |
Source: REcolorado®
MLS Number: 4836519
APN: 1973-18-4-03-069
- 4878 E Kentucky Ave Unit E
- 4840 E Kentucky Ave Unit F
- 4858 E Kentucky Ave Unit C
- 4801 E Missouri Ave
- 4548 E Kentucky Cir
- 5300 E Cherry Creek South Dr Unit 123
- 4910 E Missouri Ave
- 5300 E Cherry Creek Dr S Unit 115
- 5300 E Cherry Creek Dr S Unit 1327
- 5300 E Cherry Creek Dr S Unit 1116
- 1140 S Elm St
- 4865 E Alabama Place
- 867 S Grape St
- 1265 S Eudora St
- 745 S Glencoe St
- 5481 E Tennessee Ave
- 1310 S Dahlia St
- 4720 E Louisiana Ave
- 1333 S Eudora St
- 540 S Forest St Unit 3-204
- 4701 E Mississippi Ave
- 4838 E Kentucky Ave
- 4700 E Kentucky Ave
- 5001 E Mississippi Ave
- 4695 E Mississippi Ave
- 5250 E Cherry Creek South Dr
- 5300 E Cherry Creek S Dr
- 5300 E Cherry Creek S Dr Unit 1108
- 5300 E Cherry Creek S Dr Unit 1227
- 5300 E Cherry Creek Dr S Unit 1403
- 755 S Dexter St
- 801 S Cherry St
- 4697 E Louisiana Ave
- 1150 S Birch St
- 1250 S Clermont St
- 4550 E Cherry Creek South Dr
- 625 S Forest St
- 1333 S Eudora St
- 1251 S Bellaire St
- 650 S Dahlia Cir
