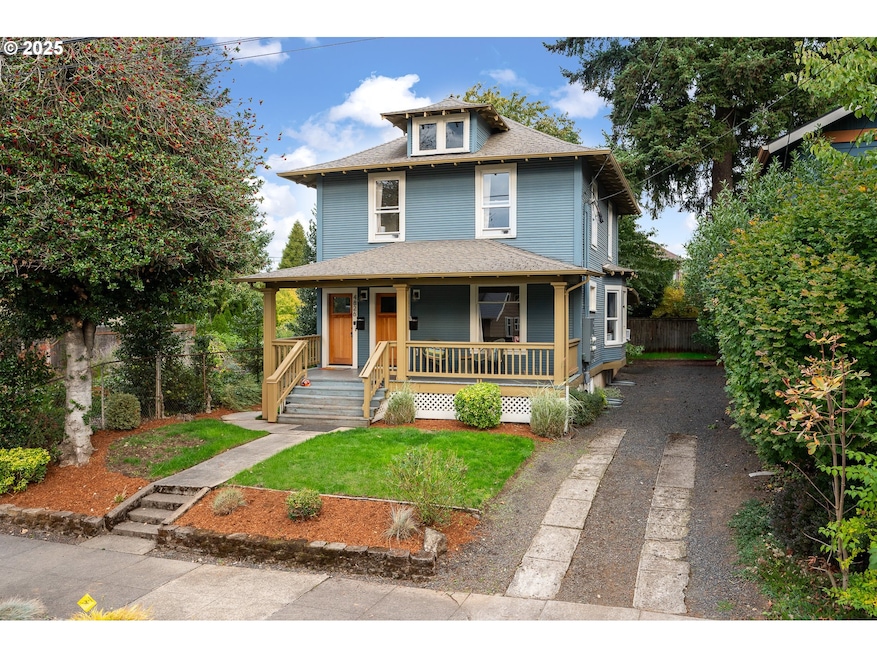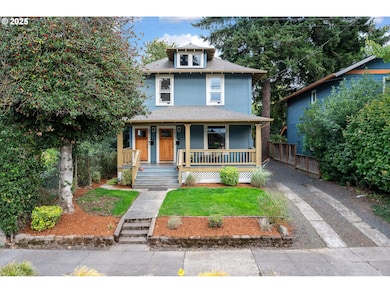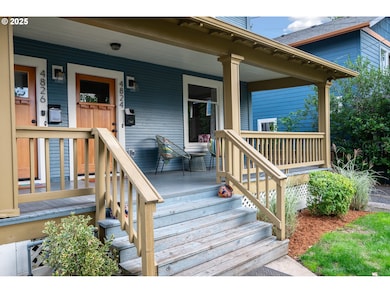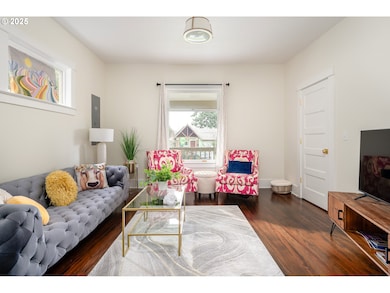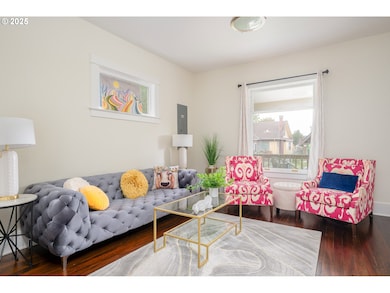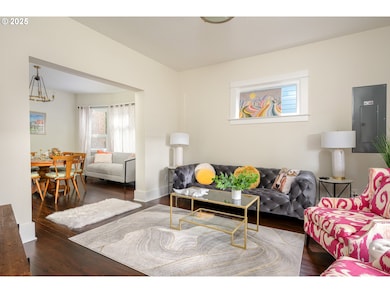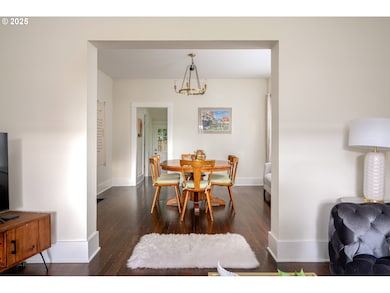4824 NE 8th Ave Unit 4826 Portland, OR 97211
King NeighborhoodEstimated payment $5,259/month
Highlights
- Window Unit Cooling System
- Wood Siding
- 3-minute walk to King School Park
- Forced Air Heating System
About This Home
Completely rebuilt from the studs out! This exceptional duplex offers two fully remodeled units with all-new systems, finishes, and permits. Every detail has been redone — new plumbing, electrical, panel, insulation, drywall, windows, waterproofed basement, and flooring. Main Unit (3BR/1BA) features a stunning remodeled kitchen, one bedroom on the main and two in the finished basement, hardwood floors upstairs, new carpet below, remodeled bath, and a utility/laundry room. Upper Unit (2BR/1BA) offers hardwood floors throughout, a remodeled kitchen and bath with laundry area, and abundant natural light. Strong rental income with market rents of $3,500 and $2,500 per month. All architectural plans, receipts, and permits available. A rare turnkey opportunity — perfect for investors or owner-occupants.
Listing Agent
Real Broker Brokerage Email: javier@alomiagroup.com License #200503097 Listed on: 10/10/2025

Property Details
Home Type
- Multi-Family
Est. Annual Taxes
- $6,397
Year Built
- Built in 1910
Parking
- Driveway
Home Design
- Composition Roof
- Wood Siding
Bedrooms and Bathrooms
- 5 Bedrooms
- 2 Bathrooms
Schools
- Martinl King Jr Elementary School
- Harriet Tubman Middle School
- Grant High School
Utilities
- Window Unit Cooling System
- Forced Air Heating System
- Heating System Uses Gas
- Gas Water Heater
Additional Features
- 3-Story Property
- 3,920 Sq Ft Lot
- Finished Basement
Listing and Financial Details
- Assessor Parcel Number R210426
Community Details
Overview
- 2 Units
Building Details
- Operating Expense $18,000
- Gross Income $72,000
- Net Operating Income $54,000
Map
Home Values in the Area
Average Home Value in this Area
Tax History
| Year | Tax Paid | Tax Assessment Tax Assessment Total Assessment is a certain percentage of the fair market value that is determined by local assessors to be the total taxable value of land and additions on the property. | Land | Improvement |
|---|---|---|---|---|
| 2025 | $6,635 | $246,250 | -- | -- |
| 2024 | $6,397 | $239,080 | -- | -- |
| 2023 | $6,151 | $232,120 | $0 | $0 |
| 2022 | $6,018 | $225,360 | $0 | $0 |
| 2021 | $4,682 | $173,160 | $0 | $0 |
| 2020 | $4,295 | $168,120 | $0 | $0 |
| 2019 | $4,137 | $163,230 | $0 | $0 |
| 2018 | $4,016 | $158,480 | $0 | $0 |
| 2017 | $3,849 | $153,870 | $0 | $0 |
| 2016 | $3,522 | $149,390 | $0 | $0 |
| 2015 | $3,430 | $145,040 | $0 | $0 |
| 2014 | $3,378 | $140,820 | $0 | $0 |
Property History
| Date | Event | Price | List to Sale | Price per Sq Ft |
|---|---|---|---|---|
| 10/10/2025 10/10/25 | For Sale | $895,000 | -- | -- |
Purchase History
| Date | Type | Sale Price | Title Company |
|---|---|---|---|
| Warranty Deed | $343,000 | Wfg Title | |
| Corporate Deed | $150,000 | Stewart Title |
Mortgage History
| Date | Status | Loan Amount | Loan Type |
|---|---|---|---|
| Open | $416,700 | Commercial | |
| Previous Owner | $147,682 | FHA |
Source: Regional Multiple Listing Service (RMLS)
MLS Number: 375903263
APN: R210426
- 1013 NE Sumner St
- 4215 NE 6th Ave
- 4113 NE 8th Ave
- 954 NE Emerson St
- 210 NE Alberta St
- 4616 NE Mallory Ave
- 207 NE Going St Unit 3
- 205 NE Going St Unit 2
- 842 NE Killingsworth St
- 5405 NE 10th Ave Unit 3
- 5231 NE Garfield Ave
- 5264 NE Mallory Ave Unit B
- 4138 NE 14th Ave
- 5420 NE 13th Ave
- 5415 NE Garfield Ave
- 0 NE 13th Ave
- 7062 NE Martin Luther King Junior Blvd
- 5015 NE Cleveland Ave
- 11 NE Alberta St
- 5305 5307 NE Rodney Ave
- 5035 NE 12th Ave
- 4418 NE 11th Ave
- 632 NE Skidmore St
- 4622 NE Garfield Ave Unit ID1309897P
- 506 NE Skidmore St
- 4500 NE Garfield Ave Unit ID1309870P
- 4500 NE Garfield Ave Unit ID1309844P
- 1322 NE Skidmore St
- 405 NE Mason St
- 5177 NE 14th Place Unit ID1271934P
- 5177 NE 14th Place Unit ID1271929P
- 4111 NE M l King Blvd
- 5530 NE 7th Ave Unit 7
- 1316 NE Killingsworth St
- 4904 NE 16th Ave
- 1617-1625 NE Alberta St
- 4312 N Williams Ave
- 4383 N Vancouver Ave
- 4980 N Vancouver Ave Unit ID1309835P
- 4980 N Vancouver Ave Unit ID1309893P
