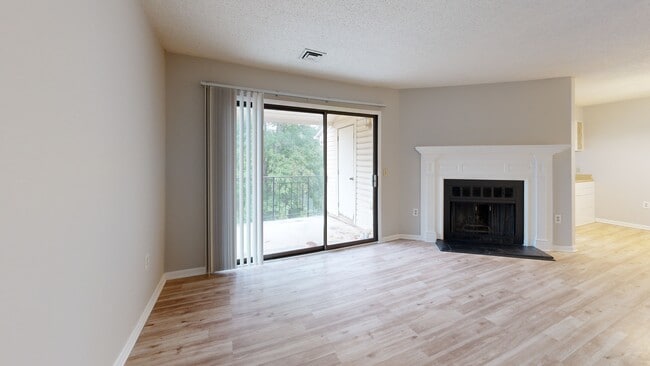
4824 Spring Lake Dr Unit E Charlotte, NC 28212
Eastland-Wilora Lake NeighborhoodEstimated payment $1,042/month
Highlights
- Water Views
- Four Sided Brick Exterior Elevation
- Central Heating and Cooling System
About This Home
Welcome to this top-floor 2-bed, 1.5-bath condo with stunning lake views! Just minutes from Plaza Midwood, NoDa, and Uptown Charlotte, this move-in-ready home is perfect for buyers and investors alike. The bright, open floor plan is filled with natural light and scenic water views. The updated kitchen offers ample cabinetry and counter space. The primary bedroom has en-suite access to the full bath, while the second bedroom is great for guests, a home office, or extra living space. Enjoy your private, covered balcony, perfect for morning coffee or evening relaxation. Water is included with the HOA, and the community offers assigned parking and quick access to I-77, I-485, and Uptown. INVESTORS take note: A portfolio of high-yield rental properties (including this one) are available—contact the listing agent for a bulk purchase discount + details. Top-floor units here with a lake view rarely hit the market, so don’t miss out - schedule your showing today!
Listing Agent
EXP Realty LLC Brokerage Email: james.launius@exprealty.com License #343712 Listed on: 03/06/2025

Property Details
Home Type
- Condominium
Year Built
- Built in 1982
HOA Fees
- $279 Monthly HOA Fees
Home Design
- Entry on the 3rd floor
- Slab Foundation
- Four Sided Brick Exterior Elevation
Interior Spaces
- 3-Story Property
- Living Room with Fireplace
- Water Views
- Washer and Electric Dryer Hookup
Kitchen
- Electric Oven
- Electric Cooktop
- Dishwasher
Bedrooms and Bathrooms
- 2 Main Level Bedrooms
Parking
- Parking Lot
- Assigned Parking
Utilities
- Central Heating and Cooling System
Community Details
- Real Manage Association, Phone Number (866) 473-2573
- Watermark Subdivision
Listing and Financial Details
- Assessor Parcel Number 103-083-35
Matterport 3D Tour
Floorplan
Map
Home Values in the Area
Average Home Value in this Area
Tax History
| Year | Tax Paid | Tax Assessment Tax Assessment Total Assessment is a certain percentage of the fair market value that is determined by local assessors to be the total taxable value of land and additions on the property. | Land | Improvement |
|---|---|---|---|---|
| 2025 | $1,119 | $127,438 | -- | $127,438 |
| 2024 | $1,119 | $127,438 | -- | $127,438 |
| 2023 | $1,119 | $127,438 | -- | $127,438 |
| 2022 | $627 | $52,000 | $0 | $52,000 |
| 2021 | $616 | $52,000 | $0 | $52,000 |
| 2020 | $609 | $52,000 | $0 | $52,000 |
| 2019 | $593 | $52,000 | $0 | $52,000 |
| 2018 | $396 | $24,600 | $7,700 | $16,900 |
| 2017 | $381 | $24,600 | $7,700 | $16,900 |
| 2016 | $372 | $24,600 | $7,700 | $16,900 |
| 2015 | $360 | $24,600 | $7,700 | $16,900 |
| 2014 | $355 | $24,600 | $7,700 | $16,900 |
Property History
| Date | Event | Price | List to Sale | Price per Sq Ft |
|---|---|---|---|---|
| 08/13/2025 08/13/25 | Price Changed | $128,900 | -0.5% | $140 / Sq Ft |
| 06/09/2025 06/09/25 | Price Changed | $129,500 | -3.7% | $141 / Sq Ft |
| 04/17/2025 04/17/25 | Price Changed | $134,500 | -3.2% | $147 / Sq Ft |
| 03/06/2025 03/06/25 | For Sale | $139,000 | 0.0% | $151 / Sq Ft |
| 06/12/2013 06/12/13 | Rented | $700 | 0.0% | -- |
| 06/12/2013 06/12/13 | For Rent | $700 | -- | -- |
Purchase History
| Date | Type | Sale Price | Title Company |
|---|---|---|---|
| Warranty Deed | $44,000 | None Available |
About the Listing Agent

Let's be real, sometimes buying or selling a home can feel like climbing a mountain. Unless you've scaled to the top of many summits, it can be a challenge deciding what to cram in your backpack, which route to take, or whether to bring granola bars or trail mix. Real estate is no different because sometimes you need help from those that have walked this trail many times before. As a Licensed Real Estate Agent in North Carolina & South Carolina, James will always help you feel right at home on
James' Other Listings
Source: Canopy MLS (Canopy Realtor® Association)
MLS Number: 4227161
APN: 103-083-35
- 4900 Spring Lake Dr Unit D
- 4902 Spring Lake Dr Unit D
- 4823 Spring Lake Dr Unit A
- 4816 Spring Lake Dr Unit B
- 4814 Spring Lake Dr Unit E
- 4804 Spring Lake Dr Unit B
- 4804 Spring Lake Dr Unit C
- 4833 Hickory Grove Rd
- 5839 Harris Grove Ln Unit 5839
- 5867 Harris Grove Ln Unit 5867
- 5864 Harris Grove Ln Unit 5864
- 5810 Harris Grove Ln
- 4621 Hamory Dr Unit 4621
- 5122 Fair Wind Ln
- 4314 Ivanhoe Place Unit 26
- 4314 Ivanhoe Place
- 4121 Abbeydale Dr
- 4251 Acorn St
- 4257 Acorn St
- 4332 Winedale Ln
- 4816 Spring Lake Dr Unit E
- 4809 Spring Lake Dr Unit E
- 2558 Carya Pond Ln Unit 2P
- 4131 Woodgreen Terrace
- 4524 Sharon Chase Dr Unit A
- 3813 Woodgreen Terrace
- 5116 Carriage Dr Cir
- 7156 Barrington Dr
- 4201 Seaforth Dr
- 3630 Castlerock Dr
- 6807 Juniper Tree St
- 1306 Kelston Place
- 6134 Wilora Lake Rd Unit The Wilora
- 6134 Wilora Lake Rd Unit The Kelston
- 6017 Williams Rd
- 5625 Hollyfield Dr
- 5020 Central Ave
- 5016 Central Ave
- 4540 Tantilla Cir
- 6110 Forest Glen Rd





