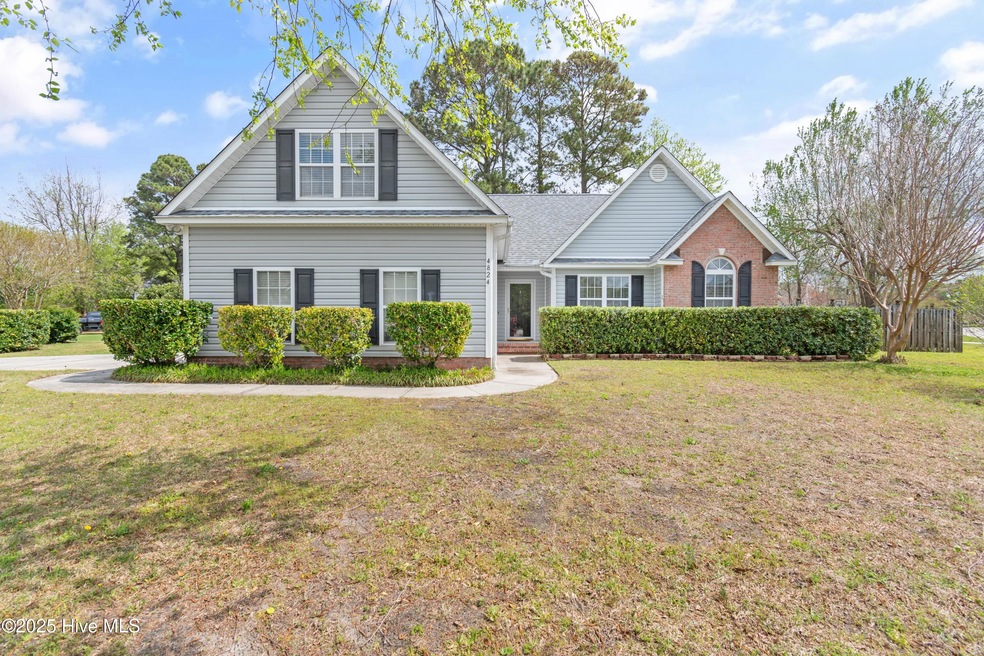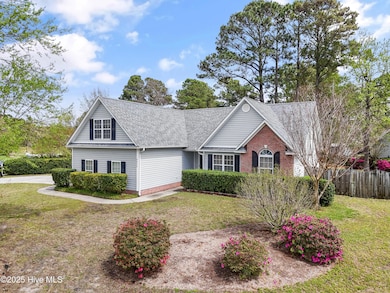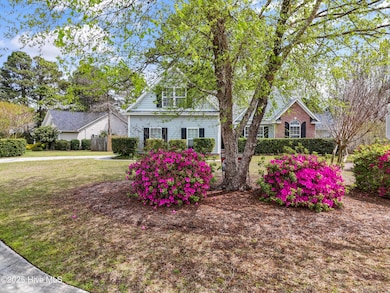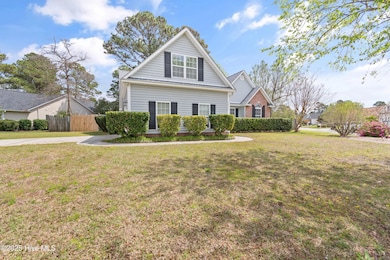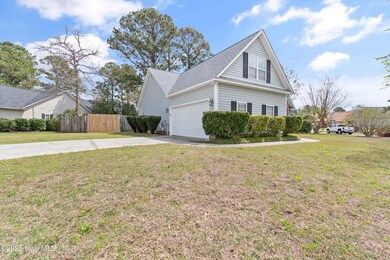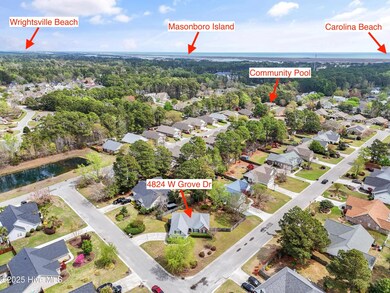
4824 W Grove Dr Wilmington, NC 28409
Highlights
- Clubhouse
- Main Floor Primary Bedroom
- Community Pool
- Heyward C. Bellamy Elementary School Rated A-
- 1 Fireplace
- Covered patio or porch
About This Home
As of June 2025Welcome to 4824 W Grove Dr., a beautifully maintained home in the heart of Wilmington, NC. This charming property offers a perfect balance of comfort, convenience, and outdoor living. As you arrive, you'll be greeted by a well-manicured lawn and a welcoming front porch that invites you to relax and unwind.Inside, the home features an open and airy floor plan with spacious rooms that are perfect for both everyday living and entertaining. The living room is filled with natural light, creating a bright and inviting atmosphere. The kitchen is a chef's dream, complete with modern appliances, plenty of cabinet space, and a convenient layout for meal prep and cooking.The bedrooms are generously sized, with ample closet space for all your storage needs. The master suite offers a private retreat with an en-suite bathroom, ensuring comfort and privacy.Step outside to the large backyard, ideal for family gatherings, barbecues, or simply enjoying the peaceful surroundings. The property offers plenty of space for outdoor activities and the potential to create your dream garden or entertainment area.Conveniently located near shopping, dining, and entertainment options, 4824 W Grove Dr. provides easy access to all that Wilmington has to offer. Whether you're looking for a peaceful retreat or a place to host friends and family, this home is ready to welcome you. Don't miss out--schedule your private showing today!
Last Agent to Sell the Property
RE/MAX Essential License #272754 Listed on: 04/02/2025

Home Details
Home Type
- Single Family
Est. Annual Taxes
- $1,507
Year Built
- Built in 2001
Lot Details
- 0.29 Acre Lot
- Fenced Yard
- Wood Fence
- Property is zoned R-15
HOA Fees
- $52 Monthly HOA Fees
Home Design
- Slab Foundation
- Wood Frame Construction
- Composition Roof
- Vinyl Siding
- Stick Built Home
Interior Spaces
- 1,642 Sq Ft Home
- 2-Story Property
- Ceiling Fan
- 1 Fireplace
- Combination Dining and Living Room
Bedrooms and Bathrooms
- 3 Bedrooms
- Primary Bedroom on Main
- 2 Full Bathrooms
- Walk-in Shower
Parking
- 2 Car Attached Garage
- Side Facing Garage
- Driveway
Outdoor Features
- Covered patio or porch
Schools
- Bellamy Elementary School
- Myrtle Grove Middle School
- Ashley High School
Utilities
- Heat Pump System
- Electric Water Heater
Listing and Financial Details
- Assessor Parcel Number R07600-002-140-000
Community Details
Overview
- Masonboro Woods HOA, Phone Number (910) 270-9975
- Wood Duck Forest Subdivision
- Maintained Community
Recreation
- Community Pool
Additional Features
- Clubhouse
- Resident Manager or Management On Site
Ownership History
Purchase Details
Home Financials for this Owner
Home Financials are based on the most recent Mortgage that was taken out on this home.Purchase Details
Home Financials for this Owner
Home Financials are based on the most recent Mortgage that was taken out on this home.Purchase Details
Purchase Details
Home Financials for this Owner
Home Financials are based on the most recent Mortgage that was taken out on this home.Purchase Details
Home Financials for this Owner
Home Financials are based on the most recent Mortgage that was taken out on this home.Purchase Details
Purchase Details
Purchase Details
Similar Homes in Wilmington, NC
Home Values in the Area
Average Home Value in this Area
Purchase History
| Date | Type | Sale Price | Title Company |
|---|---|---|---|
| Warranty Deed | $432,500 | None Listed On Document | |
| Warranty Deed | $408,000 | None Listed On Document | |
| Warranty Deed | $240,000 | None Available | |
| Warranty Deed | $239,000 | None Available | |
| Warranty Deed | $205,000 | None Available | |
| Deed | $163,500 | -- | |
| Deed | $134,000 | -- | |
| Deed | -- | -- |
Mortgage History
| Date | Status | Loan Amount | Loan Type |
|---|---|---|---|
| Open | $267,500 | New Conventional | |
| Previous Owner | $350,000 | New Conventional | |
| Previous Owner | $239,000 | VA | |
| Previous Owner | $202,276 | FHA | |
| Previous Owner | $23,721 | Unknown |
Property History
| Date | Event | Price | Change | Sq Ft Price |
|---|---|---|---|---|
| 06/19/2025 06/19/25 | Sold | $432,500 | -3.9% | $263 / Sq Ft |
| 05/22/2025 05/22/25 | Pending | -- | -- | -- |
| 04/02/2025 04/02/25 | For Sale | $449,900 | +10.3% | $274 / Sq Ft |
| 05/31/2023 05/31/23 | Sold | $408,000 | 0.0% | $248 / Sq Ft |
| 04/23/2023 04/23/23 | Pending | -- | -- | -- |
| 04/19/2023 04/19/23 | For Sale | $408,000 | +70.7% | $248 / Sq Ft |
| 03/28/2017 03/28/17 | Sold | $239,000 | -2.2% | $127 / Sq Ft |
| 03/01/2017 03/01/17 | Pending | -- | -- | -- |
| 02/06/2017 02/06/17 | For Sale | $244,500 | -- | $130 / Sq Ft |
Tax History Compared to Growth
Tax History
| Year | Tax Paid | Tax Assessment Tax Assessment Total Assessment is a certain percentage of the fair market value that is determined by local assessors to be the total taxable value of land and additions on the property. | Land | Improvement |
|---|---|---|---|---|
| 2024 | $1,581 | $288,500 | $72,500 | $216,000 |
| 2023 | $1,581 | $288,500 | $72,500 | $216,000 |
| 2022 | $1,590 | $288,500 | $72,500 | $216,000 |
| 2021 | $1,592 | $288,500 | $72,500 | $216,000 |
| 2020 | $1,403 | $221,800 | $52,000 | $169,800 |
| 2019 | $1,403 | $221,800 | $52,000 | $169,800 |
| 2018 | $1,403 | $221,800 | $52,000 | $169,800 |
| 2017 | $1,436 | $221,800 | $52,000 | $169,800 |
| 2016 | $1,387 | $200,100 | $52,000 | $148,100 |
| 2015 | $1,289 | $200,100 | $52,000 | $148,100 |
| 2014 | $1,267 | $200,100 | $52,000 | $148,100 |
Agents Affiliated with this Home
-

Seller's Agent in 2025
Butch Saunders
RE/MAX
(910) 262-2627
165 Total Sales
-
J
Buyer's Agent in 2025
Jennifer Bullock Team
RE/MAX
(910) 408-4802
638 Total Sales
-
K
Seller's Agent in 2023
Ken Fitzpatrick
Redfin Corporation
-

Buyer's Agent in 2023
Kathy Webb
Corcoran HM Properties
(910) 279-0587
61 Total Sales
-
J
Buyer's Agent in 2023
Julia Webb
The Property Shop of the Carolinas, LLC
-

Seller's Agent in 2017
Susan Ayers
HomeZu
(678) 344-1600
4,123 Total Sales
Map
Source: Hive MLS
MLS Number: 100498389
APN: R07600-002-140-000
- 4809 W Grove Dr
- 273 Foxwood Ln
- 1221 S Beresford Ct
- 5304 Masonboro Loop Rd
- 4907 Merlot Ct
- 5200 Woods Edge Rd
- 5029 Woods Edge Rd
- 5028 Laurenbridge Ln
- 421 Hidden Valley Rd
- 5102 Masonboro Harbour Dr
- 324 Foxwood Ln
- 5418 Saltwater Run
- 5353 Leisure Cir
- 5705 Woodduck Cir
- 5109 Old Myrtle Grove Rd
- 5501 N Arnlea Ct
- 704 Mallard Crossing Dr
- 5134 Masonboro Harbour
- 808 Greenbriar Rd
- 5008 Mako Dr
