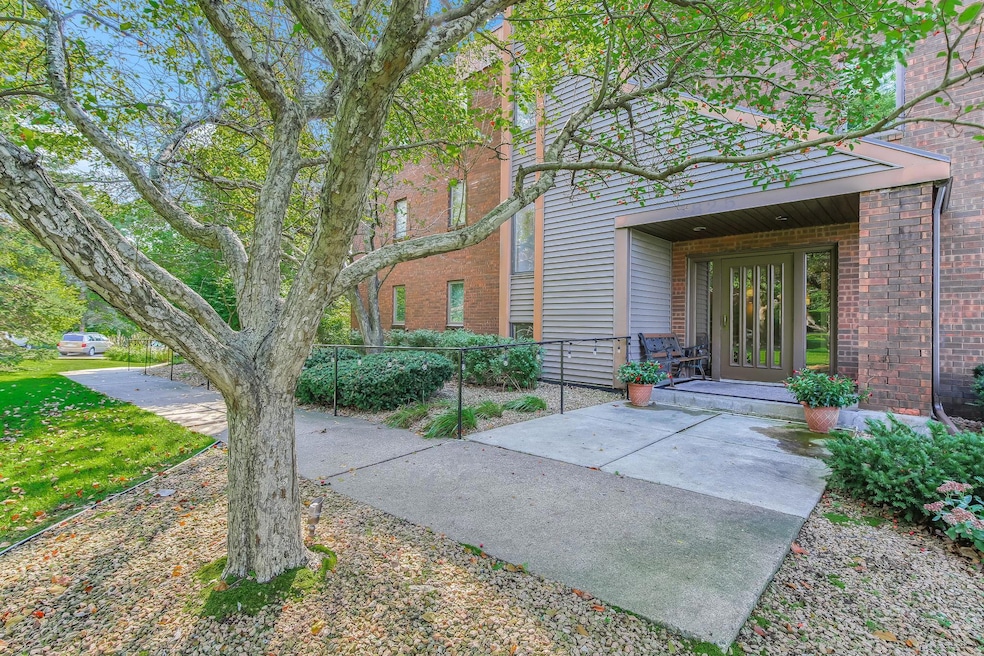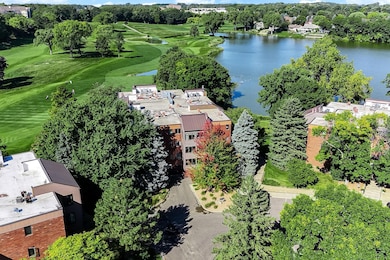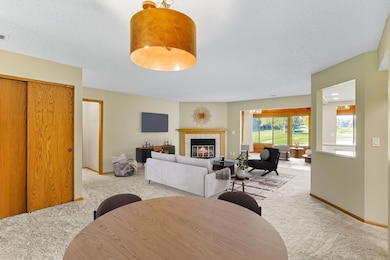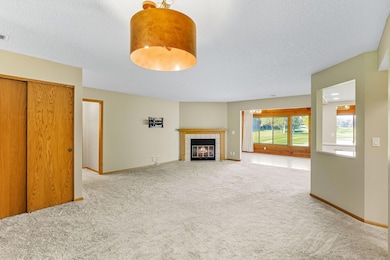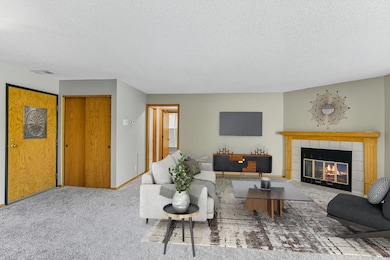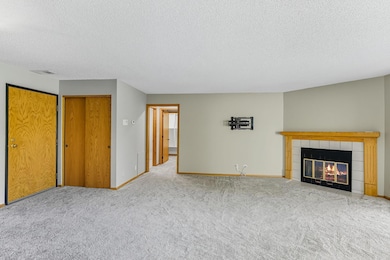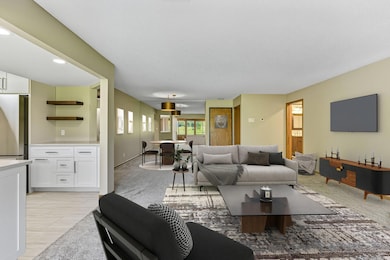4825 Babcock Trail Unit 2005 Inver Grove Heights, MN 55077
Estimated payment $2,373/month
Highlights
- Lake Front
- The kitchen features windows
- Cul-De-Sac
- Sun or Florida Room
- Subterranean Parking
- 1 Car Attached Garage
About This Home
This professionally renovated end-unit condo combines modern elegance with serene surroundings, offering sweeping views of the lake and golf course. Renovated from top to bottom, the home features all new flooring, light fixtures, and fresh paint throughout.
The chef’s kitchen boasts custom cabinetry, quartz countertops, premium stainless steel appliances, and a brand-new tile floor. The open living and dining area centers around a wood-burning fireplace and flows seamlessly into a sun-filled four-season sunroom with heated floors, stylish ceiling fans, and panoramic views.
The private owner’s suite overlooks the lake and includes an oversized closet and a brand-new tiled 3⁄4 bath with a charming vanity and designer fixtures. A second full bath features a tiled shower surround and floor, a stylish vanity, and custom fixtures, serving both guests and the second bedroom. That bedroom, with golf course views, offers a custom walk-in closet with built-in storage.
Practical amenities include an in-unit laundry with new washer/dryer and cabinetry, plus a heated underground garage with car wash station and private storage unit. Move-in ready, this stunning condo offers modern finishes, thoughtful design, and resort-like views.
Property Details
Home Type
- Condominium
Est. Annual Taxes
- $2,270
Year Built
- Built in 1983
Lot Details
- Lake Front
- Cul-De-Sac
HOA Fees
- $442 Monthly HOA Fees
Parking
- Subterranean Parking
- Parking Storage or Cabinetry
- Heated Garage
- Garage Door Opener
- Guest Parking
- Parking Lot
Home Design
- Flat Roof Shape
Interior Spaces
- 1,303 Sq Ft Home
- 1-Story Property
- Wood Burning Fireplace
- Living Room with Fireplace
- Dining Room
- Sun or Florida Room
- Utility Room Floor Drain
- Lake Views
Kitchen
- Range
- Microwave
- Dishwasher
- Disposal
- The kitchen features windows
Bedrooms and Bathrooms
- 2 Bedrooms
Laundry
- Laundry Room
- Dryer
- Washer
Home Security
Accessible Home Design
- Accessible Elevator Installed
Utilities
- Forced Air Heating and Cooling System
- Vented Exhaust Fan
- 100 Amp Service
- Cable TV Available
Listing and Financial Details
- Assessor Parcel Number 207126003015
Community Details
Overview
- Association fees include maintenance structure, controlled access, lawn care, ground maintenance, parking, trash, sewer, snow removal
- Self Managed Contact Brenda Micheel Treasurer Association, Phone Number (651) 308-4598
- Low-Rise Condominium
- Southview Greens Subdivision
- Car Wash Area
Additional Features
- Lobby
- Security
- Fire Sprinkler System
Map
Home Values in the Area
Average Home Value in this Area
Tax History
| Year | Tax Paid | Tax Assessment Tax Assessment Total Assessment is a certain percentage of the fair market value that is determined by local assessors to be the total taxable value of land and additions on the property. | Land | Improvement |
|---|---|---|---|---|
| 2024 | $2,270 | $213,600 | $21,200 | $192,400 |
| 2023 | $2,048 | $219,700 | $21,800 | $197,900 |
| 2022 | $1,672 | $215,500 | $21,400 | $194,100 |
| 2021 | $1,552 | $169,600 | $16,800 | $152,800 |
| 2020 | $1,544 | $157,200 | $15,500 | $141,700 |
| 2019 | $1,799 | $156,200 | $15,400 | $140,800 |
| 2018 | $1,551 | $166,600 | $16,700 | $149,900 |
| 2017 | $1,257 | $146,400 | $14,700 | $131,700 |
| 2016 | $1,111 | $122,400 | $12,300 | $110,100 |
| 2015 | $1,082 | $84,731 | $8,481 | $76,250 |
| 2014 | -- | $77,755 | $7,812 | $69,943 |
| 2013 | -- | $66,310 | $6,631 | $59,679 |
Property History
| Date | Event | Price | List to Sale | Price per Sq Ft |
|---|---|---|---|---|
| 09/29/2025 09/29/25 | For Sale | $329,900 | -- | $253 / Sq Ft |
Purchase History
| Date | Type | Sale Price | Title Company |
|---|---|---|---|
| Deed | $240,000 | -- | |
| Warranty Deed | $140,000 | Dca Title | |
| Interfamily Deed Transfer | $100,000 | None Available |
Mortgage History
| Date | Status | Loan Amount | Loan Type |
|---|---|---|---|
| Previous Owner | $80,000 | Stand Alone Refi Refinance Of Original Loan |
Source: NorthstarMLS
MLS Number: 6796697
APN: 20-71260-03-015
- 4611 Blaine Ave Unit 1308
- 4552 Blaylock Way
- 4570 Blaylock Way Unit 4202
- 4852 Bisset Ln Unit 9504
- 4543 Bloomberg Cir
- 217 20th Ave S
- 210 19th Ave S
- 1923 Fox Ridge Dr Unit B
- 506 12th Ave S
- 531 12th Ave S
- 354 12th Ave S
- 456 10th Ave S
- 1706 2nd St N
- 2012 Pine Ridge Dr
- 311 11th Ave S
- 804 8th Ave S
- 140 12th Ave S
- 308 10th Ave S
- 6090 Babcock Trail
- 507 8th Ave S
- 4835 Babcock Trail
- 4930 Ashley Ln
- 2044 Oakdale Ave
- 1860 52nd St E
- 5335-5365 Audobon Ave
- 2200 Southview Blvd
- 1926 Oakdale Ave
- 1455 Upper 55th St E
- 285 Westview Dr
- 252 Marie Ave E
- 1762 Oakdale Ave
- 4970 Boyd Ave
- 227 14th Ave S Unit 2
- 5480 Blackberry Trail
- 1631 Marthaler Ln
- 5721-5733 Brent Ave
- 136 11th Ave N
- 233 7th Ave S Unit UPPER
- 2060 Charlton St
- 205 9th St S
