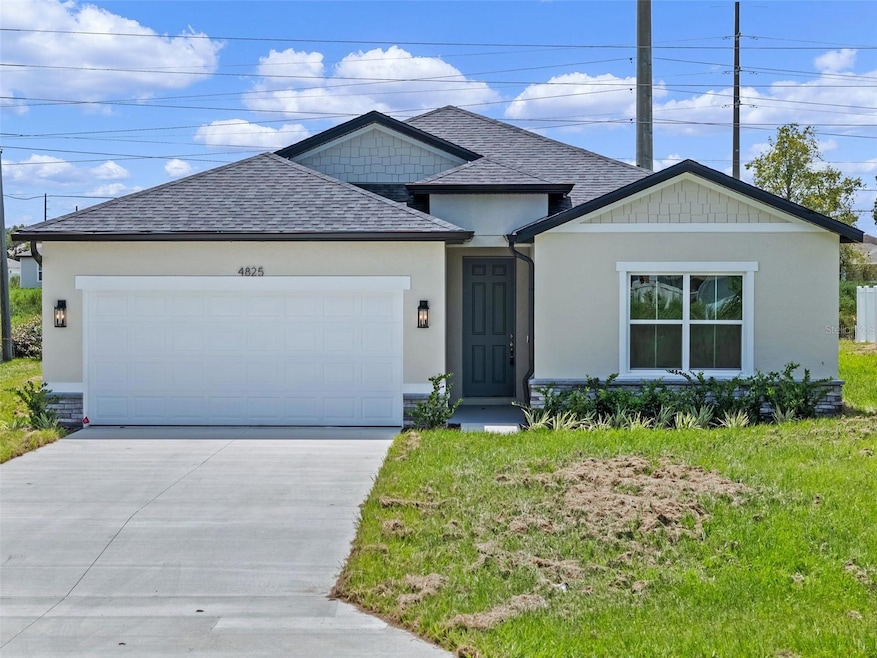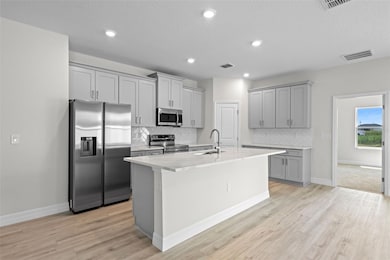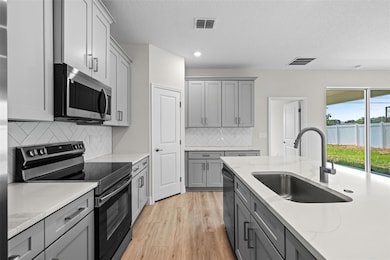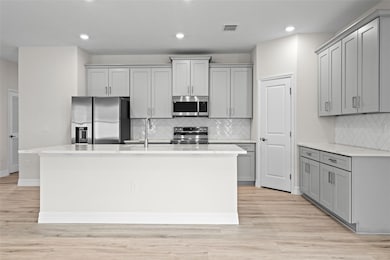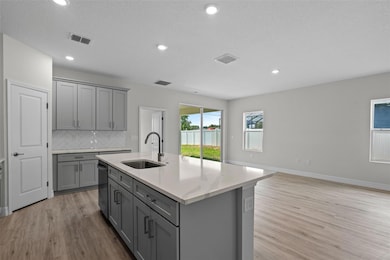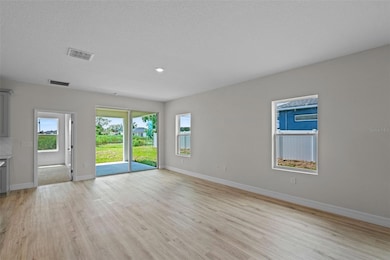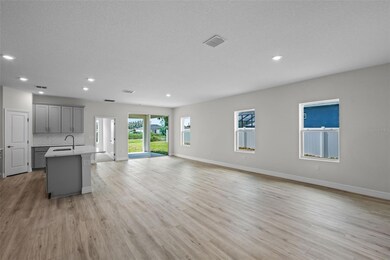Estimated payment $1,729/month
Highlights
- New Construction
- No HOA
- 2 Car Attached Garage
- Open Floorplan
- Covered Patio or Porch
- Tray Ceiling
About This Home
2025 NEW BUILD with 4 BEDROOMS 3 BATHROOMS + 2 Car Garage + 1/4 ACRE with 1,990 square feet of living space. This BRAND NEW HOME features an open concept THREE WAY SPLIT PLAN with beautiful finishes throughout. The kitchen is complete with QUARTZ COUNTERTOPS, HERRINGBONE SUBWAY TILE BACKSPLASH, crown molding with staggered GRAY SHAKER CABINETS, hardware and faucet, oversized pantry, and large kitchen island with bar top seating. The kitchen opens to the living room area with tons of natural light. The primary bedroom has a tray ceiling, LARGE HIS & HERS WALK IN CLOSETS. The primary bathroom has a QUARTZ DUAL VANITY, along with a GLASS SHOWER ENCLOSURE WITH FLOOR TO CEILING TILE AND SHOWER NICHE. At the front of the home is a FULL BEDROOM AND EN SUITE perfect as a GUEST OR MOTHER-IN-LAW SUITE! Two bedrooms and another full bathroom are located down a hallway. The laundry room has a Brand New Washer & Dryer. This new construction home has Luxury Vinyl Plank flooring! Call to make an appointment to see this home today! PUBLIC WATER & SEWER. Builder Preferred Lender is Offering 1% of Closing Costs!
Listing Agent
THE WILKINS WAY LLC Brokerage Phone: 407-874-0230 License #3314222 Listed on: 09/09/2025
Home Details
Home Type
- Single Family
Est. Annual Taxes
- $419
Year Built
- Built in 2025 | New Construction
Lot Details
- 10,454 Sq Ft Lot
- North Facing Home
- Vinyl Fence
- Wood Fence
- Irrigation Equipment
- Property is zoned R1
Parking
- 2 Car Attached Garage
- Driveway
Home Design
- Slab Foundation
- Shingle Roof
- Concrete Siding
- Block Exterior
- Stucco
Interior Spaces
- 1,990 Sq Ft Home
- Open Floorplan
- Crown Molding
- Tray Ceiling
- Sliding Doors
- Living Room
Kitchen
- Range
- Microwave
- Dishwasher
Flooring
- Carpet
- Tile
- Luxury Vinyl Tile
Bedrooms and Bathrooms
- 4 Bedrooms
- Walk-In Closet
- 3 Full Bathrooms
Laundry
- Laundry Room
- Dryer
- Washer
Outdoor Features
- Covered Patio or Porch
- Rain Gutters
Schools
- Marion Oaks Elementary School
- Horizon Academy/Mar Oaks Middle School
- West Port High School
Utilities
- Central Heating and Cooling System
- High Speed Internet
- Cable TV Available
Community Details
- No Home Owners Association
- Built by Commence
- Marion Oaks Un 7 Subdivision, Elle Floorplan
Listing and Financial Details
- Visit Down Payment Resource Website
- Legal Lot and Block 8 / 1033
- Assessor Parcel Number 8007-1033-08
Map
Home Values in the Area
Average Home Value in this Area
Property History
| Date | Event | Price | List to Sale | Price per Sq Ft |
|---|---|---|---|---|
| 02/17/2026 02/17/26 | Price Changed | $328,900 | -0.2% | $165 / Sq Ft |
| 01/26/2026 01/26/26 | Price Changed | $329,400 | -0.2% | $166 / Sq Ft |
| 09/09/2025 09/09/25 | For Sale | $329,900 | -- | $166 / Sq Ft |
Purchase History
| Date | Type | Sale Price | Title Company |
|---|---|---|---|
| Interfamily Deed Transfer | -- | Accommodation | |
| Warranty Deed | $100 | Persaud Devika | |
| Warranty Deed | $14,000 | Premier Title Of Ocala Inc | |
| Warranty Deed | $14,000 | Premier Title Of Ocala Inc | |
| Warranty Deed | $7,200 | Five Points Title Svcs Co In |
Source: Stellar MLS
MLS Number: O6342353
APN: 8007-1033-08
- 13549 SW 47th Cir
- 4793 SW 136th St
- 3732 SW 133rd Loop
- 4061 SW 133rd Ln
- 8040 SW 133rd Ln
- 4160 SW 133rd Ln
- 13581 SW 48th Ct
- 13590 SW 48th Ct
- 13625 SW 48th Ct
- 13376 SW 49th Ave
- 0 SW 132 Pl & Sw 134 Lp
- 0 SW 134th Loop Unit MFROM718455
- 13671 SW 48th Ct
- 13630 SW 48th Ct
- 13695 SW 48th Ct
- Daffodil IV Plan at Aspire at Marion Oaks
- 15691 SW 19th Avenue Rd Unit 41
- Azalea II Plan at Aspire at Marion Oaks
- Goldenrod II Plan at Aspire at Marion Oaks
- Passionflower II-ESP Plan at Aspire at Marion Oaks
- 4760 SW 136th Place
- 13671 SW 48th Ct
- 13417 SW 42nd Cir
- 4868 SW 131st Place
- 4464 SW 132nd St
- 4428 SW 132nd St
- 13763 SW 43rd Cir
- 13775 SW 43rd Cir
- 13805 SW 43rd Cir
- 331 Marion Oaks Trail
- 13606 SW 40th Avenue Rd
- 4000 SW 139th Street Rd
- 404 Marion Oaks Trail Unit 404
- 406 Marion Oaks Trail
- 3859 SW 131st Place Rd
- 3892 SW 128th Ln
- 14355 SW 44th Ct
- 5721 SW 132nd Place
- 12829 SW 38th Cir
- 14320 SW 39th Court Rd
Ask me questions while you tour the home.
