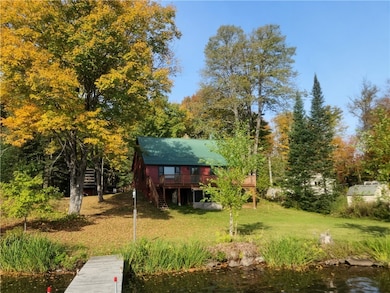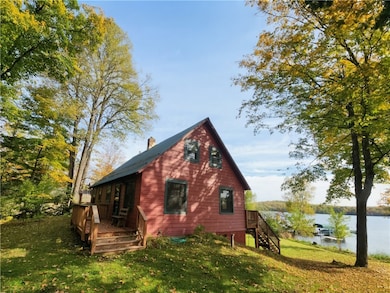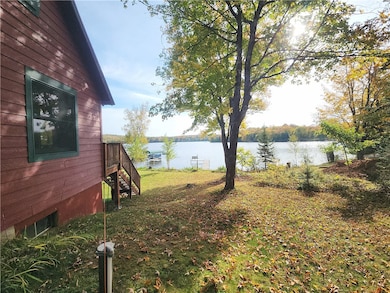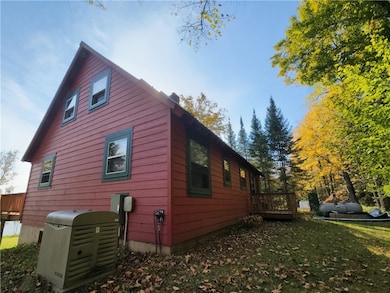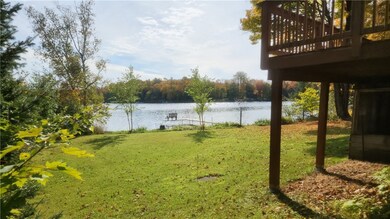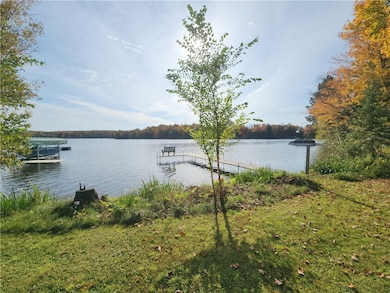48250 Atkins Lake Rd Grand View, WI 54839
Estimated payment $2,680/month
Highlights
- Lake Front
- No HOA
- Screened Patio
- Deck
- 2 Car Detached Garage
- Laundry Room
About This Home
You just found it!! This super-charming, nostalgic lake cabin is on a level lot, with sugar sand swimming on a gin-clear lake! This 4-season home or cabin has 3 levels of living space, with plenty of room to bunk the troops. It offers togetherness and separation when you need it. The main floor has two bedrooms and a full bathroom. The upstairs loft is comforting and cozy, with a bedroom, a separate open sleeping area, and a 3/4 bathroom. The lower level has a large family room, laundry room with mechanicals, and a storage room - and it's a walkout basement! All appliances and furnishings are included, and also the dock. There is a 2-car garage with brand new siding, doors and metal roof. Atkins Lake is 170 acres, 80 feet deep and offers good fishing for panfish, smallmouth bass, northern pike, walleye and trout! The property is 1.2 acres, half of it on the lake side of the road and half of it across the road. High speed fiber optics serves the area. There are several updates done & the cabin will have the 4' x 5' lower level lakeside windows replaced prior to closing.
Listing Agent
Dane Arthur Real Estate Agency Brokerage Phone: 715-986-4141 License #51244-90 Listed on: 10/09/2025
Home Details
Home Type
- Single Family
Est. Annual Taxes
- $2,015
Year Built
- Built in 1973
Lot Details
- 1.2 Acre Lot
- Lot Dimensions are 303 x 100 x 259 x 88
- Lake Front
- Zoning described as Residential,Shoreline
Parking
- 2 Car Detached Garage
- Driveway
Home Design
- Poured Concrete
- Metal Siding
Interior Spaces
- 2-Story Property
- Lake Views
- Partially Finished Basement
Kitchen
- Oven
- Range
Bedrooms and Bathrooms
- 3 Bedrooms
- 2 Full Bathrooms
Laundry
- Laundry Room
- Dryer
- Washer
Outdoor Features
- Deck
- Screened Patio
Utilities
- No Cooling
- Radiant Heating System
- Baseboard Heating
- Hot Water Heating System
- Drilled Well
- Gas Water Heater
Community Details
- No Home Owners Association
Listing and Financial Details
- Exclusions: Sellers Personal
- Assessor Parcel Number 04021244051940012007000
Map
Home Values in the Area
Average Home Value in this Area
Tax History
| Year | Tax Paid | Tax Assessment Tax Assessment Total Assessment is a certain percentage of the fair market value that is determined by local assessors to be the total taxable value of land and additions on the property. | Land | Improvement |
|---|---|---|---|---|
| 2024 | $2,047 | $185,900 | $62,400 | $123,500 |
| 2023 | $1,586 | $185,900 | $62,400 | $123,500 |
| 2022 | $1,418 | $185,900 | $62,400 | $123,500 |
| 2021 | $1,474 | $185,900 | $62,400 | $123,500 |
| 2020 | $1,466 | $185,900 | $62,400 | $123,500 |
| 2019 | $1,577 | $185,900 | $62,400 | $123,500 |
| 2018 | $1,454 | $185,900 | $62,400 | $123,500 |
| 2017 | $1,549 | $185,900 | $62,400 | $123,500 |
| 2016 | $1,735 | $185,900 | $62,400 | $123,500 |
| 2015 | $1,746 | $185,900 | $62,400 | $123,500 |
| 2013 | $1,892 | $185,900 | $62,400 | $123,500 |
Property History
| Date | Event | Price | List to Sale | Price per Sq Ft |
|---|---|---|---|---|
| 10/14/2025 10/14/25 | For Sale | $479,900 | 0.0% | $274 / Sq Ft |
| 10/14/2025 10/14/25 | For Sale | $479,900 | 0.0% | $274 / Sq Ft |
| 10/09/2025 10/09/25 | For Sale | $479,900 | -- | $274 / Sq Ft |
Source: Northwestern Wisconsin Multiple Listing Service
MLS Number: 1596154
APN: 04-021-2-44-05-19-4-00-120-07000
- 48400 Old Grade Rd
- 47660 N Diamond Lake Dr
- 24076 County Highway M
- 23165 Garmisch Rd Unit 23
- Lots 44 & 45 Highway D
- 53935 County Highway D
- 22655 Sunset Acres Ln
- 545XX County Highway D
- 28370 Kyster Rd
- ON N Altamont Rd
- 9291 Rock Lake Rd
- 40975 White Bass Lake Rd
- 0 Tahkodah Lake Rd Unit 1554565
- Lot 31 & 32 Woodcrest Dr
- Lot 35 Wood Crest Dr
- 18205 Frels Rd
- Lot 10 N Silver Birch Dr
- Lot 11 N Silver Birch Dr
- 54350 & 54390 Arnie Carlson Rd
- 42420 Woodcrest Dr

