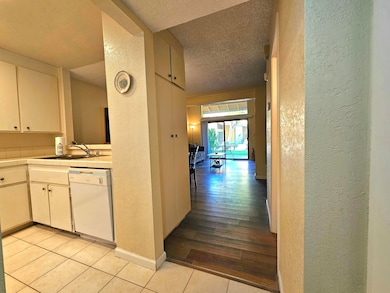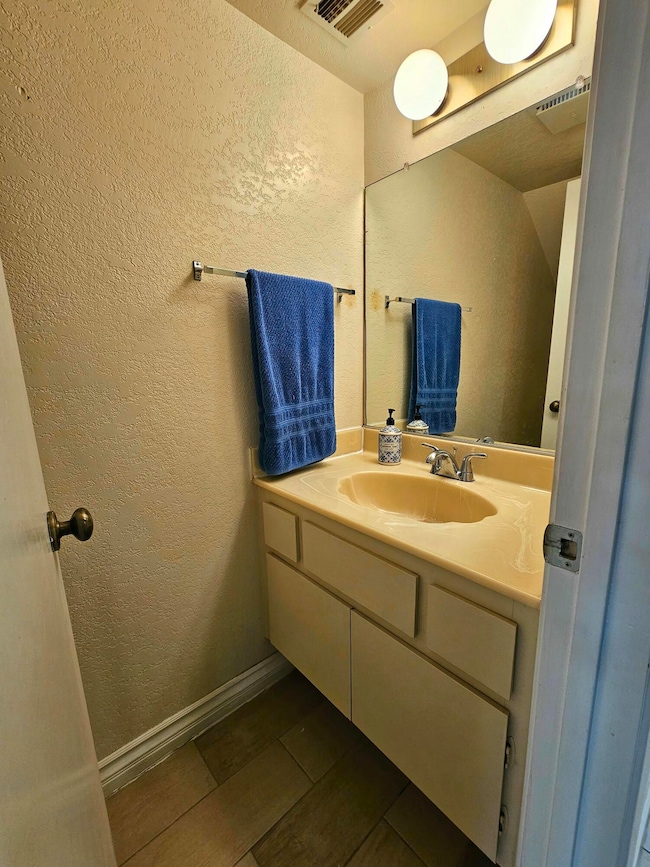Estimated payment $2,151/month
Highlights
- In Ground Pool
- Pond View
- Loft
- Gated Community
- Secondary bathroom tub or shower combo
- Furnished
About This Home
**Charming (2) story Loft Model condo located in an excellent location within QLRC. Patio offers a wonderful view of the peaceful meandering stream that flows through this delightful community. Living room has a feeling of spaciousness because of the high ceiling opening to the loft. The sleeping area is upstairs with full bath + dressing area & (2) closets. There is a 1/2 bath downstairs. Galley kitchen has newer dishwasher, gas stove & microwave. Cabinets have been painted white and the counters are tile. There is a serving/eating counter between kitchen & dining area. Newer flooring has been installed. Washer & Dryer are within closet on patio. There is a SINGLE GARAGE w/remote. Private, portable, propane Bar-B-Q on patio. QLRC has (2) lighted tennis courts, large pool and spa. ***Indian Palms C.C. is across Monroe Street...27 Holes Golf + Restaurant.
Property Details
Home Type
- Condominium
Year Built
- Built in 1980
Lot Details
- Home fronts a stream
- Home has North and South Exposure
HOA Fees
- $715 Monthly HOA Fees
Property Views
- Pond
- Pool
Home Design
- Split Level Home
- Slab Foundation
- Composition Shingle Roof
- Wood Siding
- Stucco Exterior
Interior Spaces
- 857 Sq Ft Home
- 2-Story Property
- Furnished
- Vertical Blinds
- Sliding Doors
- L-Shaped Dining Room
- Loft
Kitchen
- Breakfast Bar
- Gas Oven
- Gas Range
- Range Hood
- Microwave
- Dishwasher
- Ceramic Countertops
- Disposal
Flooring
- Ceramic Tile
- Vinyl
Bedrooms and Bathrooms
- 1 Bedroom
- All Upper Level Bedrooms
- Secondary bathroom tub or shower combo
Laundry
- Laundry Located Outside
- Dryer
- Washer
Parking
- 1 Car Detached Garage
- Unassigned Parking
Pool
- In Ground Pool
- Heated Spa
- In Ground Spa
Schools
- Westside Elementary School
- Bobby Duke Middle School
- Coachella Valley High School
Utilities
- Central Heating and Cooling System
- Heating System Uses Natural Gas
- Hot Water Circulator
Additional Features
- Concrete Porch or Patio
- Ground Level
Listing and Financial Details
- Assessor Parcel Number 616211043
Community Details
Overview
- 68 Units
- Quail Lakes Racquet Club Subdivision
- Planned Unit Development
Recreation
- Tennis Courts
- Community Pool
Additional Features
- Community Mailbox
- Gated Community
Map
Home Values in the Area
Average Home Value in this Area
Tax History
| Year | Tax Paid | Tax Assessment Tax Assessment Total Assessment is a certain percentage of the fair market value that is determined by local assessors to be the total taxable value of land and additions on the property. | Land | Improvement |
|---|---|---|---|---|
| 2025 | $1,702 | $83,884 | $19,352 | $64,532 |
| 2023 | $1,702 | $80,628 | $18,601 | $62,027 |
| 2022 | $1,548 | $79,048 | $18,237 | $60,811 |
| 2021 | $1,463 | $77,499 | $17,880 | $59,619 |
| 2020 | $1,370 | $76,705 | $17,697 | $59,008 |
| 2019 | $1,336 | $75,201 | $17,350 | $57,851 |
| 2018 | $1,318 | $73,727 | $17,011 | $56,716 |
| 2017 | $1,319 | $72,282 | $16,678 | $55,604 |
| 2016 | $1,279 | $70,865 | $16,351 | $54,514 |
| 2015 | $1,198 | $69,803 | $16,106 | $53,697 |
| 2014 | $1,195 | $68,439 | $15,792 | $52,647 |
Property History
| Date | Event | Price | List to Sale | Price per Sq Ft |
|---|---|---|---|---|
| 11/25/2025 11/25/25 | Pending | -- | -- | -- |
| 09/10/2025 09/10/25 | For Sale | $249,000 | -- | $291 / Sq Ft |
Purchase History
| Date | Type | Sale Price | Title Company |
|---|---|---|---|
| Interfamily Deed Transfer | -- | None Available | |
| Grant Deed | $65,000 | Fidelity National Title Co | |
| Grant Deed | $50,000 | Multiple | |
| Trustee Deed | $137,477 | Accommodation | |
| Grant Deed | $90,000 | Chicago Title Co | |
| Grant Deed | $49,000 | First American Title Co | |
| Interfamily Deed Transfer | -- | -- |
Mortgage History
| Date | Status | Loan Amount | Loan Type |
|---|---|---|---|
| Previous Owner | $90,000 | Purchase Money Mortgage |
Source: California Desert Association of REALTORS®
MLS Number: 219135198
APN: 616-211-043
- 48255 Monroe St Unit 15
- 48255 Monroe St Unit 33
- 48255 Monroe St Unit 59
- 48255 Monroe St Unit 6
- 48255 Monroe St Unit 5
- 48255 Monroe St Unit 2
- 48305 Pic Way
- 82151 Hanson Dr
- 47797 Monroe St
- 48539 Anastacia Ct
- 48620 Anastacia Ct
- 82223 Vandenberg Dr
- 48638 Anastacia Ct
- 48593 Anastacia Ct
- 82077 Sundown Ct
- 82230 Hanson Dr
- 48649 Eisenhower Dr
- 82022 Odlum Dr
- 48697 Eisenhower Dr
- 82142 W Solar Ct







